There will be keen interest from dairy farmers in a property on the market in Co Meath. It’s 143ac in one block, with up-to-date milking facilities, a separate older farmyard and fine residence, at Coolnahinch, Moynalty, and it goes for auction by Raymond Potterton on Tuesday 29 September.
There’s good grassland in this part of north Meath, particularly on the higher ground. This farm is fine rising land and was used for dairying until about five years ago. The land is all in permanent pasture with a good ryegrass-based sward. The auctioneers describe the farm as “cow-ready”.
Located 4km from Moynalty, 10km from Kells and the M3 motorway and 10km from Carnaross, and bounding three different roads, the farm has an exceptional length of road frontage.
A good system of internal roadways, going right through the farm makes it suited for stock and vehicles. The holding is divided into nine fields.
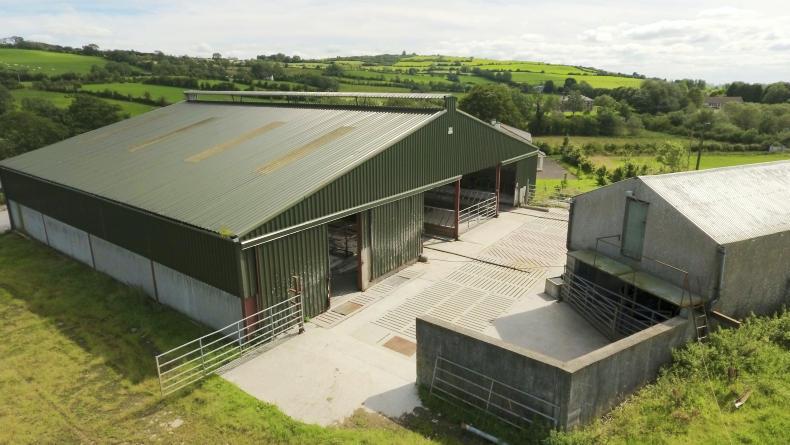
This is the main yard. The cubicle house was built in 2008. A slatted collecting yard connects it to the parlour on the right of the picture.
Some three-quarters of the land lies across a local road. The internal roadway runs up to this road and picks up again at the far side, with secure gates fitted. But in addition, an underpass was constructed and linked into the farm road allowing cows be brought in and out for milking more efficiently. The underpass is wide and high enough for a 4x4 to drive through.
The main farmyard contains a fine 72-unit cubicle house, built in 2008. It’s a portal frame structure. There are automatic scrapers and slatted tanks. Alongside is a collecting yard leading into an eight-unit herringbone parlour with milking machine and automatic feeders but no bulk tank. There are calving boxes beside the cubicle house. The yard also has a four bay hayshed with lean-to with a central feed passage and slatted pens. There are a number of smaller sheds and there is anopen concrete area and hard standing.
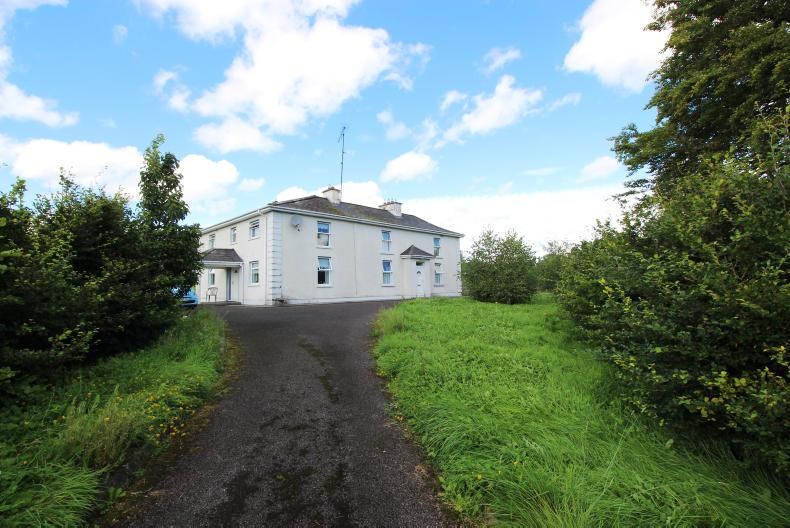
The house is close to the main farmyard but separate. It contains a separate granny flat with its own kitchen, sitting room and bedroom.
Spacious house
The farmhouse is located close to the yard but has its own entrance from the public road. It’s a spacious two-storey house with floor area of 235 sq m (2,500 sq ft). It is in good condition and bright and dry.
Part of the house is converted to a granny flat. Thus, there are two kitchens, two sitting rooms, five bedrooms, a utility room and oil-fired central heating.
Also on the farm is a second yard with a range of cattle buildings. These sheds are older but very much in working condition. They includes slatted accommodation, two silage pits, cattle handling facilities and crush and a lagoon for run off. At the edge of this cattle yard, in an adjoining field, is a derelict stone-wbuilt cottage.
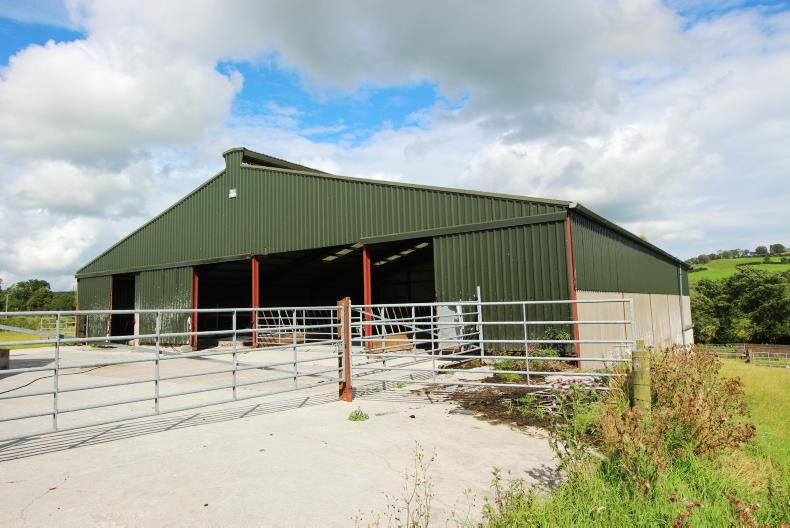
The farm has a second cattle yard with slatted accommodation, cattle handling facilities, silage pits and a lagoon.
Lots
The property is being offered in three lots. Lot 1 is the house, farmyard and the 34ac on which they stand.
Lot 2 is the first block of land you meet when go through the underpass, totalling 79ac. It is laid out in seven fields. This lot also includes the property’s second farmyard and derelict cottage, as described.
Lot 3 consists of 30ac divided into three distinct parcels and located at the end of lot 2. The first parcel is 20ac and it’s located at the end of a cul de sac. This ground has mainly been used for silage and some grazing.
The balance of lot three is two 5ac parcels, both with road frontage. One lies off the cul de sac just mentioned, the other fronts onto the public road but is closer to lot one.
Raymond Potterton auctioneers are guiding the entire holding at €1.25m. The auction takes place in the Ardboyne Hotel, Navan.
There will be keen interest from dairy farmers in a property on the market in Co Meath. It’s 143ac in one block, with up-to-date milking facilities, a separate older farmyard and fine residence, at Coolnahinch, Moynalty, and it goes for auction by Raymond Potterton on Tuesday 29 September.
There’s good grassland in this part of north Meath, particularly on the higher ground. This farm is fine rising land and was used for dairying until about five years ago. The land is all in permanent pasture with a good ryegrass-based sward. The auctioneers describe the farm as “cow-ready”.
Located 4km from Moynalty, 10km from Kells and the M3 motorway and 10km from Carnaross, and bounding three different roads, the farm has an exceptional length of road frontage.
A good system of internal roadways, going right through the farm makes it suited for stock and vehicles. The holding is divided into nine fields.

This is the main yard. The cubicle house was built in 2008. A slatted collecting yard connects it to the parlour on the right of the picture.
Some three-quarters of the land lies across a local road. The internal roadway runs up to this road and picks up again at the far side, with secure gates fitted. But in addition, an underpass was constructed and linked into the farm road allowing cows be brought in and out for milking more efficiently. The underpass is wide and high enough for a 4x4 to drive through.
The main farmyard contains a fine 72-unit cubicle house, built in 2008. It’s a portal frame structure. There are automatic scrapers and slatted tanks. Alongside is a collecting yard leading into an eight-unit herringbone parlour with milking machine and automatic feeders but no bulk tank. There are calving boxes beside the cubicle house. The yard also has a four bay hayshed with lean-to with a central feed passage and slatted pens. There are a number of smaller sheds and there is anopen concrete area and hard standing.

The house is close to the main farmyard but separate. It contains a separate granny flat with its own kitchen, sitting room and bedroom.
Spacious house
The farmhouse is located close to the yard but has its own entrance from the public road. It’s a spacious two-storey house with floor area of 235 sq m (2,500 sq ft). It is in good condition and bright and dry.
Part of the house is converted to a granny flat. Thus, there are two kitchens, two sitting rooms, five bedrooms, a utility room and oil-fired central heating.
Also on the farm is a second yard with a range of cattle buildings. These sheds are older but very much in working condition. They includes slatted accommodation, two silage pits, cattle handling facilities and crush and a lagoon for run off. At the edge of this cattle yard, in an adjoining field, is a derelict stone-wbuilt cottage.

The farm has a second cattle yard with slatted accommodation, cattle handling facilities, silage pits and a lagoon.
Lots
The property is being offered in three lots. Lot 1 is the house, farmyard and the 34ac on which they stand.
Lot 2 is the first block of land you meet when go through the underpass, totalling 79ac. It is laid out in seven fields. This lot also includes the property’s second farmyard and derelict cottage, as described.
Lot 3 consists of 30ac divided into three distinct parcels and located at the end of lot 2. The first parcel is 20ac and it’s located at the end of a cul de sac. This ground has mainly been used for silage and some grazing.
The balance of lot three is two 5ac parcels, both with road frontage. One lies off the cul de sac just mentioned, the other fronts onto the public road but is closer to lot one.
Raymond Potterton auctioneers are guiding the entire holding at €1.25m. The auction takes place in the Ardboyne Hotel, Navan.







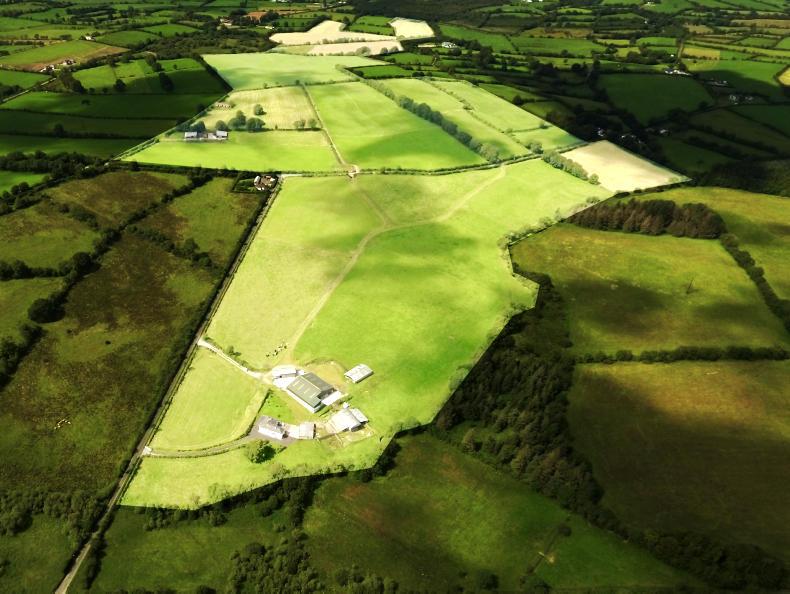
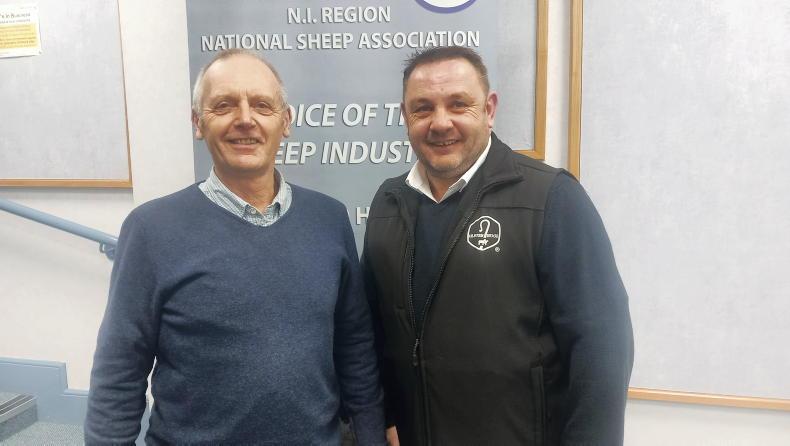
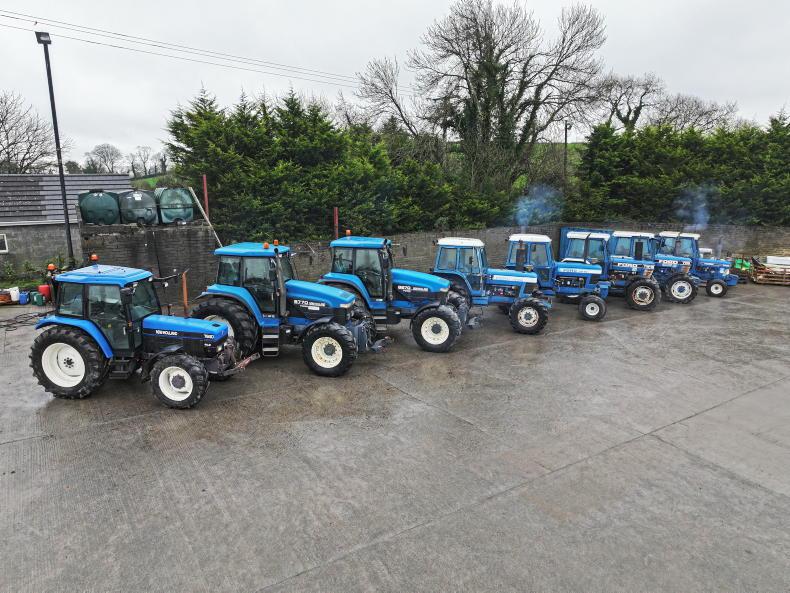
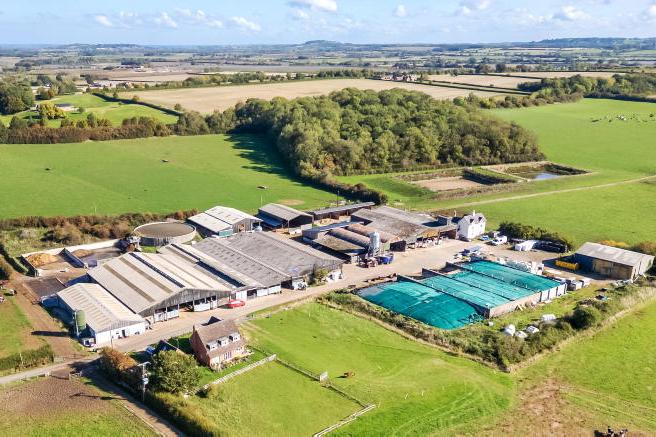
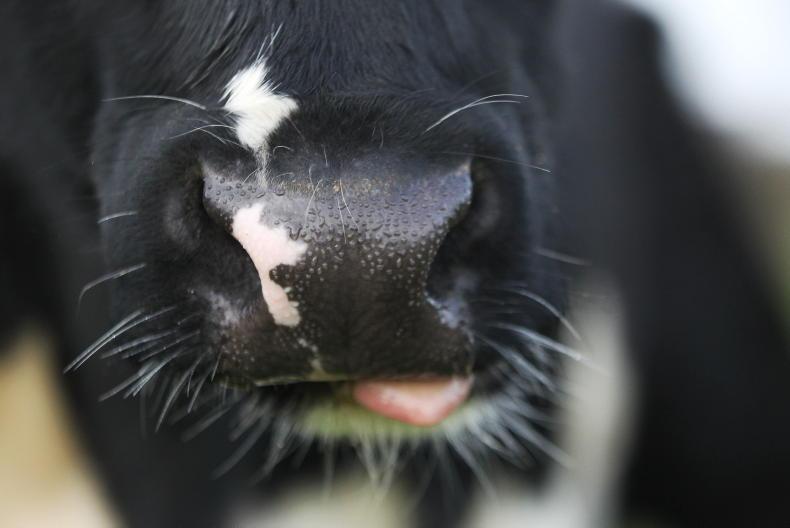
SHARING OPTIONS