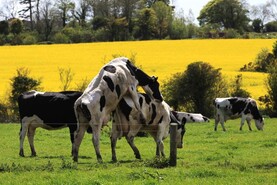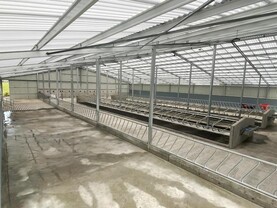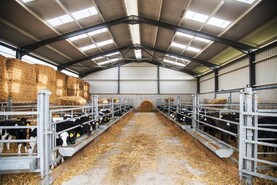A new cubicle shed was recently constructed on the farm of Ralph, Gladys and Gary Drought from Aghancon, Roscrea, Co Offaly, who were visited as part of the recent Irish Farm Buildings Association (IFBA) study tour.
The farm is milking 108 cows, with plans to move to 130 in 2019. “Before the shed went up, the system was very labour-intensive where we had much more cows than we had cubicles,” Ralph said. “We had cows on rubber slats and rubber lie-backs and straw which was very difficult once cows had calved. We needed to do something if we wanted to stay milking over 100 cows.”
There was also a large amount of soiled water being produced in the yard that had to be collected and spread. This greatly added to the day-to-day labour requirements of the farm.

The shed
The shed itself is 33m long and 45m wide with 147 cubicle spaces present, giving scope for future expansion. Cubicle beds are laid out in seven rows of 21 cubicles at 1.14m centres. Cubicle beds measure 1.74m from the brisket board. Passageways between the rows of cubicles are 2.5m wide.
One of the key considerations with the shed was to provide adequate feed space for all cows. Jim Myles, Teagasc adviser for the Droughts, said: “One thing lacking in a lot of sheds is feed space. To combat this, cows are able to feed on three sides in the shed.
“With a total feed space of 85.9m, at 0.6m/cow, then there is enough feed space for 143 cows.”
All feed space is completely covered under the A-roof shed. “I hated having silage outside getting wet. There is nothing like having it inside and dry with cows much quicker to clean it up too. The new shed means that we can feed everything on one run with the diet feeder. There is also the scope to buffer feed cows all at once,” Ralph said.
The shed can be split into three different sections to potentially feed three different groups of cows.

Tanks
Two large slatted tanks run at either end of the cubicle beds, each measuring 42m long and 4.1m wide, internally, with a depth of 2.4m.
As 200mm of freeboard is required to be left in the tanks, the combined net storage capacity of the two tanks is 758m3. The farm is located in Zone A, meaning it requires 16 weeks of slurry storage as per the nitrates requirements.

Gary (left) and Ralph (right) Drought.
These tanks would provide enough storage for 143 cows for a 16-week period. However, there is another outdoor tank on the farm that ensures there is ample storage on the farm for the housing period, above the required 16 weeks.
Four automatic double-sided scrapers run the full length of the shed.
“This way, the scraper is working the whole time and is never on an empty run,” Ralph explained.
It also means that tanks could be installed at either end with both being evenly filled with slurry.
“Getting good drawings of the shed for €450 was probably the best money I spent. The experience that OMB Farm Buildings had and the advice they gave us was a great help,” said Ralph, “and while there are little things that I would change if I were to do it again I am delighted with the shed we have”.
The new shed came to a net cost of €1,557/cow space after VAT and grant aid, with a full breakdown of costs in Table 1. Grant aid was only sought for the automatic scrapers as there are plans to target the grant towards a milking parlour over the coming years.
A new cubicle shed was recently constructed on the farm of Ralph, Gladys and Gary Drought from Aghancon, Roscrea, Co Offaly, who were visited as part of the recent Irish Farm Buildings Association (IFBA) study tour.
The farm is milking 108 cows, with plans to move to 130 in 2019. “Before the shed went up, the system was very labour-intensive where we had much more cows than we had cubicles,” Ralph said. “We had cows on rubber slats and rubber lie-backs and straw which was very difficult once cows had calved. We needed to do something if we wanted to stay milking over 100 cows.”
There was also a large amount of soiled water being produced in the yard that had to be collected and spread. This greatly added to the day-to-day labour requirements of the farm.

The shed
The shed itself is 33m long and 45m wide with 147 cubicle spaces present, giving scope for future expansion. Cubicle beds are laid out in seven rows of 21 cubicles at 1.14m centres. Cubicle beds measure 1.74m from the brisket board. Passageways between the rows of cubicles are 2.5m wide.
One of the key considerations with the shed was to provide adequate feed space for all cows. Jim Myles, Teagasc adviser for the Droughts, said: “One thing lacking in a lot of sheds is feed space. To combat this, cows are able to feed on three sides in the shed.
“With a total feed space of 85.9m, at 0.6m/cow, then there is enough feed space for 143 cows.”
All feed space is completely covered under the A-roof shed. “I hated having silage outside getting wet. There is nothing like having it inside and dry with cows much quicker to clean it up too. The new shed means that we can feed everything on one run with the diet feeder. There is also the scope to buffer feed cows all at once,” Ralph said.
The shed can be split into three different sections to potentially feed three different groups of cows.

Tanks
Two large slatted tanks run at either end of the cubicle beds, each measuring 42m long and 4.1m wide, internally, with a depth of 2.4m.
As 200mm of freeboard is required to be left in the tanks, the combined net storage capacity of the two tanks is 758m3. The farm is located in Zone A, meaning it requires 16 weeks of slurry storage as per the nitrates requirements.

Gary (left) and Ralph (right) Drought.
These tanks would provide enough storage for 143 cows for a 16-week period. However, there is another outdoor tank on the farm that ensures there is ample storage on the farm for the housing period, above the required 16 weeks.
Four automatic double-sided scrapers run the full length of the shed.
“This way, the scraper is working the whole time and is never on an empty run,” Ralph explained.
It also means that tanks could be installed at either end with both being evenly filled with slurry.
“Getting good drawings of the shed for €450 was probably the best money I spent. The experience that OMB Farm Buildings had and the advice they gave us was a great help,” said Ralph, “and while there are little things that I would change if I were to do it again I am delighted with the shed we have”.
The new shed came to a net cost of €1,557/cow space after VAT and grant aid, with a full breakdown of costs in Table 1. Grant aid was only sought for the automatic scrapers as there are plans to target the grant towards a milking parlour over the coming years.









 This is a subscriber-only article
This is a subscriber-only article










SHARING OPTIONS: