At harvest time, storage space for straw and grain are generally at a premium. This was the case for one south Wexford farmer, who wished to remain anonymous, and recently made a considerable investment in storage facilities.
“We wanted a multi-purpose shed that would offer us flexibility around the harvest,” the farmer said.
“We don’t have drying facilities in place in the shed. There is no money in drying and storing grain for us, but what it does mean is that we have a bit of bargaining power when it comes to selling grain, as we can store a certain amount,” the farmer said.
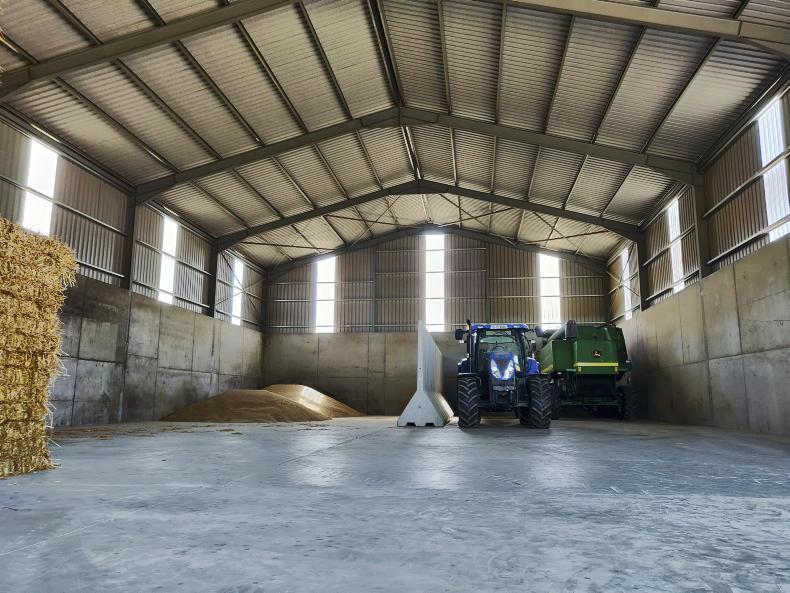
The shed will be used to store a mixture of straw, grain and machinery.
Previously the 300ac tillage farm would have been renting out sheds from other farmers, which presented its own complications.
“The new shed has the capacity to hold up to 1,200 8x4x4ft bales. We designed it so that we could stack six bales high and still not catch the roof when loading,” the farmer said.
“I also wanted it high enough that we could tip up a load from a lorry if we needed to.”
The planning application for the shed was originally submitted in 2017 with the final touches to be added to the project in the coming weeks. These include two roller doors and some ancillary concrete at one end.
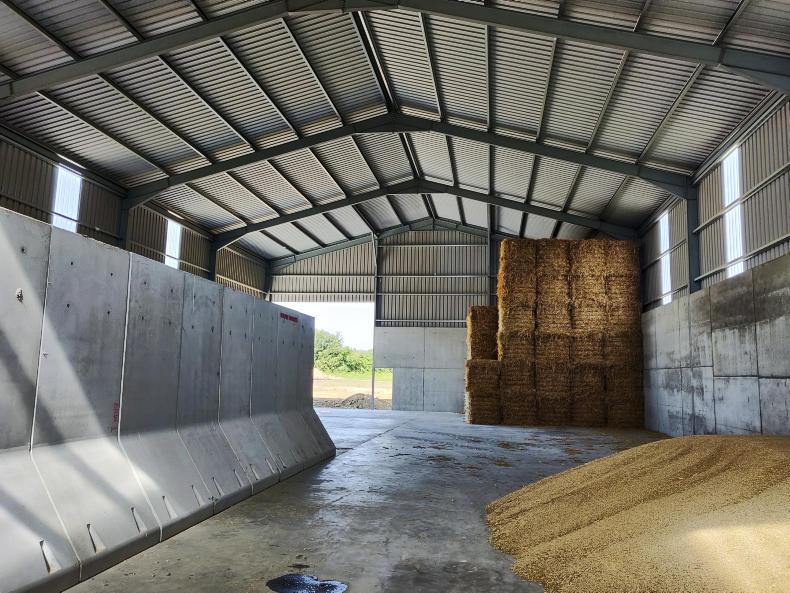
The shed has the capacity to hold up near 1,200 bales.
The shed is 33.5m long and is made up of five 6.7m (22ft) spans. It is 18.3m (60ft) wide and stands at approximately 7.9m (26ft) to the eaves as a steel portal frame structure.
The roof of the shed is fitted with drip-proof sheeting and once the roller doors are added, the building will be entirely bird and rat proof.
All purloins in the shed are steel due to their length, to ensure support for the structure. Roof cross-bracing is also in place at the end bay of the shed.
“We went with a 12” girder. If we had gone wider than 60ft we would have needed to go with the bigger steel to support the structure, so this is the compromise we had to make,” the farmer said.
There is 180mm (7”) of 35N concrete used on the entire floor of the shed, with 8mm steel mesh throughout to provide strength.
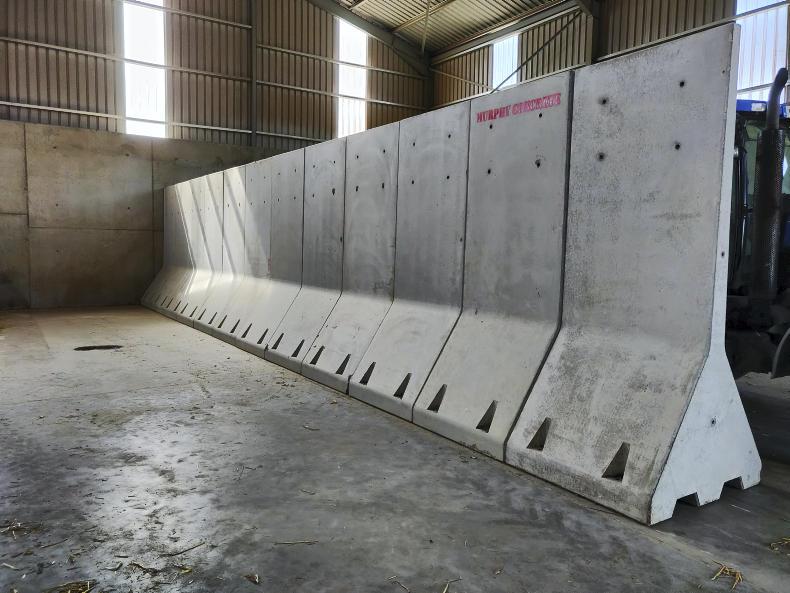
The A-segment walls worked out at €370 excluding VAT per segment.
Access to the shed is provided by two doors located at one corner of the shed. “We had thought of putting a door on either side at the one end of the shed, or putting one down along the side of the shed, but this way it means that we can store as much as possible. We have three corners in the shed and whether it is straw or grain, corners can be very useful for loading.”
“They also mean we are not losing space,” the farmer said.
The concrete apron on the long side of the shed stretches 12m out.
A-segment walls
Alongside the shed, the farmer also purchased 22 A-segment walls from Murphy Concrete with the help of a TAMS grant. The segments are 3m high, 1.2m long, with a base width of 1.3m. They came to a total cost of €10,280 including VAT, which works out at €380 per segment excluding VAT. As per the TAMS specifications, there has to be a means of bolting down these segments if required.
We got dividers to be used in the shed and outside, so it means the shed is much more flexible
The farmer was able to get a 60% grant or approximately €228/segment leaving the net cost €152/segment
“We got dividers to be used in the shed and outside, so it means the shed is much more flexible. We can use half for grain and half for machinery or straw. They are also very handy when it comes to storing or loading beet which we also do,” the farmer explained.
Investment
While the shed is built to a high specification, if the decision was made to install it through TAMS there would have been additional requirements.
The stanchions used are IPE 300 but as the shed has a span of 18.3m, then going by the specifications an IPE 360 would need to be used.
Additionally, a large portion of the support available through TAMS has been used to help fund investment in machinery on the farm.
The total cost of the shed came to approximately €90,000 excluding the VAT, which can be claimed back.
This cost does not include all our own labour that was put in, especially when it comes to preparing the site
This was broken down between €42,000 plus VAT for the shed erected, and all the concrete work, which adds up to €48,000 plus VAT, including the additional ancillary concrete yet to be installed.
This does not include the cost of the roller doors, which is expected to be in excess of €6,000 or the cost of the A segments.
“This cost does not include all our own labour that was put in, especially when it comes to preparing the site.
"If our own labour was included it would probably bring the cost closer to €100,000,” the farmer said.
The Kehoe Brothers completed the concrete works for the project while F&M Whelan from Rathangan did the steelwork.
Read more
Transporting grain and bales safely
Wrapping hay to store excess fodder
At harvest time, storage space for straw and grain are generally at a premium. This was the case for one south Wexford farmer, who wished to remain anonymous, and recently made a considerable investment in storage facilities.
“We wanted a multi-purpose shed that would offer us flexibility around the harvest,” the farmer said.
“We don’t have drying facilities in place in the shed. There is no money in drying and storing grain for us, but what it does mean is that we have a bit of bargaining power when it comes to selling grain, as we can store a certain amount,” the farmer said.

The shed will be used to store a mixture of straw, grain and machinery.
Previously the 300ac tillage farm would have been renting out sheds from other farmers, which presented its own complications.
“The new shed has the capacity to hold up to 1,200 8x4x4ft bales. We designed it so that we could stack six bales high and still not catch the roof when loading,” the farmer said.
“I also wanted it high enough that we could tip up a load from a lorry if we needed to.”
The planning application for the shed was originally submitted in 2017 with the final touches to be added to the project in the coming weeks. These include two roller doors and some ancillary concrete at one end.

The shed has the capacity to hold up near 1,200 bales.
The shed is 33.5m long and is made up of five 6.7m (22ft) spans. It is 18.3m (60ft) wide and stands at approximately 7.9m (26ft) to the eaves as a steel portal frame structure.
The roof of the shed is fitted with drip-proof sheeting and once the roller doors are added, the building will be entirely bird and rat proof.
All purloins in the shed are steel due to their length, to ensure support for the structure. Roof cross-bracing is also in place at the end bay of the shed.
“We went with a 12” girder. If we had gone wider than 60ft we would have needed to go with the bigger steel to support the structure, so this is the compromise we had to make,” the farmer said.
There is 180mm (7”) of 35N concrete used on the entire floor of the shed, with 8mm steel mesh throughout to provide strength.

The A-segment walls worked out at €370 excluding VAT per segment.
Access to the shed is provided by two doors located at one corner of the shed. “We had thought of putting a door on either side at the one end of the shed, or putting one down along the side of the shed, but this way it means that we can store as much as possible. We have three corners in the shed and whether it is straw or grain, corners can be very useful for loading.”
“They also mean we are not losing space,” the farmer said.
The concrete apron on the long side of the shed stretches 12m out.
A-segment walls
Alongside the shed, the farmer also purchased 22 A-segment walls from Murphy Concrete with the help of a TAMS grant. The segments are 3m high, 1.2m long, with a base width of 1.3m. They came to a total cost of €10,280 including VAT, which works out at €380 per segment excluding VAT. As per the TAMS specifications, there has to be a means of bolting down these segments if required.
We got dividers to be used in the shed and outside, so it means the shed is much more flexible
The farmer was able to get a 60% grant or approximately €228/segment leaving the net cost €152/segment
“We got dividers to be used in the shed and outside, so it means the shed is much more flexible. We can use half for grain and half for machinery or straw. They are also very handy when it comes to storing or loading beet which we also do,” the farmer explained.
Investment
While the shed is built to a high specification, if the decision was made to install it through TAMS there would have been additional requirements.
The stanchions used are IPE 300 but as the shed has a span of 18.3m, then going by the specifications an IPE 360 would need to be used.
Additionally, a large portion of the support available through TAMS has been used to help fund investment in machinery on the farm.
The total cost of the shed came to approximately €90,000 excluding the VAT, which can be claimed back.
This cost does not include all our own labour that was put in, especially when it comes to preparing the site
This was broken down between €42,000 plus VAT for the shed erected, and all the concrete work, which adds up to €48,000 plus VAT, including the additional ancillary concrete yet to be installed.
This does not include the cost of the roller doors, which is expected to be in excess of €6,000 or the cost of the A segments.
“This cost does not include all our own labour that was put in, especially when it comes to preparing the site.
"If our own labour was included it would probably bring the cost closer to €100,000,” the farmer said.
The Kehoe Brothers completed the concrete works for the project while F&M Whelan from Rathangan did the steelwork.
Read more
Transporting grain and bales safely
Wrapping hay to store excess fodder







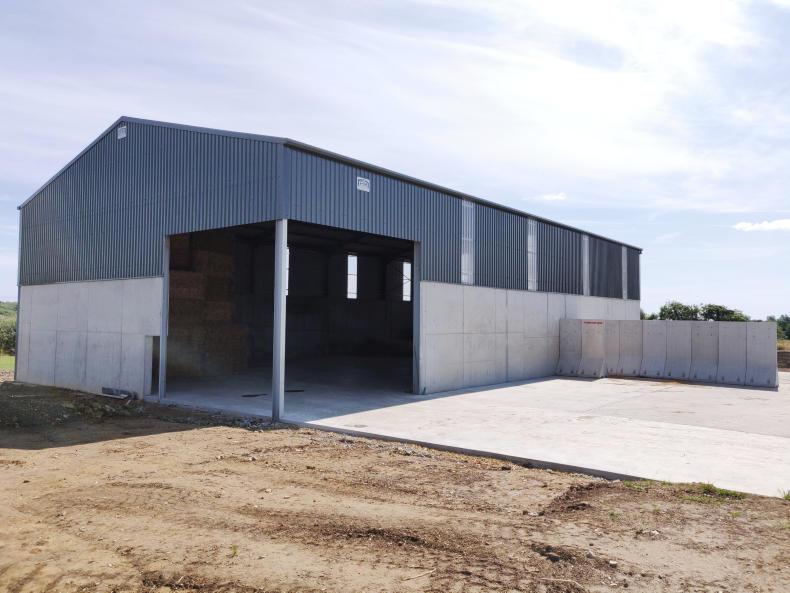

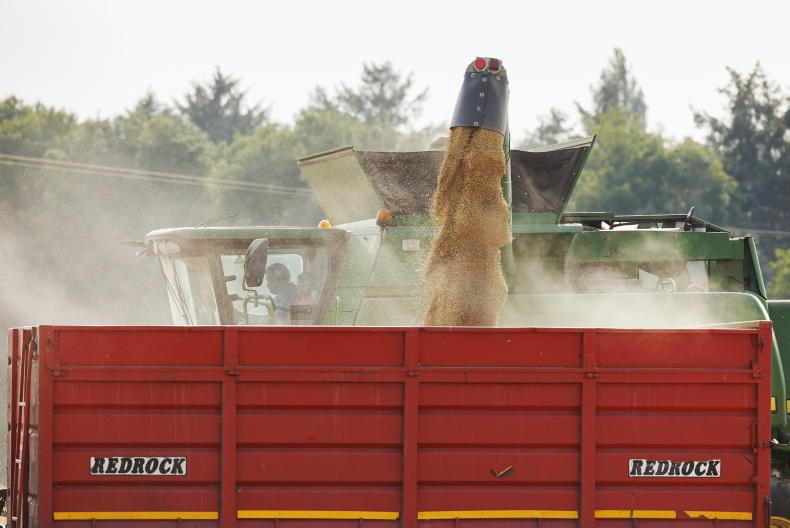
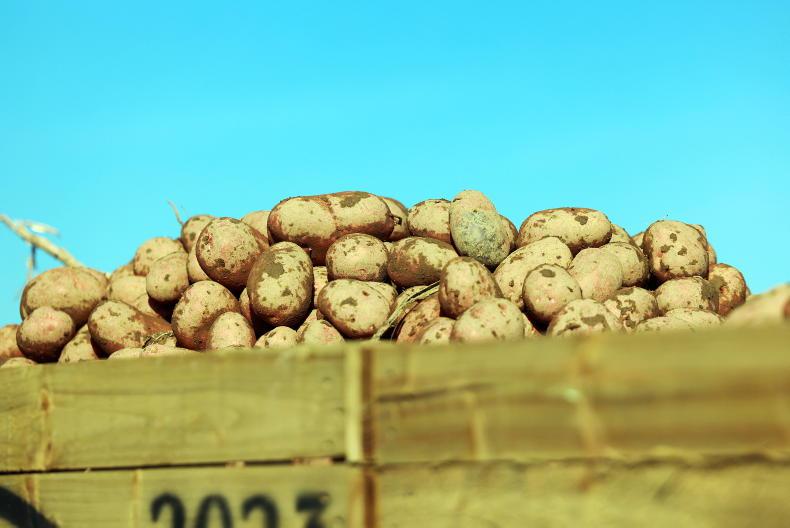

SHARING OPTIONS