There is a big push under the CAP strategic plan 2023-2027 to increase the area of land farmed organically.
The EU Farm to Fork Strategy has a target of 25% of EU farmland being farmed organically by 2030.
The Irish Government targets are well behind this level but they are still lofty, given just 2% of utilisable land is farmed organically and the target is to get to 7.5% by 2027.
Some €256m has been devoted to organic farming over the lifetime of the next Rural Development Programme to help make this happen.
Livestock farmers considering progressing down this route in the future need to be aware that there are more stringent requirements than normal around livestock housing
The most recent intake of farmers in to the Organic Farming Scheme earlier this year prioritised entry of horticulture, tillage and dairy enterprises through a ranking and selection process, with beef and sheep farmers scoring lower in this regard.
However, the targets to increase the area of land farmed organically will mean there will be opportunities across all enterprises in the coming years.
Livestock farmers considering progressing down this route in the future need to be aware that there are more stringent requirements than normal around livestock housing.
The rules and regulations are laid out under the Department of Agriculture Building Specifications S117.
Ideal livestock housing
The specifications detail that the ideal livestock housing under organics is a loose house with a solid floor throughout. The floor must be bedded with a renewed layer of straw or other permitted litter which in turn is used for land fertilisation.
Space requirements are also much greater than in conventional housing and this is discussed in detail later in the article. This typically leads to buildings possessing a normal feeding area and a much greater area behind this.
The EU Council Regulations 2018/848 and 2020/464 on Organic Farming govern the mandatory criteria for organic housing.
Under these regulations, at least 50% of the minimum internal floor area required for animals must be solid-floored construction covered with ample straw or litter. The remainder of the floor is permitted to be of slatted construction, or of scraped non-straw-bedded passages, or a combination of both.
This ideal system, however, is difficult to incorporate into existing animal housing, especially cow cubicle houses, or slatted houses for beef cattle
The specifications recommend that the proportion of any such scraped or slatted areas be kept to the minimum feasible within the chosen system, or within the constraints of conversion. This ideal system, however, is difficult to incorporate into existing animal housing, especially cow cubicle houses, or slatted houses for beef cattle.
It can also be labour-intensive, which encourages some producers to incorporate scraped feeding passageways or use slatted areas for feeding and then provide satisfactory loose housing areas adjacent to these.
Space allowances
Table 1 defines all the mandatory minimum space allowances that must be provided for each category and weight of animal listed.
The specifications also recommend that where there is adequate existing housing then the solid floor area of a combined solid floor/slatted house, or a converted cubicle house, be increased above the minimum area specified.
Most conversions in the context of suckler or beef production involve building additional solid floored areas adjacent to slatted housing. It is not permitted to bed the slatted area or to place a screed of concrete, solid membrane on top of the slats.
If it is deemed necessary to reduce the slatted area, then slats must be removed and replaced with solid slabs.
New slabs must be supplied by manufacturers included on the Department’s accepted slat list.
Under EU legislation, an outdoor exercise area separate from pasture is normally required in an organic farming system. This requirement does not apply to Ireland, however, with the exception of breeding bulls, as animals have full access to summer pastures. For breeding bulls maintained indoors, then the exercise are must be 30m2 per animal.
Where a feeding barrier is located alongside a bedded area, provision must be made at the feeding barrier for the floor level rising due to the accumulation of bedding materials.
In a new shed, the specifications advise that installing a fully straw-bedded floor 300mm below feed stand level may be appropriate, while an easily adjustable feeding barrier will also work well.
The ultimate goal is that animals should not be restricted or uncomfortable when eating.
Where building new housing, the specifications outline a number of tips. Where passageways are being cleaned regularly, in a traditional loose house which can be divided either side of a tractor-accessible feed passage, then suitable non-sheeted gates or preferably sliding doors at each gable end of the housing allows for efficient removal of farmyard manure (FYM).
Remember, FYM must be stored under cover or on a concrete base during the prohibited application period with any rain which falls on the area collected and stored according to nitrates regulations.
Where unsheeted gates are used, they must open outwards and any internal gates between pens shall have the bottom rail set between 600mm and 900mm above floor level to allow for the build-up of FYM. Care must also be taken when designing animal housing to ensure that draughts are kept to a minimum.
For loose houses with full bedding, floors must be designed with a slope of at least one in 40 and, preferably, one in 30 so that any liquid seepage can be drained to an appropriate source.
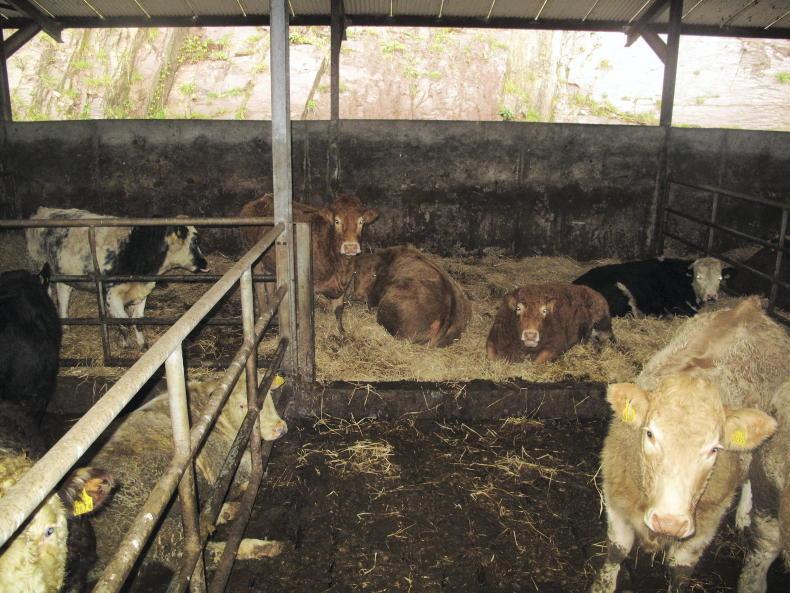
A timber or concrete barrier at floor level will help prevent bedding materials from being dragged into the slatted or scraped area.
In the case of bedded floors being installed adjacent to slatted tanks, it is advised to construct a barrier at floor level using a timber or concrete kerb to prevent bedding materials from being dragged out on to the slatted area.
A channel measuring 75mm x 75mm shall be provided across every opening and piped to a sufficient storage to collect any runoff or seepage.
The specifications state that cow cubicle systems are not recommended for organic cow houses but they are permitted.
Slatted areas are highly discouraged and instead the recommendation is for solid floor passages with optional scrapers along the feeding area and tanks placed outside the building.
The design of housing and access to cubicles should allow for frequent renewal of straw or appropriate litter (natural material) to be applied on cubicle beds and also for the efficient removal of spent material.
Specifications
The specifications state that in order to ensure a stress-free environment for dairy cows in houses with double or multiple rows of cubicles, the following shall be incorporated in the layout of any new or converted buildings:
At least two routes to the feed face. No dead-end passages. Crossover points between rows shall be a minimum of 3.0m (two cubicles) wide, or 3.6m (three cubicles) wide if a drinker is positioned at the point. In addition, all cubicle houses must allow for a minimum 3.5m standing area at the feed face and at least two drinkers, and preferably four, per 50 cubicle unit. Where the heel of the cubicle bed faces the feed face, then the standing area should ideally be 4m wide. Scraped passages behind cubicle beds shall be at least 2.4m wide. Channels to which slurry is scraped shall have slatted or gridded covers with maximum 40mm slots or, alternatively, be positioned to prevent any animal access. For smaller cubicle units consisting of no more than four cubicles on any side of each passage and where the cubicle beds run perpendicular to the feed passage, the requirement for crossover points and no dead-end passages is relaxed to a strong recommendation. It is also advised to cover feeding areas to minimise the requirement to collect soiled water.
Cubicle beds are not recommended in the specifications for suckler herds. But where present they may be adopted with the addition of a creep area and an easy feed system.
If calves are present with cows, then provision must be made to allow calves escape from cubicles to avoid injury.
Under the organics scheme, calves must not be housed in individual penning after one week of age. Calves must be grouped penned thereafter on a solid floor with slats, where present, either removed or the slatted area restricted to the minimum possible area.
It is recommended that barriers between pens should be doubled to prevent cross-infection, and placed a minimum of 400mm apart.
Where bulls are housed alone, it is recommended that they are in sight of other animals. As mentioned already, where bulls are not running with cows they should have access to an open exercise area or pasture. For this reason, many organic farmers opt to outwinter bulls where it is at all feasible.
With regards to sheep housing specification, S146 should also be followed in the design of new housing. Sheep housing should again be ideally solid-floored and no more than 50% of the animal area should be slatted.
The space allowance is a minimum of 1.5m2, while a minimum of 50cm trough space must be provided per in-lamb ewe.
There is a big push under the CAP strategic plan 2023-2027 to increase the area of land farmed organically.
The EU Farm to Fork Strategy has a target of 25% of EU farmland being farmed organically by 2030.
The Irish Government targets are well behind this level but they are still lofty, given just 2% of utilisable land is farmed organically and the target is to get to 7.5% by 2027.
Some €256m has been devoted to organic farming over the lifetime of the next Rural Development Programme to help make this happen.
Livestock farmers considering progressing down this route in the future need to be aware that there are more stringent requirements than normal around livestock housing
The most recent intake of farmers in to the Organic Farming Scheme earlier this year prioritised entry of horticulture, tillage and dairy enterprises through a ranking and selection process, with beef and sheep farmers scoring lower in this regard.
However, the targets to increase the area of land farmed organically will mean there will be opportunities across all enterprises in the coming years.
Livestock farmers considering progressing down this route in the future need to be aware that there are more stringent requirements than normal around livestock housing.
The rules and regulations are laid out under the Department of Agriculture Building Specifications S117.
Ideal livestock housing
The specifications detail that the ideal livestock housing under organics is a loose house with a solid floor throughout. The floor must be bedded with a renewed layer of straw or other permitted litter which in turn is used for land fertilisation.
Space requirements are also much greater than in conventional housing and this is discussed in detail later in the article. This typically leads to buildings possessing a normal feeding area and a much greater area behind this.
The EU Council Regulations 2018/848 and 2020/464 on Organic Farming govern the mandatory criteria for organic housing.
Under these regulations, at least 50% of the minimum internal floor area required for animals must be solid-floored construction covered with ample straw or litter. The remainder of the floor is permitted to be of slatted construction, or of scraped non-straw-bedded passages, or a combination of both.
This ideal system, however, is difficult to incorporate into existing animal housing, especially cow cubicle houses, or slatted houses for beef cattle
The specifications recommend that the proportion of any such scraped or slatted areas be kept to the minimum feasible within the chosen system, or within the constraints of conversion. This ideal system, however, is difficult to incorporate into existing animal housing, especially cow cubicle houses, or slatted houses for beef cattle.
It can also be labour-intensive, which encourages some producers to incorporate scraped feeding passageways or use slatted areas for feeding and then provide satisfactory loose housing areas adjacent to these.
Space allowances
Table 1 defines all the mandatory minimum space allowances that must be provided for each category and weight of animal listed.
The specifications also recommend that where there is adequate existing housing then the solid floor area of a combined solid floor/slatted house, or a converted cubicle house, be increased above the minimum area specified.
Most conversions in the context of suckler or beef production involve building additional solid floored areas adjacent to slatted housing. It is not permitted to bed the slatted area or to place a screed of concrete, solid membrane on top of the slats.
If it is deemed necessary to reduce the slatted area, then slats must be removed and replaced with solid slabs.
New slabs must be supplied by manufacturers included on the Department’s accepted slat list.
Under EU legislation, an outdoor exercise area separate from pasture is normally required in an organic farming system. This requirement does not apply to Ireland, however, with the exception of breeding bulls, as animals have full access to summer pastures. For breeding bulls maintained indoors, then the exercise are must be 30m2 per animal.
Where a feeding barrier is located alongside a bedded area, provision must be made at the feeding barrier for the floor level rising due to the accumulation of bedding materials.
In a new shed, the specifications advise that installing a fully straw-bedded floor 300mm below feed stand level may be appropriate, while an easily adjustable feeding barrier will also work well.
The ultimate goal is that animals should not be restricted or uncomfortable when eating.
Where building new housing, the specifications outline a number of tips. Where passageways are being cleaned regularly, in a traditional loose house which can be divided either side of a tractor-accessible feed passage, then suitable non-sheeted gates or preferably sliding doors at each gable end of the housing allows for efficient removal of farmyard manure (FYM).
Remember, FYM must be stored under cover or on a concrete base during the prohibited application period with any rain which falls on the area collected and stored according to nitrates regulations.
Where unsheeted gates are used, they must open outwards and any internal gates between pens shall have the bottom rail set between 600mm and 900mm above floor level to allow for the build-up of FYM. Care must also be taken when designing animal housing to ensure that draughts are kept to a minimum.
For loose houses with full bedding, floors must be designed with a slope of at least one in 40 and, preferably, one in 30 so that any liquid seepage can be drained to an appropriate source.

A timber or concrete barrier at floor level will help prevent bedding materials from being dragged into the slatted or scraped area.
In the case of bedded floors being installed adjacent to slatted tanks, it is advised to construct a barrier at floor level using a timber or concrete kerb to prevent bedding materials from being dragged out on to the slatted area.
A channel measuring 75mm x 75mm shall be provided across every opening and piped to a sufficient storage to collect any runoff or seepage.
The specifications state that cow cubicle systems are not recommended for organic cow houses but they are permitted.
Slatted areas are highly discouraged and instead the recommendation is for solid floor passages with optional scrapers along the feeding area and tanks placed outside the building.
The design of housing and access to cubicles should allow for frequent renewal of straw or appropriate litter (natural material) to be applied on cubicle beds and also for the efficient removal of spent material.
Specifications
The specifications state that in order to ensure a stress-free environment for dairy cows in houses with double or multiple rows of cubicles, the following shall be incorporated in the layout of any new or converted buildings:
At least two routes to the feed face. No dead-end passages. Crossover points between rows shall be a minimum of 3.0m (two cubicles) wide, or 3.6m (three cubicles) wide if a drinker is positioned at the point. In addition, all cubicle houses must allow for a minimum 3.5m standing area at the feed face and at least two drinkers, and preferably four, per 50 cubicle unit. Where the heel of the cubicle bed faces the feed face, then the standing area should ideally be 4m wide. Scraped passages behind cubicle beds shall be at least 2.4m wide. Channels to which slurry is scraped shall have slatted or gridded covers with maximum 40mm slots or, alternatively, be positioned to prevent any animal access. For smaller cubicle units consisting of no more than four cubicles on any side of each passage and where the cubicle beds run perpendicular to the feed passage, the requirement for crossover points and no dead-end passages is relaxed to a strong recommendation. It is also advised to cover feeding areas to minimise the requirement to collect soiled water.
Cubicle beds are not recommended in the specifications for suckler herds. But where present they may be adopted with the addition of a creep area and an easy feed system.
If calves are present with cows, then provision must be made to allow calves escape from cubicles to avoid injury.
Under the organics scheme, calves must not be housed in individual penning after one week of age. Calves must be grouped penned thereafter on a solid floor with slats, where present, either removed or the slatted area restricted to the minimum possible area.
It is recommended that barriers between pens should be doubled to prevent cross-infection, and placed a minimum of 400mm apart.
Where bulls are housed alone, it is recommended that they are in sight of other animals. As mentioned already, where bulls are not running with cows they should have access to an open exercise area or pasture. For this reason, many organic farmers opt to outwinter bulls where it is at all feasible.
With regards to sheep housing specification, S146 should also be followed in the design of new housing. Sheep housing should again be ideally solid-floored and no more than 50% of the animal area should be slatted.
The space allowance is a minimum of 1.5m2, while a minimum of 50cm trough space must be provided per in-lamb ewe.






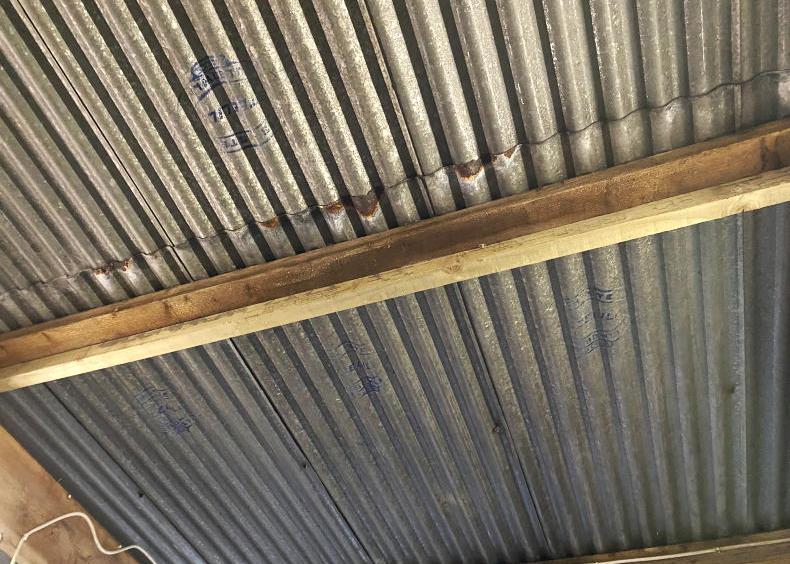

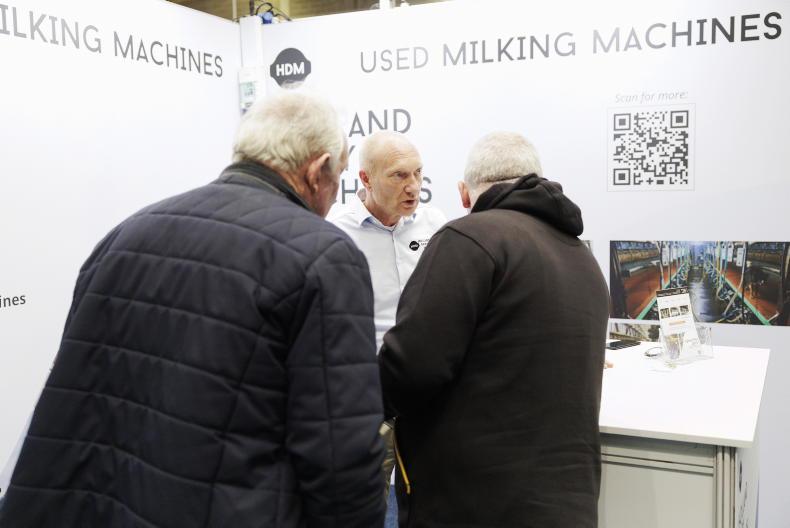
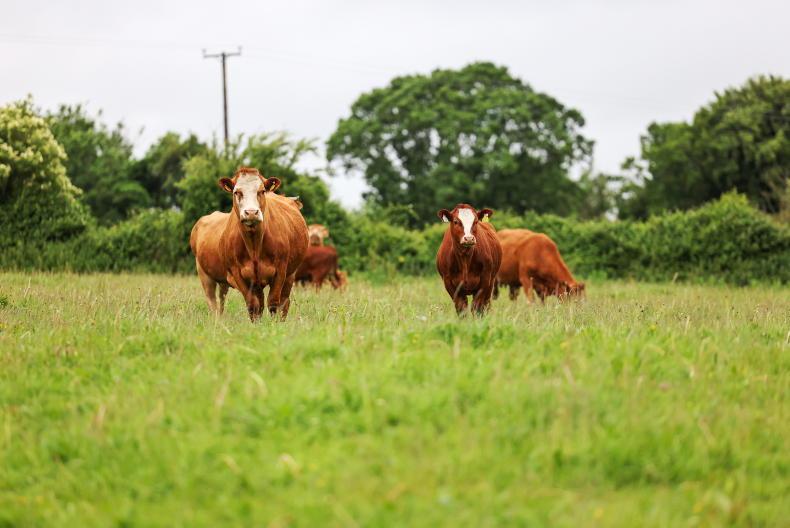
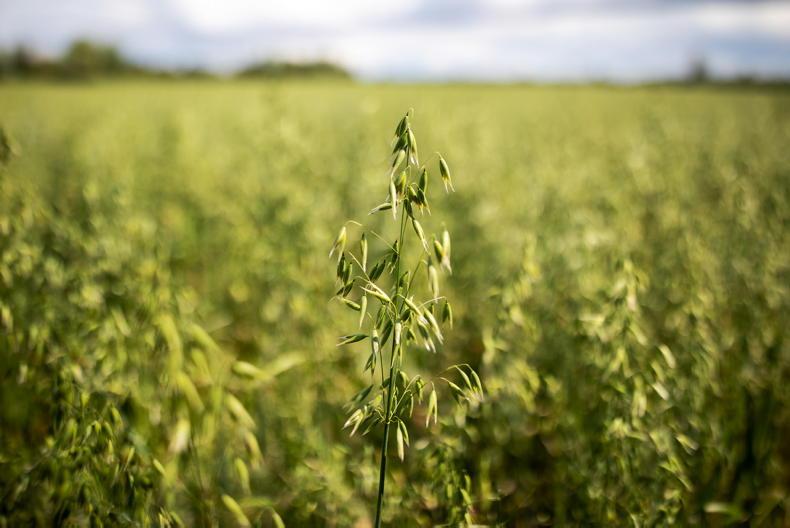
SHARING OPTIONS