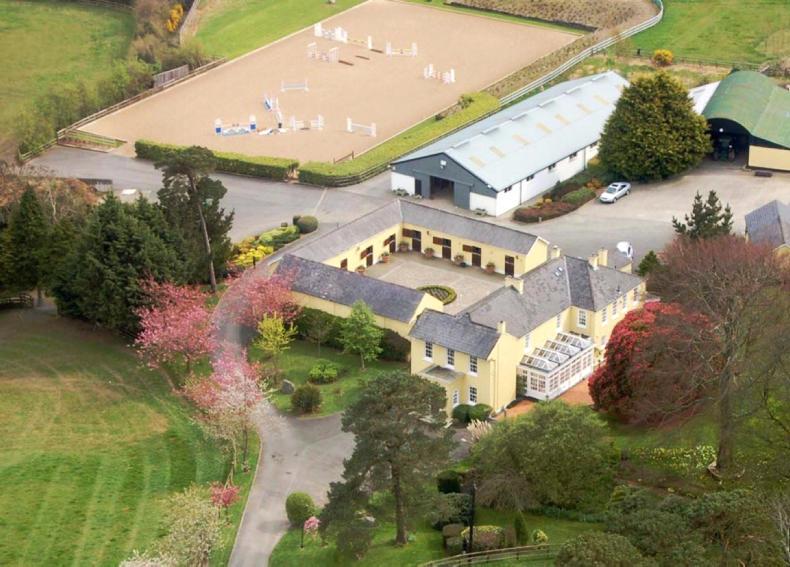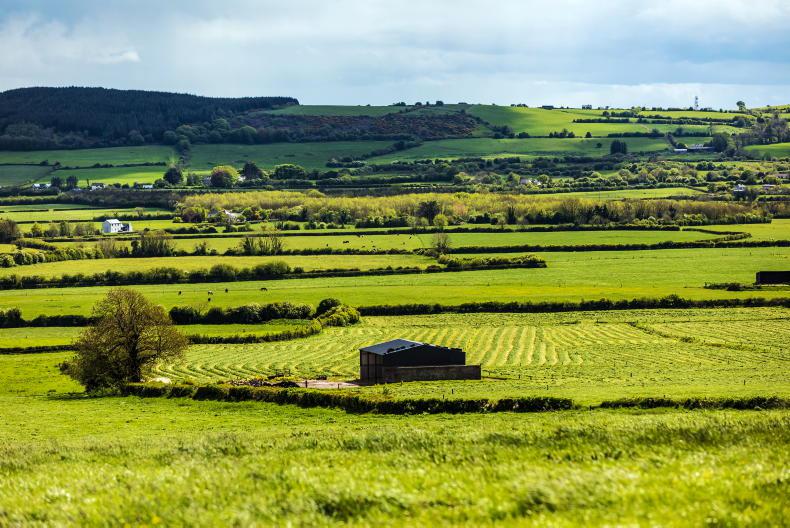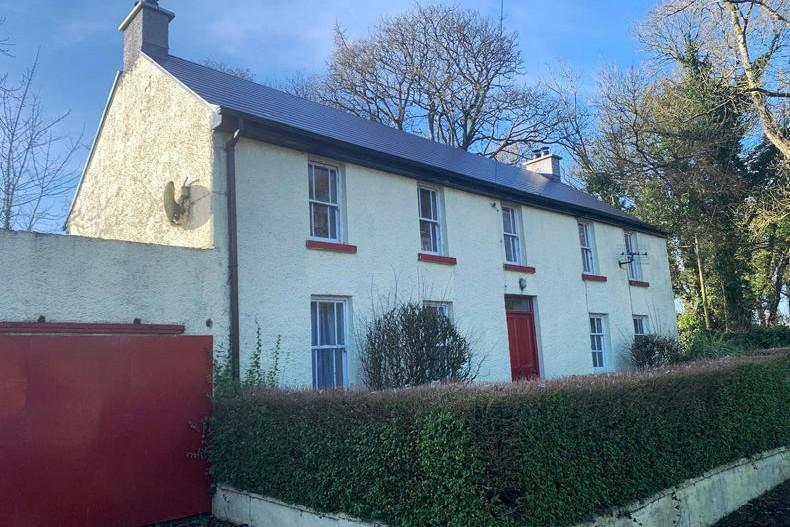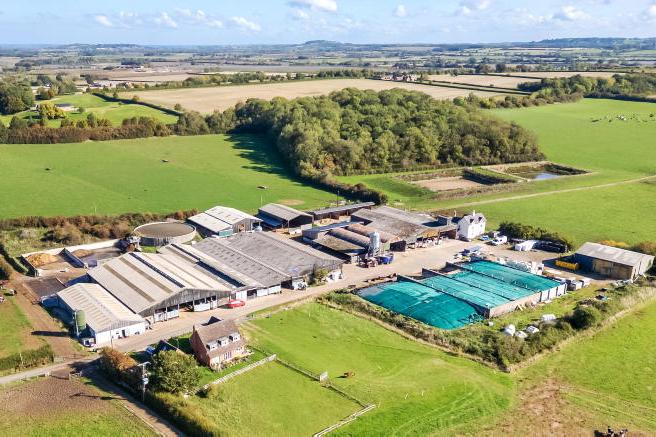Location, location, location – a major incentive for any interested party when considering whether or not to buy a parcel of land. And whilst the location of 118 acres at Ballinteskin stud, Enniskerry, Co Wicklow, is as ideal as any, it is the characteristics of this stud that set it apart.
A superbly renovated residence, a modern and fully functioning courtyard and an accompanying landscape to boot ensure this property is as comprehensive as it is utterly superb.
Sheltered by the rolling hills of the Sugar Loaf Mountain, the stud farm is located circa 5km from the picturesque and fashionable village of Enniskerry and circa 27km from Dublin city, with easy access being afforded to the airport from the N11 and M50.
The residence
The residence is a splendid Georgian-style home. Nestled away from the public road, it is surrounded by picturesque north Wicklow countryside.
A long avenue lined with cherry trees breathes relaxation and leads one to the formal forecourt area at the front of the house. The avenue branches to give access to the equestrian yard.
Outwardly spectacular, inside, the 4,900sqft residence has been restored to the highest standard by the present owners. This six-bed house is in excellent decorative order, retaining many of its original period features and much of its original character. The stylish accommodation includes three comfortable reception rooms, a spacious, open conservatory sunroom and a large bespoke kitchen.
Of the six bedrooms in the house, three are en suite. This house is family friendly and practical. It has a homely feel, where so often similar properties would not.
The garden area is another example of sophistication. Surrounding the house, it is wonderfully mature and includes some delightful specimen shrubs and trees that include a pair of rhododendrons, planted circa 1850, and an orchard. A large sun terrace gives character and links the house to the gardens off the conservatory sunroom.
The fresh air and eloquence one experiences in the Ballinteskin stud farm is a credit to the maintenance of the property.
The farmyard
A charming courtyard adjacent to the house comprises one- and two-storey stone outbuildings that include 10 loose boxes, a stock room and a store room.
Also contained in the yard area is a stud office, a comfortable staff flat and two isolation boxes to the rear, with one containing with veterinary stocks.
A 3,600 sqft American Barn is located a short distance beyond the courtyard and measures approximately to include 16 loose boxes
A foaling unit is ideally situated near the courtyard and house and has two large foaling units and an observation room. There are two arenas, one outdoor all-weather arena and an indoor lunging arena. The outdoor arena stand at 75m x 35m is very impressive and with a “Cushion Track Premier” waxed surface ensuring the facility is of top quality. There is a four span hay barn with twin lean-to sheds and a workshop, one of the lean-to sheds being laid out in loose pens that are ideal for wintering yearlings.
The helicopter pad, located at the rear of the equestrian yard, assures viewers that this property means business, quite literally.
The paddocks
The paddocks are in manageable sizes and for the most part post and railed, with some fenced with sheep wire. Hedgerows along with mature trees provide sufficient shelter for animals. All paddocks have water laid on with automated drinkers.
According to Phillip Byrne of REA Coonans the Auctionner handling the sale, the lands are laid to pasture and are in good heart with regular harrowing and rolling to keep them in good condition.
Spacious, practical, well-presented and maintained, the grounds are a treat for those in the equine industry.
Price tag
The property goes for public auction on 25 October at Buswells Hotel, Molesworth Street at 3pm.
The guide price for this spectacular and elegant stud farm is €2.5m.











SHARING OPTIONS