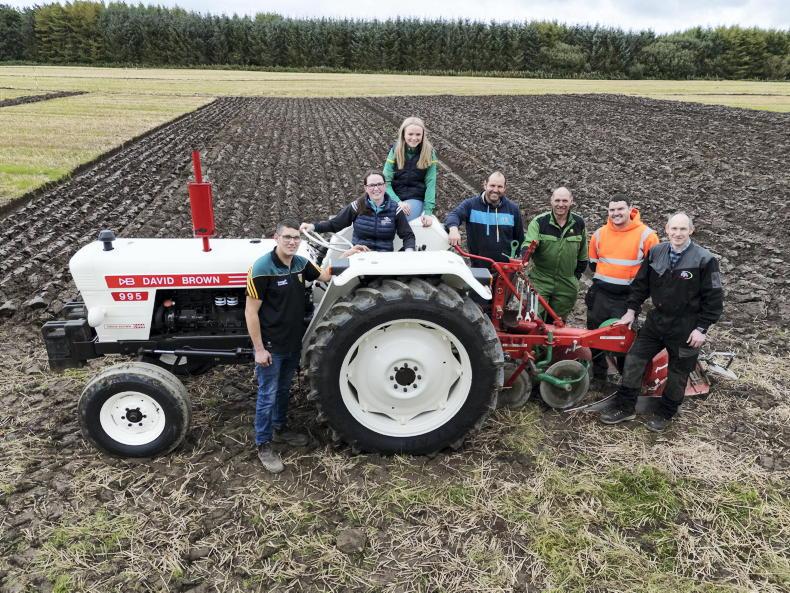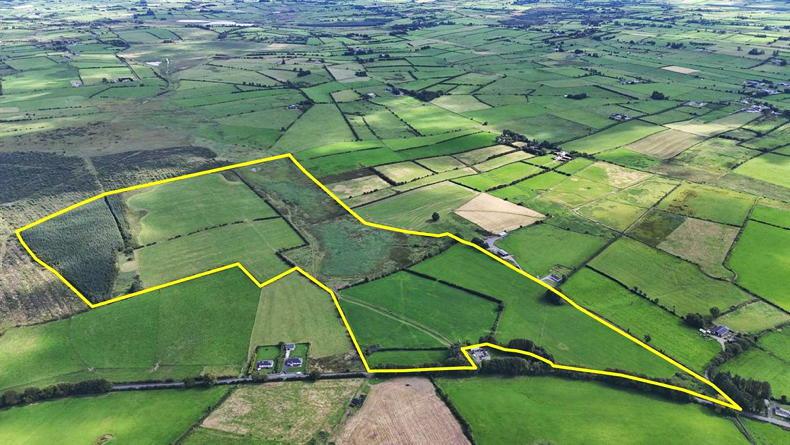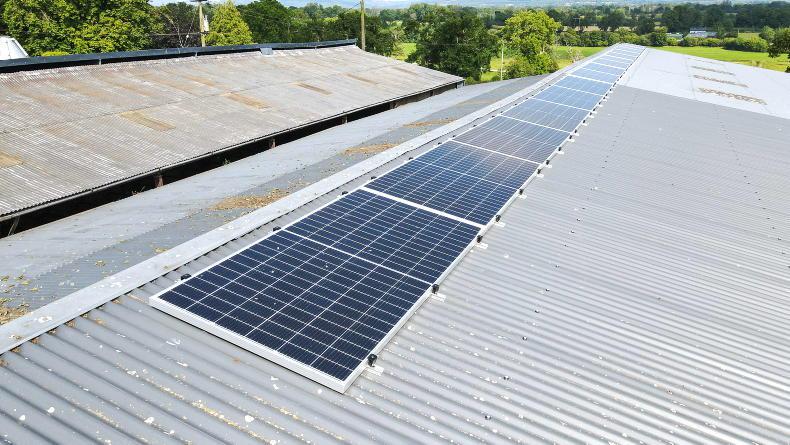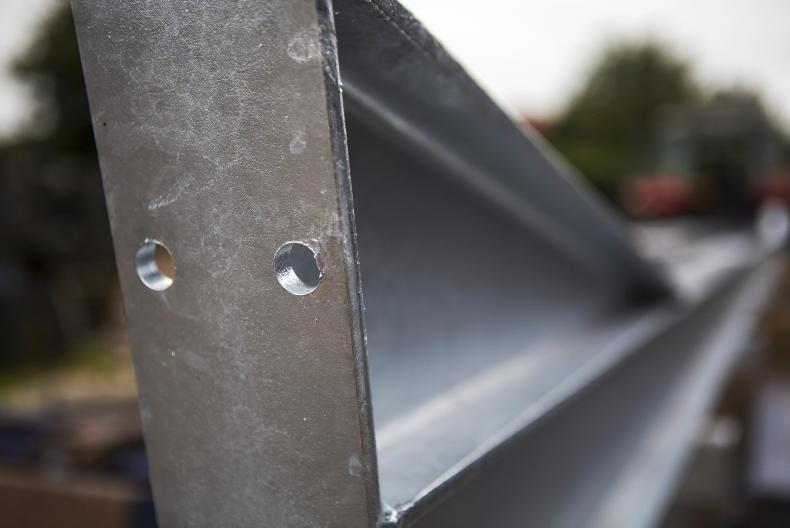The Animal Welfare and Nutrient Storage Scheme (AWNSS) opened for applications last week – with several changes to marking schemes, eligible items as well as some new flexibility regarding purchasing mobile items before grant applications are approved.
Slurry storage
When making an application, slurry storage is seen as a separate investment to the structure of the building itself. This is to allow for farmers constructing grant-approved storage now, and later, housing over the storage.
As the costs of tanks are not linear with size – with wider and deeper tanks having a lower cost per m³ than long, narrow tanks – the Department of Agriculture has created a cost spreadsheet to allow farmers to calculate reference costs.
Farmers or advisers will have to input internal width, length and depths of tanks, as well as the length and width of any spine walls or support beams into an excel file.
From this, farmers will be able to calculate the total tank capacity as well as usable tank capacity (a 200mm freeboard is required).
Slurry storage can be fitted into an existing shed under ‘new cattle slat for new tank in existing housing area’.
An 8% allowance on basic costs will be made to allow for the additional costs of working in confined spaces, as well as for the temporary support of the structure while construction is taking place.
For all slurry storage investments, grant aid will cover excavation, construction, material and backfilling costs.
Although less likely to be of concern to beef farmers, geomembrane-lined stores (slurry lagoons) and circular storage towers are grant eligible.
Housing
Animal housing also falls under the banner of the AWNSS, covering all aspects of beef housing.
Grant aid is available for slatted and loose accommodation; cubicles over solid or slatted floors; and unroofed slatted areas. Creep areas for calves, similar to lieback areas, will be available for grant aid.
Covered and uncovered feed passages are also eligible.
Where a canopy extends out past the building by more than 1m, the area under the canopy will be labelled as ‘covered feed passage’ and paid accordingly.
For canopies less than 1m, or uncovered feed areas, a maximum width of 5.5m of ‘uncovered feed passage’ will be paid.
Ancillary concrete is available under TAMS III.
Concrete equivalent to an 8m-wide apron across the longest working side of the eligible structure may be provided, with each eligible structure being grant-aided. This concrete is additional to any unroofed feed passage (5.5m limit listed above) that may be present. The concrete must adjoin the eligible structure.
Calving pens and bull pens (with and without exercising yards) will also be of interest to suckler farmers, with both eligible for TAMS III. For dairy-calf-to-beef farmers, specialised calf housing is also listed in the AWNSS.
Calving pens are the only direct housing item eligible where effluent storage and collection does not need to be in place.
When costs are calculated for the above housing, gates, barriers, water troughs and lighting are all calculated in the reference costs that are given in square metres.
Animal handling
Both fixed and mobile cattle handling facilities are available under the AWNSS. Fixed cattle crushes located inside new or existing buildings should be input under ‘unroofed fixed cattle crush/race’.
Where they are located against the wall of a shed that is already being grant-aided, ‘single-sided race in animal area’ should be ticked.
For cattle crushes in unroofed areas, either a double-sided crush, single-sided crush or single-sided crush including a new side-wall are available options. ‘Semi-automatic sculling gate and backing gate’ must be selected where any type of crush or race is being applied for.
Animal handling under the AWNSS is available at a grant rate of 40%. However, many of the handling items will be available under the Farm Safety Capital Investment Scheme (FSCIS).
Under this scheme in TAMS, all farmers, irrespective or age, gender or agricultural qualification, will be eligible for a 60% grant rate.
Livestock monitoring cameras (calving cameras) will be available under the FSCIS at a later date
The FSCIS will also cover some other general items that will be of interest to beef farmers, such as calving gates, calving cameras, electronic identification (EID) tag readers, head scoops, leg hoists and weighing scales, so the advice would be to not apply for these items under the AWNSS.
Calving boxes, listed under ‘Housing’, is also covered under the FSCIS and eligible for the higher grant rate.
TAMS III brought with it a barrage of new items that now become grant-eligible. Livestock monitoring cameras (calving cameras) will be available under the FSCIS at a later date.
A new item that will interest several livestock sectors is the addition of new farm roadways. The costs of excavation and the purchase and laying of all materials is eligible for grant aid.
A linear rate of €24.90/m has been given, which is independent of the road width. Solar-powered water pumps and nose pumps have been included too, in what is a bid to keep bovines away from watercourses.
This is likely the cause of the inclusion of bovine fencing in TAMS III, with specification for this item still unknown. It is likely to include rates for both barbed, electric and barbed with electric fencing.
Roofed structures for cattle, sheep, goat and donkey housing fall under Class 6, regarding planning permission. Planning permission is required for all Class 6 buildings in excess of 200m2.
This is roughly the equivalent of a four-bay, open-fronted, slatted shed, with a roofed canopy area to the front of the slats and a creep/lieback area to the rear.
A total aggregate limit of 300m2 exists, which means that even if the proposed structure is less than 200m2, if the aggregate (total) of all structures within the same class within a 100m distance exceed the 300m2 limit, planning permission is needed.
An example of this is where a farmer wants to build a slatted cattle shed with a gross floor space of 120m2 within 100m of another building in the same class (say, a sheep shed with a gross floor area of 220m2). Planning permission is required, as the total floor area (340m2) of the two Class 6 buildings exceeds 300m2.
Full planning permission is required before making any application that requires it. Local authorities generally take eight weeks to process a planning application, provided more information isn’t required or errors have not been made.
With the first tranche of TAMS III closing in mid-June, applicants should immediately begin the planning process and get their applications in to local authorities.










SHARING OPTIONS