A new three-bay slatted shed was recently built on the farm of Séamus Maloney and his father Jimmy from just outside of Kilkelly, Co Mayo. The shed was built with the help of a TAMS (Targeted Agricultural Modernisation Scheme) grant, with Séamus qualifying as a young farmer. This meant he was eligible for a 60% grant.
“Expansion was needed for a few years,” Jimmy explained as he showed us around the shed on the day. “Before the shed, the land base could hold more cattle than we could house so it was the pinch point.”
The cattle have just gone through their first winter in the shed, with the project completed in late spring 2018.

The shed is 14.4m long, split between three 4.8m pens. It has a width of 12.7m which is split between a 4.6m creep area and a 5.2m slatted pen. The slats themselves are 4.4m long, fitted over a 4.1m wide tank, which is 2.4m deep and has an internal length of 17.1m. This gives total capacity in the shed of 168m3 and a net slurry storage capacity of 154m3, when a free space of 200mm is left at the top of the tank.
The shed is 3.7m to the eaves, rising to just over 6m at the highest point. Inlet ventilation is provided by vented sheeting at the back of the shed while outlet ventilation is by way of a continuous opening at the apex. A 2.4m overhang is in place at the front of the shed over the feed passage.
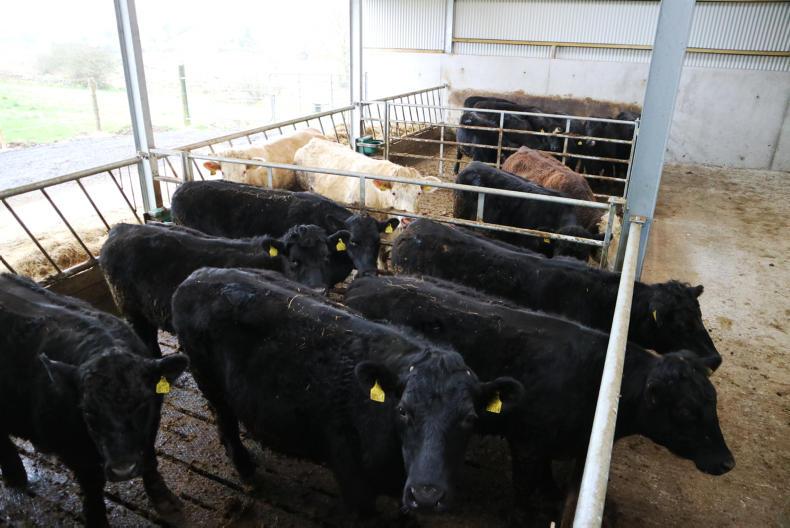
Each slatted pen has space just shy of 25m2. For beef cattle over 275kg, the minimum recommended area is 2m2 to 2.5m2. This would mean pens would have capacity for nine to 10 older cattle. The slatted pens are all fitted with Easyfix rubber mats.
Cattle can be fed at the front or back of pens to ensure enough feeding space. This allows all animals feed together.
“This is the first winter that there has been cattle in the shed and it has worked very well. It is much safer and easier for Séamus to handle stock,” Jimmy explained.
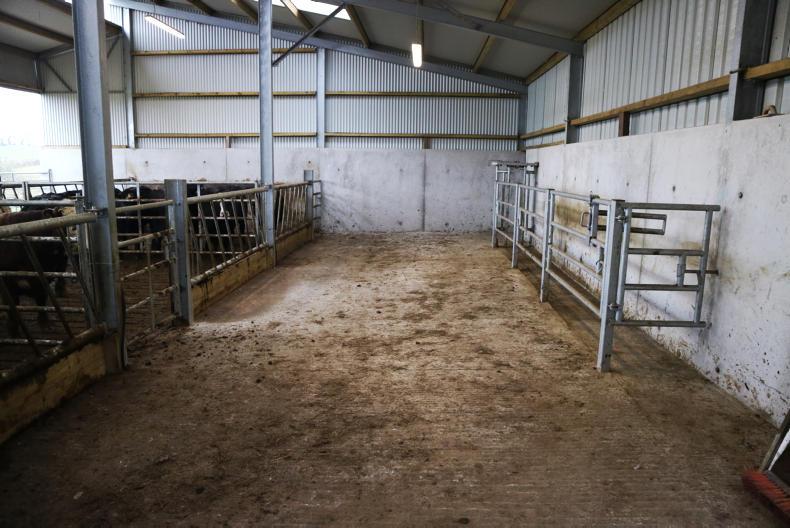
To the back of the slatted pens is a 4.6m wide creep area. Fitted along the back wall of the shed is a 7m crush. The crush is fitted with an anti-backing bar but instead of cows having to walk through the bar it slides in behind them after they move past it. A gate can be used to guide cattle from the top pen of the shed and up the race. They can then be let out of the race and guided into the pen at the other side of the shed.


“The idea was to design the shed so that cattle could be rotated around the shed safely for dosing or handling them,” Jimmy said.

Access is provided to the creep area of the shed through a sliding door at one end of the creep. Two small access doors are also in place along the back of the shed. Along each door is a nylon brush to prevent draughts entering the shed. To the rear of the shed is a large holding pen that measures approximately 4m by 10m.
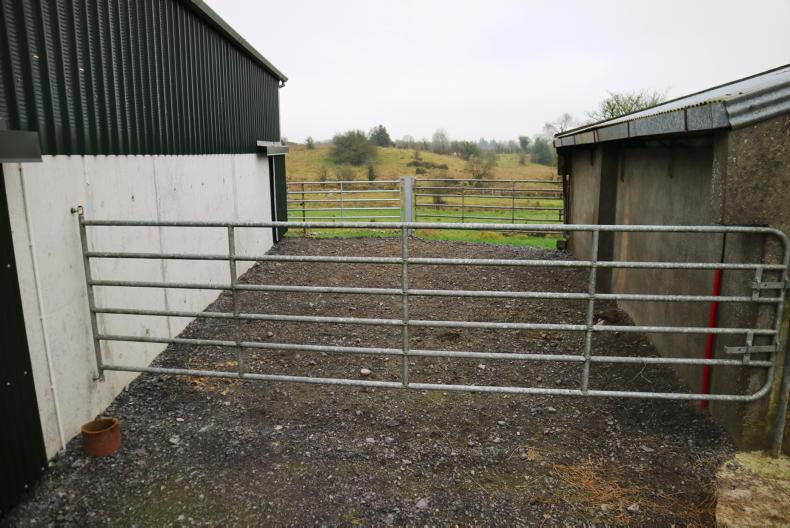
“We wanted to have a pen that could hold cattle when the shed is being agitated, for example. It is the one thing that many farmers don’t have,” Jimmy explained.

Picture eight
A new 6t feed bin was also recently installed on the farm. However, at the time of applying for the grant, beef farmers were not eligible for grant on meal bins. The specifications have been updated since January to include farmers of all enterprises. The bin was supplied and erected by Paul Cooney Sales Ltd at a cost of approximately €2,300 excluding VAT.
Succession
Over the past few years the farm was transferred to Séamus, who also works off-farm. “I was delighted that he had an interest in the farm. I would never stand in the way of letting the younger generation getting involved,” Jimmy said.

Séamus and Jimmy Maloney.
While current beef prices are putting pressure on finishers of all sizes, it can be difficult to plan to invest in facilities with the current level of uncertainty. “Beef prices are always the first in line when we get some uncertainty,” Jimmy said, “but it is not all bad, I have never seen grass as green in February in all my life and it gives everyone a boost.”
The total cost of the project came to about €40,000 excluding VAT. However, the reference cost for the shed was €37,736 excluding VAT mainly because there is no allowance for additional ground works that may be required when preparing the site. Séamus was eligible for a 60% grant on the €37,736, which amounted to €22,641. This leaves the net cost of the shed at approximately €18,095, or just over €6,000 per bay.
“We have made substantial changes over the last number of years. The new housing facilities have greatly improved farm safety and in addition, the design of the shed has helped in terms of time management,” Séamus explained.
The drawings for the shed, planning exemption application and the TAMS application and payment claim were completed by Carroll Consultancy based in Swinford, Co Mayo.
All concrete work was completed by Séamus Brett while the shed was supplied by Halcon Steel. Séamus Prendergast from Kilkelly completed the groundwork for the site while Brendan McGrath from Knock did all electrical work. Harrington Quarries supplied the slats for the shed.
Farmers completing these smaller projects will often carry out some of the site works or clearing away of debris themselves. Where this is done it is important that the farmer includes their own labour when making the payment claim for the project.
Direct constructional work by the applicant or the applicant’s family member is costed at €13.50/hour. The use of the farmer’s own machinery must also be factored in when making the payment claim. If a farmer uses their own tractor during the course of the construction work, they can cost it at €18.90/hour, this is excluding the cost of the labour. When it comes to auxiliary concrete around the shed, concrete equivalent to an 8m wide apron across the longest working side of an eligible structure may be provided. This is costed at €24.60/m2.
A new three-bay slatted shed was recently built on the farm of Séamus Maloney and his father Jimmy from just outside of Kilkelly, Co Mayo. The shed was built with the help of a TAMS (Targeted Agricultural Modernisation Scheme) grant, with Séamus qualifying as a young farmer. This meant he was eligible for a 60% grant.
“Expansion was needed for a few years,” Jimmy explained as he showed us around the shed on the day. “Before the shed, the land base could hold more cattle than we could house so it was the pinch point.”
The cattle have just gone through their first winter in the shed, with the project completed in late spring 2018.

The shed is 14.4m long, split between three 4.8m pens. It has a width of 12.7m which is split between a 4.6m creep area and a 5.2m slatted pen. The slats themselves are 4.4m long, fitted over a 4.1m wide tank, which is 2.4m deep and has an internal length of 17.1m. This gives total capacity in the shed of 168m3 and a net slurry storage capacity of 154m3, when a free space of 200mm is left at the top of the tank.
The shed is 3.7m to the eaves, rising to just over 6m at the highest point. Inlet ventilation is provided by vented sheeting at the back of the shed while outlet ventilation is by way of a continuous opening at the apex. A 2.4m overhang is in place at the front of the shed over the feed passage.

Each slatted pen has space just shy of 25m2. For beef cattle over 275kg, the minimum recommended area is 2m2 to 2.5m2. This would mean pens would have capacity for nine to 10 older cattle. The slatted pens are all fitted with Easyfix rubber mats.
Cattle can be fed at the front or back of pens to ensure enough feeding space. This allows all animals feed together.
“This is the first winter that there has been cattle in the shed and it has worked very well. It is much safer and easier for Séamus to handle stock,” Jimmy explained.

To the back of the slatted pens is a 4.6m wide creep area. Fitted along the back wall of the shed is a 7m crush. The crush is fitted with an anti-backing bar but instead of cows having to walk through the bar it slides in behind them after they move past it. A gate can be used to guide cattle from the top pen of the shed and up the race. They can then be let out of the race and guided into the pen at the other side of the shed.


“The idea was to design the shed so that cattle could be rotated around the shed safely for dosing or handling them,” Jimmy said.

Access is provided to the creep area of the shed through a sliding door at one end of the creep. Two small access doors are also in place along the back of the shed. Along each door is a nylon brush to prevent draughts entering the shed. To the rear of the shed is a large holding pen that measures approximately 4m by 10m.

“We wanted to have a pen that could hold cattle when the shed is being agitated, for example. It is the one thing that many farmers don’t have,” Jimmy explained.

Picture eight
A new 6t feed bin was also recently installed on the farm. However, at the time of applying for the grant, beef farmers were not eligible for grant on meal bins. The specifications have been updated since January to include farmers of all enterprises. The bin was supplied and erected by Paul Cooney Sales Ltd at a cost of approximately €2,300 excluding VAT.
Succession
Over the past few years the farm was transferred to Séamus, who also works off-farm. “I was delighted that he had an interest in the farm. I would never stand in the way of letting the younger generation getting involved,” Jimmy said.

Séamus and Jimmy Maloney.
While current beef prices are putting pressure on finishers of all sizes, it can be difficult to plan to invest in facilities with the current level of uncertainty. “Beef prices are always the first in line when we get some uncertainty,” Jimmy said, “but it is not all bad, I have never seen grass as green in February in all my life and it gives everyone a boost.”
The total cost of the project came to about €40,000 excluding VAT. However, the reference cost for the shed was €37,736 excluding VAT mainly because there is no allowance for additional ground works that may be required when preparing the site. Séamus was eligible for a 60% grant on the €37,736, which amounted to €22,641. This leaves the net cost of the shed at approximately €18,095, or just over €6,000 per bay.
“We have made substantial changes over the last number of years. The new housing facilities have greatly improved farm safety and in addition, the design of the shed has helped in terms of time management,” Séamus explained.
The drawings for the shed, planning exemption application and the TAMS application and payment claim were completed by Carroll Consultancy based in Swinford, Co Mayo.
All concrete work was completed by Séamus Brett while the shed was supplied by Halcon Steel. Séamus Prendergast from Kilkelly completed the groundwork for the site while Brendan McGrath from Knock did all electrical work. Harrington Quarries supplied the slats for the shed.
Farmers completing these smaller projects will often carry out some of the site works or clearing away of debris themselves. Where this is done it is important that the farmer includes their own labour when making the payment claim for the project.
Direct constructional work by the applicant or the applicant’s family member is costed at €13.50/hour. The use of the farmer’s own machinery must also be factored in when making the payment claim. If a farmer uses their own tractor during the course of the construction work, they can cost it at €18.90/hour, this is excluding the cost of the labour. When it comes to auxiliary concrete around the shed, concrete equivalent to an 8m wide apron across the longest working side of an eligible structure may be provided. This is costed at €24.60/m2.










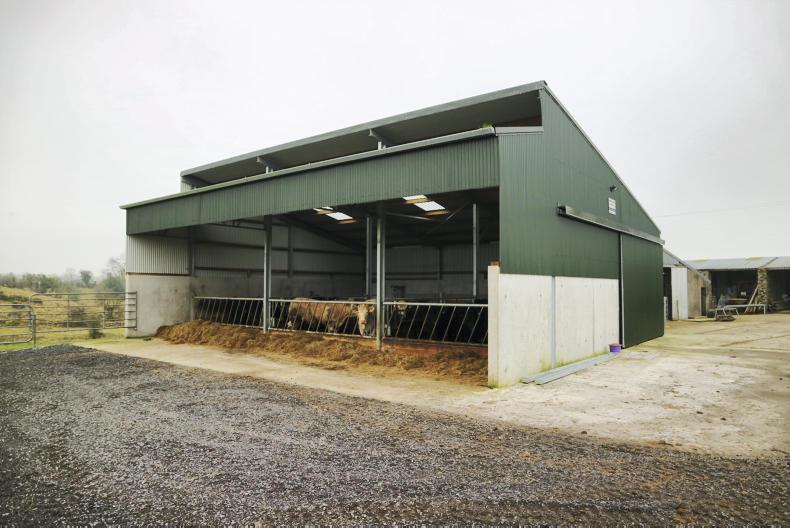




 This is a subscriber-only article
This is a subscriber-only article








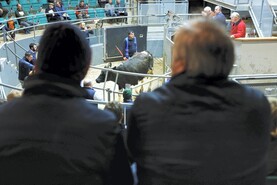
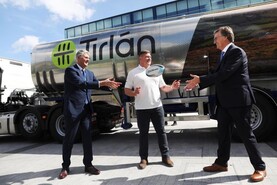
SHARING OPTIONS: