Calf housing is an area which needs major investment on many Irish farms. Over the past few years, we have seen herd sizes grow and farmers focusing on expanding cubicle accommodation and milking facilities to cope with this increase. However, farmers have been increasingly looking towards options for calf housing.
Over the next few weeks, we are going to examine a few different options when it comes to a calf housing, looking at the positives and negatives of certain designs.

Key requirements
When designing any shed, we want to control air speed, moisture and fresh air. However, for calf housing these three areas become even more vital. In general, air movement in sheds will be driven by wind and by the stack effect.
The stack effect is where heat, produced by cattle, warms the air which rises up and out through an outlet in the roof of the shed. This is turn will draw fresh air in through the sides of the shed, provided there are sufficient openings.
While wind-driven ventilation will occur for 80-90% of the time, given the correct orientation of the shed, you are relying on the stack effect for the remaining 10%.
The main issue here is that calves will not produce enough heat to drive the stack effect which means you are relying completely on natural, or mechanical ventilation, to ensure sufficient airflow within your shed.
There can be a lot of pneumonia-causing bacteria and airborne viruses in a shed where air movement is poor. Therefore, it is vital to bring fresh air in to remove moisture, heat and gases from the calves’ airspace.
Adequate ventilation will act to dilute and remove the airborne contaminants that pose a risk to calves. However, in the vast majority of cases, natural ventilation will simply not be sufficient which means a fan and duct are needed for the shed.
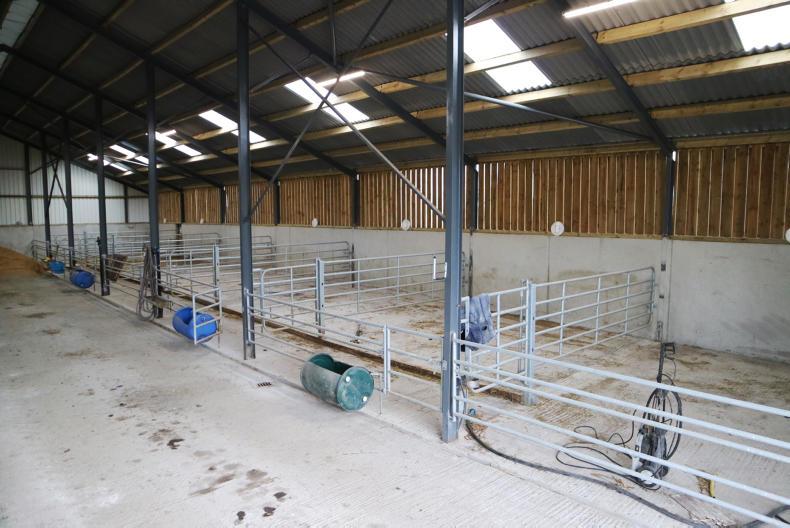
Calf shed
This week, we examine a calf shed that has been in operation for the past year. The shed is designed to comfortably hold 150 calves. It has an A-roof design, 33.7m long and 17.5m wide. There are 14 pens in the shed, seven running either side of a 4.8m-wide central feed passage.
Last spring, 12 of these were used to hold groups of calves while one pen was set up with individual pens. The remaining pen is used to hold straw, meal and other equipment for calves.
If the farm is under pressure for storage near the end of calving then these two pens can also be used to hold groups of calves, which would see the capacity rise to approximately 170 calves.
Originally the idea had been to go with a one-sided open shed. After consideration, it was decided to go with an A-roof design and therefore smaller pens as this ensures the shed is more flexible moving into the future. Currently, calves are fed with a 12-teat feeder which also influenced the design.
“We would try and sell calves at two weeks of age if we can,” the farmer explained. “We used to keep the calves in haybarns with lean-tos off them. They are big open sheds and while they were always good for air movement, if we had calves in them last year with the snow it would have been very difficult.”

Measurements
The shed measures 4m to the eaves with Yorkshire boarding installed on both sides to provide inlet ventilation. Yorkshire boarding is made up of two rows of vertical boards offset on either side of a purlin. The inside boards are positioned at the centre of the gaps between the outside boards. This will still allow air into the shed but will prevent driving rain from getting in and potentially causing wet bedding.
When it comes to measurements for Yorkshire boarding, for each line of boards it is recommended to use 150mm boards, with a 40mm gap. The two lines of boards should then be separated by a maximum of 50mm. This would mean a void area of 20%.
On this farm, 100mm was left between the two lines of boards and while this does ensure a good movement of air in the shed, it did cause issues last year.
“Snow did come in slightly last spring. It wasn’t a major issue but we should have kept the two lines of boards closer together,” the farmer admitted.
“Some moisture can also get in if there is driving rain.”
Calves can respire about one litre of water vapour into the environment each day.
The roof has a pitch of 22° which is recommended for calf sheds as it helps air to move up and out of the shed. It can be difficult to achieve this pitch in wide sheds as it can lead to a very high apex, hence why shed width should be examined at the design stage. If the roof pitch is less than 15° it can deflect the air downwards which can lead to draughts on calves.
Fibre cement sheeting is fitted throughout the roof. The main benefit for the farmer is the sheeting’s non-drip properties while it also helps to keep a stable internal temperature.

Pens
Pens measure 4.8m wide, with a span of 6.1m, giving total area within the pen of 29m2. This equates to approximately 2.4m2/calf/pen. At the front of the pen is a 1.6m solid area that is not bedded. This leaves a bedded lying area of 1.8m2/calf.
A 75mm-high board is in place between this area and the remainder of the pen, which is to be straw-bedded. Calves can be locked into the solid area to facilitate cleaning of the pens. The farmer felt that calves were still pulling too much straw on to the solid area and plans to increase this step to approximately 200mm for this spring.
As the majority of the moisture produced by the calves will be in this area, it helps to reduce bedding requirement. It also allows it to be cleaned regularly to prevent disease spreading and would be strongly recommended when designing a calf shed.
Calves would be bedded daily, or every second day, at a maximum, on the farm.

Moisture
Channels run along the front of the pen to take moisture away to an outside storage tank. The slope of the floor is 1:30 but it is strongly recommended to have a slope of 1:20 to ensure moisture moves away from calves as quick as possible. This in turn would decrease the amount of dirty water around calves, hence reducing the risk of bacteria spreading.
A large slatted collecting pen was constructed outside of the shed which will also double up as a pen to hold the two stock bulls over the winter. It has total storage capacity of 52m3. Currently on top of this tank is a homemade crate which can be used to carry 10 calves at a time from the calving shed to the calf shed.
Air movement
The positioning of the new shed ensured that it is open on all sides to prevent adjoining buildings having a negative effect on air movement. The closest building contains the milking parlour and bulk tank, which is 30m away. However, this was a management decision as milk is pumped underground to the calf shed. This is then manually piped into each feeder. This has been a major saving on the farm when it comes to labour. Whole milk is fed to calves the entire time. The pipe is rinsed with cold water twice a day with hot water put through it once a day. The farmer would be open to using a cleaning agent if required but it has not been necessary to date.
Cost
The total cost of the shed came to approximately €80,000 excluding VAT. If the shed is used to hold 150 calves, it works out at €533/calf. There was another €10,000 excluding VAT spent on the slatted tank and ancillary concrete for the yard.
There is no doubt that putting up a calf shed is a considerable investment, but it has to be looked at through a number of lenses. Labour and calf welfare are two of the biggest challenges that the Irish dairy industry is going to face over the coming years. This shed has greatly reduced the labour requirement when it comes to calves during what is the busiest time of the year and it also ensures a high welfare system.
Additionally, ensuring that replacement heifers have the best possible performance during the early stage of their life to ensure they can enter the herd at 24 months of age is vital to the economics of the system.
Teagasc was the farmer's main point of contact when it came to the design of the building. Concrete work for the shed was completed by David Kenneally Construction, while Declan Morrissey Engineering supplied and erected the shed.



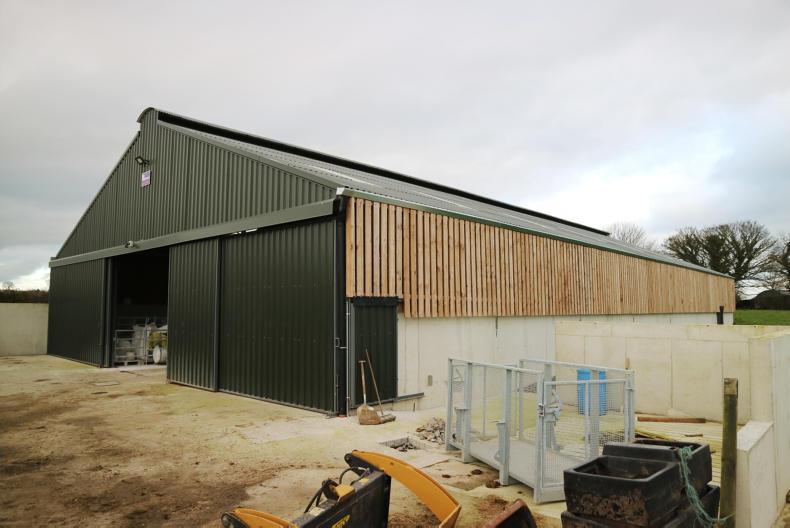

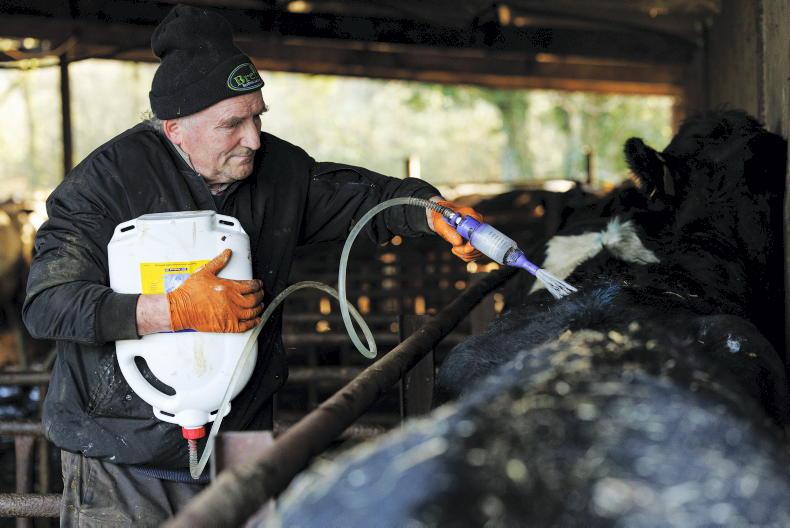

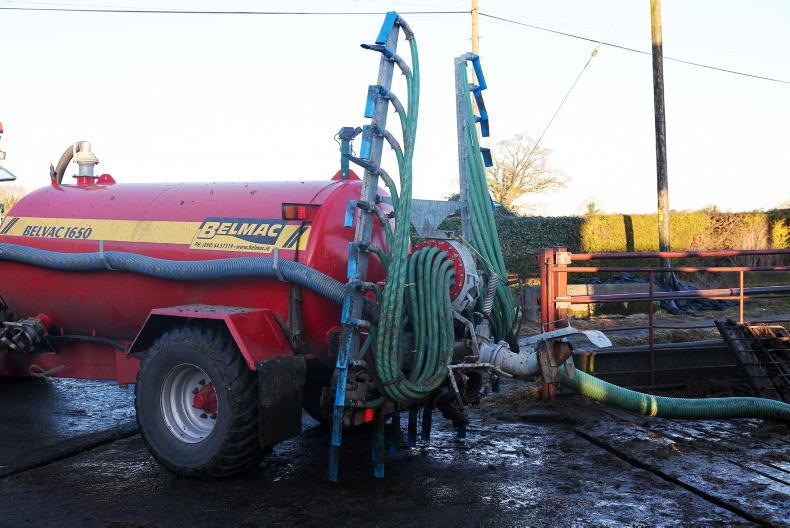

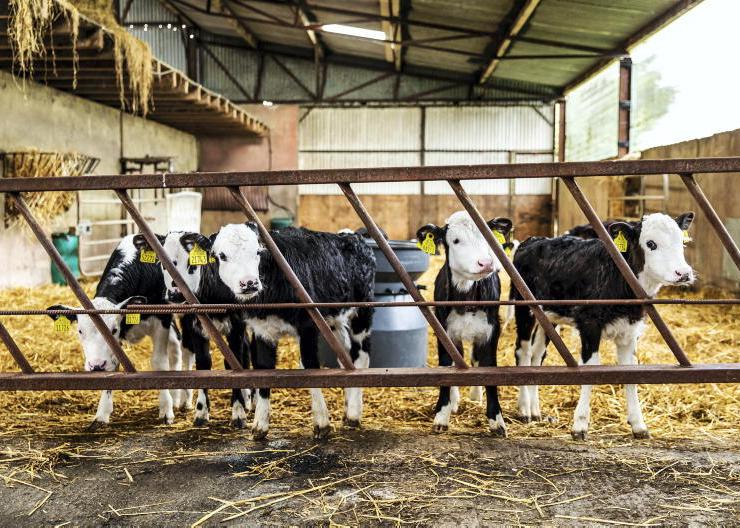
SHARING OPTIONS