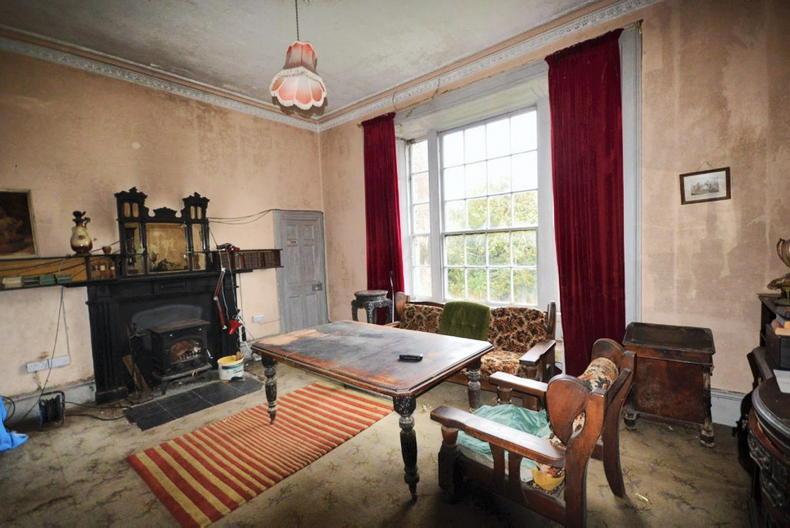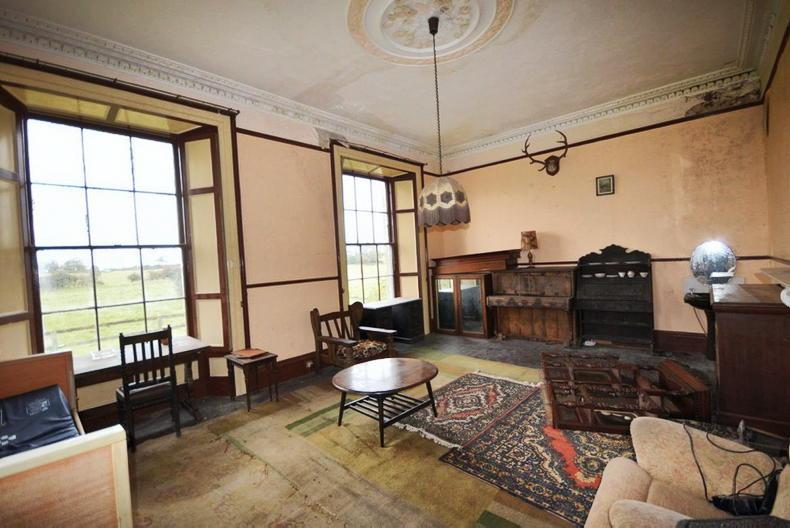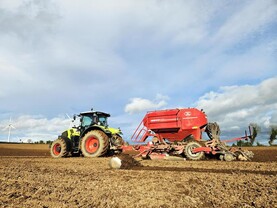A 132ac farm with a large period house and matching slate-roofed outbuildings is for sale in Co Wexford.
The property is Thornville House, at Ballycogly. It’s for sale from Quinn Property and will go for auction next month. The guide price for this once grand property is €1.4m.

At the rear of the house is this very large, old farmyard with stables and other outbuildings, many with stone walls and slate roofs.
This farm will be of interest to different buyers. Farmers will look first at the good land while others seeking a lifestyle property, and prepared to renovate, will admire the house and its formal yard.
Location
Thornville House is in the south of the county, between the villages of Ballycogly (1km) and Killinick (3km). It is just 3km off the main Rosslare to Wexford road (N25). It’s 10km south of Wexford town and 10km north of Rosslare Harbour.

The 132ac is in one block.
Land type
The land is in one block. It is laid out as approximately 120ac in permanent pasture plus 12.3ac in forestry.
The grassland is laid out in eight main fields. It is described by the auctioneers as excellent quality. The forestry is planted over 20 years. It is mostly Sitka Spruce with a small amount of Ash.
Georgian-style residence
The house is described as Georgian style with the oldest, two storey section dating back over 300 years. The larger section of the house is three storeys over a basement and it was built in the mid-1800s.

One of the many stone outbuildings at Thornville House.
The house is big, at 4,840 sq ft (449.5sq m) in area. Many of the rooms are large, particularly the reception rooms.

A utility room at Thornville House.
Ceilings are high, some of them with timber beams showing. However, it has been unoccupied in recent years and is in need of renovation and restoration.

The rooms at Thornville benefit from having large windows.
Distinct feature
Notable architectural features include cut-granite sills, large timber sash windows with wooden shutters, carved timber surrounds at door openings and vaulted ceilings.
The basement has a hallway and six rooms coming off it.

The back of the house. The larger portion is three storeys over a basement.
The large square yard at the rear has stone built sheds, some lofted, divided into stables and other compartments, one with a bell tower.

The reception rooms at Thornville are spacious and have high ceilings.
Lots
Thornville House will be offered in an online auction on Monday 15 November at 3pm, in lots as follows.
Lot one: is 74.74ac with residence and farmyard guided at €800,000.Lot two: is 57.5ac, guided at €600,000.Lot three: is the entire, which is guided at €1.4m.
A 132ac farm with a large period house and matching slate-roofed outbuildings is for sale in Co Wexford.
The property is Thornville House, at Ballycogly. It’s for sale from Quinn Property and will go for auction next month. The guide price for this once grand property is €1.4m.

At the rear of the house is this very large, old farmyard with stables and other outbuildings, many with stone walls and slate roofs.
This farm will be of interest to different buyers. Farmers will look first at the good land while others seeking a lifestyle property, and prepared to renovate, will admire the house and its formal yard.
Location
Thornville House is in the south of the county, between the villages of Ballycogly (1km) and Killinick (3km). It is just 3km off the main Rosslare to Wexford road (N25). It’s 10km south of Wexford town and 10km north of Rosslare Harbour.

The 132ac is in one block.
Land type
The land is in one block. It is laid out as approximately 120ac in permanent pasture plus 12.3ac in forestry.
The grassland is laid out in eight main fields. It is described by the auctioneers as excellent quality. The forestry is planted over 20 years. It is mostly Sitka Spruce with a small amount of Ash.
Georgian-style residence
The house is described as Georgian style with the oldest, two storey section dating back over 300 years. The larger section of the house is three storeys over a basement and it was built in the mid-1800s.

One of the many stone outbuildings at Thornville House.
The house is big, at 4,840 sq ft (449.5sq m) in area. Many of the rooms are large, particularly the reception rooms.

A utility room at Thornville House.
Ceilings are high, some of them with timber beams showing. However, it has been unoccupied in recent years and is in need of renovation and restoration.

The rooms at Thornville benefit from having large windows.
Distinct feature
Notable architectural features include cut-granite sills, large timber sash windows with wooden shutters, carved timber surrounds at door openings and vaulted ceilings.
The basement has a hallway and six rooms coming off it.

The back of the house. The larger portion is three storeys over a basement.
The large square yard at the rear has stone built sheds, some lofted, divided into stables and other compartments, one with a bell tower.

The reception rooms at Thornville are spacious and have high ceilings.
Lots
Thornville House will be offered in an online auction on Monday 15 November at 3pm, in lots as follows.
Lot one: is 74.74ac with residence and farmyard guided at €800,000.Lot two: is 57.5ac, guided at €600,000.Lot three: is the entire, which is guided at €1.4m. 












 This is a subscriber-only article
This is a subscriber-only article










SHARING OPTIONS: