Over the past few weeks we have examined the challenges of calf rearing with a particular focus on housing.
This week we feature a new design developed by Jamie Robertson of Livestock Management Systems.
An interpretation of this design has been brought to life by Stephen Crawford of SC Feeds on a dairy farm in Co Armagh.
Stephen said: “During my 35 years in the animal feed business I have seen significant expansion in the dairy industry and feel that calf housing has been neglected and is one of the weakest links in the system.”
Converted houses will often work well for small numbers but they can be very labour intensive and often overstocked
“I have been working on designs of mono-pitch houses for a long time and this design is aimed at addressing all the key issues – ventilation, drainage and ease of cleaning among other things.”
For many farmers over the next few weeks, calves will be entering sheds never designed for that purpose.
“Converted houses will often work well for small numbers but they can be very labour intensive and often overstocked,” said Stephen.
Jamie Robertson said: “The industry is slowly coming to see that calves are important. How the calf comes through the milk fed phase will have a major lifelong impact. The calves’ environment is what I focus on and there are no good calf house systems out there.
"Builders have had nobody pushing them towards a design so they stick with what they know.
“We need to be designing sheds for the animals, not for the builders or the planners. Any designs that we have already are difficult to clean, they haven’t been designed to make things easy for farmers either.”
When it comes to calf housing, larger buildings will always pose problems, Jamie believes: “A big building for calves can be difficult to manage. This is compounded with all year round calving herds where there are calves of all ages mixing.
“We want a shed that is easy to clean, dry and has enough fresh air moving through it. That is why we developed the Calf-Mono.
"There are a lot of calf sheds going up, with many different designs. If we had 100 farmers building calf sheds over the next year then in theory all of these sheds should be very similar, with a design that would work in all environments.”
Air movement
Air movement is a key focus, with Yorkshire boarding running along the back of the shed.
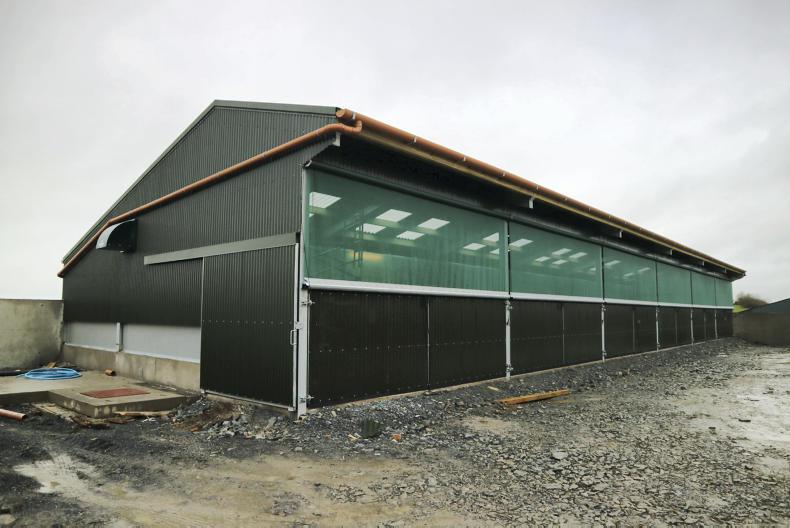
Along the front are sheeted gates with 2.1m of a windbreaker above this. The windbreaker is on a roller.
Swinging doors are not the preferred option in terms of safety.
Another option would have been to have windbreaker roller doors going down the full length at the front but there can be issues with ensuring these have enough structural strength to withstand strong winds.
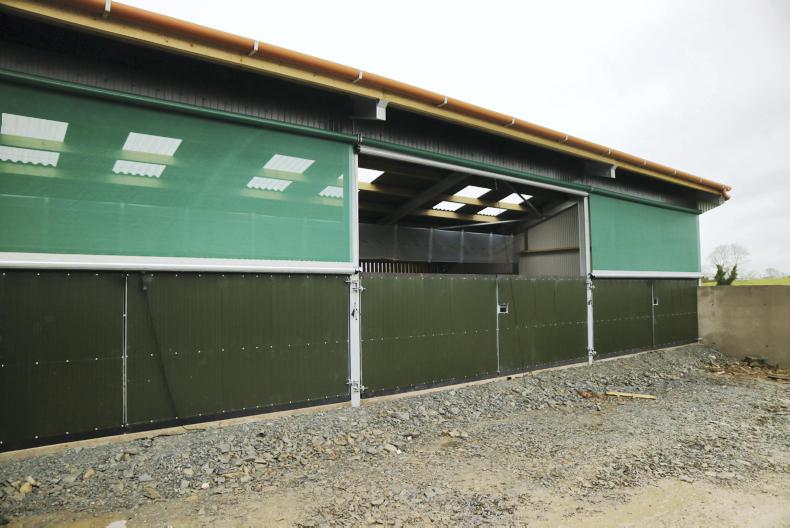
Bays are 6m wide, as opposed to the conventional 4.8m. This ensures pens have a good capacity without being too deep, which helps to aid cleaning. It also ensures there is increased feed space for the pens.
Cleaning
The idea with a mono-pitch design is to ensure pens have to be cleaned from the front in a bid to prevent cross-contamination when cleaning pens with machinery. It also ensures the eave height of the shed could be kept down.
The shed is fitted with a fan and duct to ensure fresh air is moving through the shed at all times.
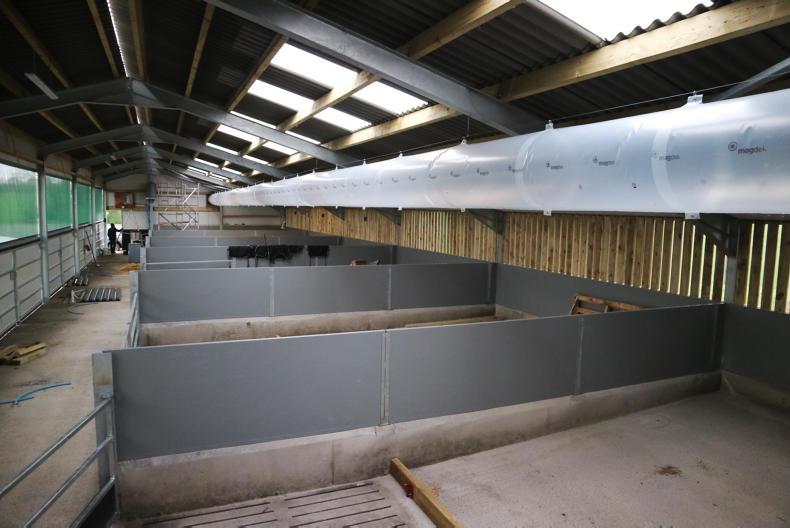
“If you have the shed located on a good site, the fan might only be needed for 10% of the year to aid ventilation, but if the shed was on a bad site then it could be needed for 70% or more of the year to ensure an adequate airflow,” Jamie said. “We wanted a design that could work in all conditions.”
Magdek Thermal Systems supplied the fan and duct.
It was designed based on the dimensions of the shed to ensure fresh air was being supplied down to the calves and not hitting the boarding at the back of the shed.
Pens
The pen area is about 6m wide and 8m deep, split between a 2.6m slatted area and a 5.4m solid bedded area.
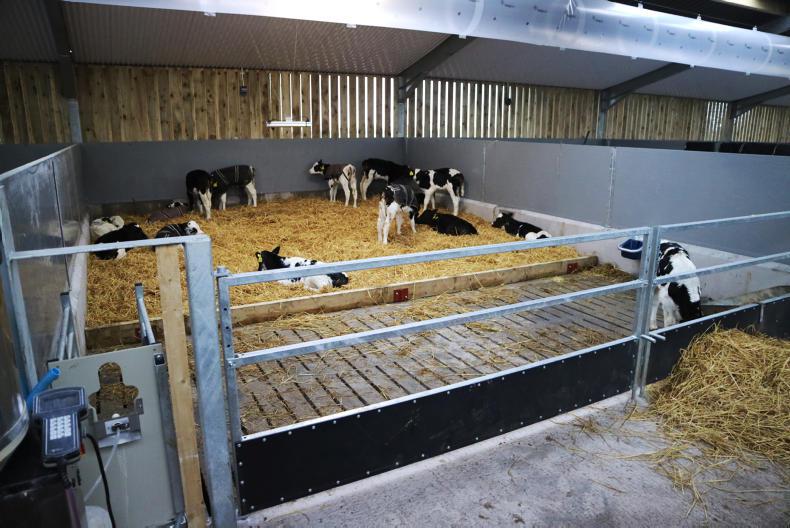
A 20cm high board is used to keep straw from encroaching on the slatted area.
Total space per pen is 48m2. In theory, each pen will be used to hold 20 calves which would mean space of 2.4m2/calf.

Of this, calves would each have access to 1.6m2 of a bedded area. This gives the shed total capacity of approximately 120 calves.
Floor
The floor was installed with a slope of 1:20 which will aid drainage in the pen and will reduce straw usage on the farm.
The design of the Calf-Mono is such that it is easier to provide more capacity by constructing more bays, which is less risky for animal health than expanding a wider design.
The initial iteration has four bays, while this design went for six. It is also easy to plan and construct as a farm grows.

Calves in the first four pens of this shed will be fed through an automatic feeder, with the remaining two pens designated for weaned calves.
There can be a lot of moisture produced around a feeding station or an automatic feeder, so having it on slats helps keep the area clean and dry.
However, installing a slatted tank adds cost and another option could be to have drainage channels with increased slope on floors around the feeder.
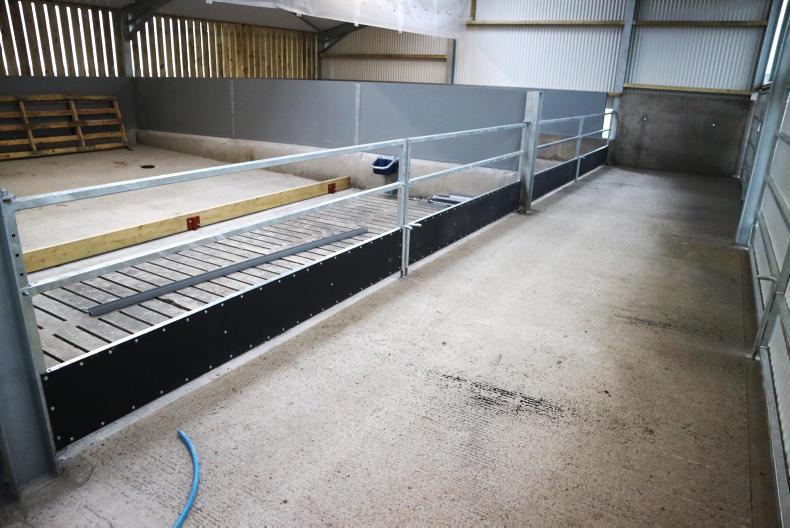
The tank is 2.4m deep fitted with 2.4m slats. Load-bearing slats were installed over the tanks, designed to hold an 8t axle weight. Gaps on the slats are 35mm wide.
Calves will be fed in individual pens in another shed closer to the milking parlour for a few days before they are moved down to the group pens.
There is scope with this design to fit one of the bays with individual pens also.
Walls
Another key feature of the shed is the Paneltim plastic wall panels. These are designed to allow for efficient and effective cleaning of a pen. Concrete can become porous and cracked, especially as it ages. This provides areas for bacteria to survive in. The panels used here are fixed on a small stub wall. Panels are 1m high and come in varying lengths. The panels were supplied by Access Plastics from Ashbourne Co Meath.
“Plastic has a low thermal conductivity,” according to Stephen. “Concrete and tin can be like a fridge whereas plastic is a warmer product.”
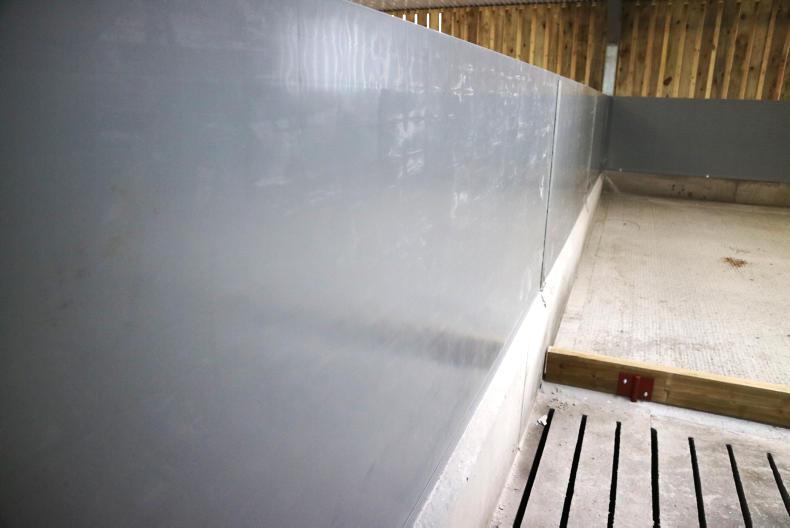
The walls at the back of the pen rise to about 1.3m. The roof is fitted with fibre cement sheeting with outlet ventilation provided by a protected ridge cap at the apex of the roof. At the lower end of the roof, standard sheeting has been fitted to the roof, underneath the purlins. This is to prevent air entering through the Yorkshire boarding, hitting the purlin and being deflected down on calves.
Full costs of the shed have not yet been completed but it is expected to come to a total cost of between £60,000 to £70,000 once completed. Installing a smaller tank could have saved on costs but like most dairy farms, it will be used to supply slurry storage for the whole farm.
Restrictive
specifications
There are issues for farmers in the Republic of Ireland when it comes to putting up calf sheds through the Targeted Agricultural Modernisation Scheme (TAMS).
The Department specification, S.101, is very restrictive when it comes to an unconventional or new design, such as the shed above.
The specification does not allow Yorkshire boarding to be used if going through grant.
Secondly, the minimum eave height must be 3m, which is more than was needed in this shed as it can be cleaned from the front of the pen, so access for machinery was not required from the side, which is the main reason for the high eaves.
Finally if a shed is being constructed with a roof slope outside of the range of 12° to 15° then a full design is required to be undertaken by an engineer.
For this shed the roof slope was 17.5° to improve air movement and to prevent air from being deflected down on calves. The design of the Calf-Mono has been certified by an engineer.
Stephen said: “We are more fortunate in Northern Ireland as fewer restrictions in the agri-building sector allow us more scope to implement new designs.”
Design
Plans for the shed can be acquired by contacting Jamie Robertson of Livestock Management Systems at j.robertson@lms2004.co.uk for farmers in Ireland.
For farmers in the UK contact Farmtec South Ltd at sales@farmtecsouth.co.uk. Stephen Crawford can be contacted at stephen.crawford233@gmail.com
Over the past few weeks we have examined the challenges of calf rearing with a particular focus on housing.
This week we feature a new design developed by Jamie Robertson of Livestock Management Systems.
An interpretation of this design has been brought to life by Stephen Crawford of SC Feeds on a dairy farm in Co Armagh.
Stephen said: “During my 35 years in the animal feed business I have seen significant expansion in the dairy industry and feel that calf housing has been neglected and is one of the weakest links in the system.”
Converted houses will often work well for small numbers but they can be very labour intensive and often overstocked
“I have been working on designs of mono-pitch houses for a long time and this design is aimed at addressing all the key issues – ventilation, drainage and ease of cleaning among other things.”
For many farmers over the next few weeks, calves will be entering sheds never designed for that purpose.
“Converted houses will often work well for small numbers but they can be very labour intensive and often overstocked,” said Stephen.
Jamie Robertson said: “The industry is slowly coming to see that calves are important. How the calf comes through the milk fed phase will have a major lifelong impact. The calves’ environment is what I focus on and there are no good calf house systems out there.
"Builders have had nobody pushing them towards a design so they stick with what they know.
“We need to be designing sheds for the animals, not for the builders or the planners. Any designs that we have already are difficult to clean, they haven’t been designed to make things easy for farmers either.”
When it comes to calf housing, larger buildings will always pose problems, Jamie believes: “A big building for calves can be difficult to manage. This is compounded with all year round calving herds where there are calves of all ages mixing.
“We want a shed that is easy to clean, dry and has enough fresh air moving through it. That is why we developed the Calf-Mono.
"There are a lot of calf sheds going up, with many different designs. If we had 100 farmers building calf sheds over the next year then in theory all of these sheds should be very similar, with a design that would work in all environments.”
Air movement
Air movement is a key focus, with Yorkshire boarding running along the back of the shed.

Along the front are sheeted gates with 2.1m of a windbreaker above this. The windbreaker is on a roller.
Swinging doors are not the preferred option in terms of safety.
Another option would have been to have windbreaker roller doors going down the full length at the front but there can be issues with ensuring these have enough structural strength to withstand strong winds.

Bays are 6m wide, as opposed to the conventional 4.8m. This ensures pens have a good capacity without being too deep, which helps to aid cleaning. It also ensures there is increased feed space for the pens.
Cleaning
The idea with a mono-pitch design is to ensure pens have to be cleaned from the front in a bid to prevent cross-contamination when cleaning pens with machinery. It also ensures the eave height of the shed could be kept down.
The shed is fitted with a fan and duct to ensure fresh air is moving through the shed at all times.

“If you have the shed located on a good site, the fan might only be needed for 10% of the year to aid ventilation, but if the shed was on a bad site then it could be needed for 70% or more of the year to ensure an adequate airflow,” Jamie said. “We wanted a design that could work in all conditions.”
Magdek Thermal Systems supplied the fan and duct.
It was designed based on the dimensions of the shed to ensure fresh air was being supplied down to the calves and not hitting the boarding at the back of the shed.
Pens
The pen area is about 6m wide and 8m deep, split between a 2.6m slatted area and a 5.4m solid bedded area.

A 20cm high board is used to keep straw from encroaching on the slatted area.
Total space per pen is 48m2. In theory, each pen will be used to hold 20 calves which would mean space of 2.4m2/calf.

Of this, calves would each have access to 1.6m2 of a bedded area. This gives the shed total capacity of approximately 120 calves.
Floor
The floor was installed with a slope of 1:20 which will aid drainage in the pen and will reduce straw usage on the farm.
The design of the Calf-Mono is such that it is easier to provide more capacity by constructing more bays, which is less risky for animal health than expanding a wider design.
The initial iteration has four bays, while this design went for six. It is also easy to plan and construct as a farm grows.

Calves in the first four pens of this shed will be fed through an automatic feeder, with the remaining two pens designated for weaned calves.
There can be a lot of moisture produced around a feeding station or an automatic feeder, so having it on slats helps keep the area clean and dry.
However, installing a slatted tank adds cost and another option could be to have drainage channels with increased slope on floors around the feeder.

The tank is 2.4m deep fitted with 2.4m slats. Load-bearing slats were installed over the tanks, designed to hold an 8t axle weight. Gaps on the slats are 35mm wide.
Calves will be fed in individual pens in another shed closer to the milking parlour for a few days before they are moved down to the group pens.
There is scope with this design to fit one of the bays with individual pens also.
Walls
Another key feature of the shed is the Paneltim plastic wall panels. These are designed to allow for efficient and effective cleaning of a pen. Concrete can become porous and cracked, especially as it ages. This provides areas for bacteria to survive in. The panels used here are fixed on a small stub wall. Panels are 1m high and come in varying lengths. The panels were supplied by Access Plastics from Ashbourne Co Meath.
“Plastic has a low thermal conductivity,” according to Stephen. “Concrete and tin can be like a fridge whereas plastic is a warmer product.”

The walls at the back of the pen rise to about 1.3m. The roof is fitted with fibre cement sheeting with outlet ventilation provided by a protected ridge cap at the apex of the roof. At the lower end of the roof, standard sheeting has been fitted to the roof, underneath the purlins. This is to prevent air entering through the Yorkshire boarding, hitting the purlin and being deflected down on calves.
Full costs of the shed have not yet been completed but it is expected to come to a total cost of between £60,000 to £70,000 once completed. Installing a smaller tank could have saved on costs but like most dairy farms, it will be used to supply slurry storage for the whole farm.
Restrictive
specifications
There are issues for farmers in the Republic of Ireland when it comes to putting up calf sheds through the Targeted Agricultural Modernisation Scheme (TAMS).
The Department specification, S.101, is very restrictive when it comes to an unconventional or new design, such as the shed above.
The specification does not allow Yorkshire boarding to be used if going through grant.
Secondly, the minimum eave height must be 3m, which is more than was needed in this shed as it can be cleaned from the front of the pen, so access for machinery was not required from the side, which is the main reason for the high eaves.
Finally if a shed is being constructed with a roof slope outside of the range of 12° to 15° then a full design is required to be undertaken by an engineer.
For this shed the roof slope was 17.5° to improve air movement and to prevent air from being deflected down on calves. The design of the Calf-Mono has been certified by an engineer.
Stephen said: “We are more fortunate in Northern Ireland as fewer restrictions in the agri-building sector allow us more scope to implement new designs.”
Design
Plans for the shed can be acquired by contacting Jamie Robertson of Livestock Management Systems at j.robertson@lms2004.co.uk for farmers in Ireland.
For farmers in the UK contact Farmtec South Ltd at sales@farmtecsouth.co.uk. Stephen Crawford can be contacted at stephen.crawford233@gmail.com














 This is a subscriber-only article
This is a subscriber-only article









SHARING OPTIONS: