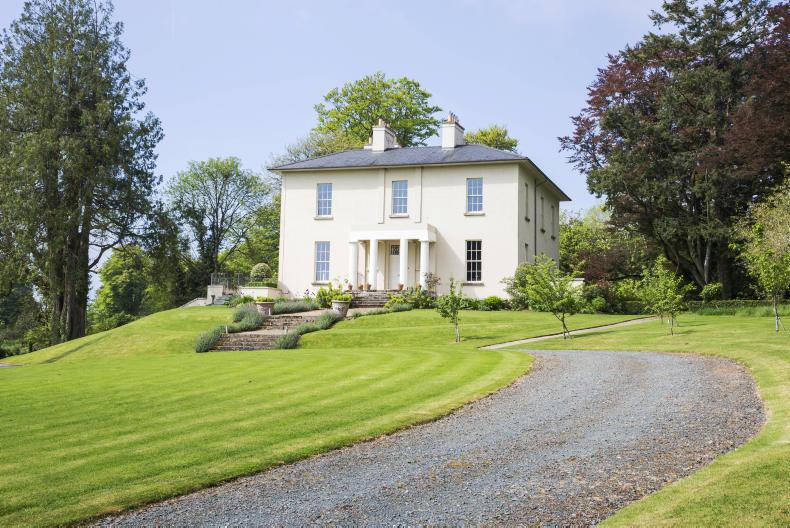Croneybyrne House, located at Croneybyrne, Rathdrum, Co Wicklow, was first built in 1820 but by 2008 it was no more than an overgrown ruin. All that was left was the walls. However, this did not deter the current owners who decided to make the purchase. They began on a mammoth project to restore this Georgian period house to its former glory. And that they did.
The imposing residence is nothing short of breathtaking as you approach it and, upon entering, it gets even better.
Set against the backdrop of the hidden gem of the Vale of Clara nature reserve, the immaculate setting does this superb property the justice it deserves. The reserve is one of the largest stands of native hardwoods in the country and has beautiful nature trails which weave throughout.
Driving the country roads up the laneway to the house, you are completely oblivious as to what will greet you when you come to the end of the enshrouded laneway – however, you are not disappointed.
The residence
Sitting on circa 17 acres, Croneybyrne House is a Georgian-style residence steeped in history. Looking back over old pictures of what the house looked like in 2008, it is hard to fathom how much has changed. It is a credit to the passion and determination that went into the restoration.
While an expansive house with large rooms and high ceilings, it somehow manages to keep that family home warmth and comfort. A large reception room greets you upon entering and comes with a marble fireplace and stove. This connects to all the principal reception rooms, with a staircase leading to both the first floor and the basement.
The drawing room to the rear is fitted with dual-aspect windows, allowing great views of the surrounding grounds. Sliding doors lead from here into the dining room at the front of the property, which contains a marble surround fireplace.
The kitchen blends the traditional with the modern effortlessly with features such as marble worktops and a limestone sink. Also in place in the kitchen is an electrical Aga range which completes the traditional feel. From the kitchen a door opens out on to a south facing terraced area.
Proceeding up the staircase to the first floor you will come across three large bedrooms. The master bedroom is en suite and also features a large walk-in wardrobe/dressing room. There is also a family bathroom on the first floor and a study, which could be used as a further bedroom if required.
While expansive and impressive in equal measures, at no point do you feel lost in any of the rooms within the restrained elegance of the residence.
The basement consists of two guest bedrooms, one of which contains a kitchenette and en suite. A TV room with a built-in stove, a large utility room, a gym, wine cellar and a laundry room are all in place. There is also a wet room, which is also wired for a sauna. Access to the four-car garage with twin electric doors is also available from the basement floor.
The house is heated by a geothermal heating system with underfloor heating on all floors.
Equestrian facilities
There are a range of equestrian facilities in place at Croneybyrne House, including a stable block of four loose boxes, sand arena and two paddocks for grazing. There is a total of eight acres of grazing pasture surrounding the house. A further six acres are currently planted with Christmas trees.
History
The house is steeped in history having been first constructed in 1820 by the Byrnes of Croney. Here they developed a prosperous and modern estate and would have been recognised as one of the great landowners of Co Wicklow in the 18th and 19th centuries.
At one point there were around 40 workers on the estate, with several of them involved in the felling of trees for a tannery business that was run by the Byrnes. The house on 300 acres of farmland and 200 acres of forestry left the ownership of the Byrne family in 1922 when it was purchased by a Mr Connell. He then sold the lands to a Mr Broderick in 1963.
Croneybyrne House is ideally located only 45 minutes away from Dublin city and is very accessible, only 12km away from the M11 motorway.
The property comes with a price tag of €1.75m and is definitely one of the most prestigious and elegant properties currently on the market. As it was only refurbished from scratch in 2008, the house, both inside and out, is in immaculate condition. Philip Guckian of Sherry FitzGerald Country Homes, Farms and Estates, is handling the sale by private treaty. CL






 This is a subscriber-only article
This is a subscriber-only article


















SHARING OPTIONS: