Farming in the region of Coolclare, Co Clare, agricultural contractor and suckler farmer Steven Dillon found a need to invest in the farm infrastructure as his herd size has steadily increased to roughly 50 suckler cows plus followers.
Steven already had an open front shed with a creep area, but a shelter belt of trees in close proximity was failing to block a westerly breeze from blowing in to the face of the shed.
In order to shelter the existing shed, an L-shaped tank and open-fronted shed was constructed to effectively block off the prevailing wind.
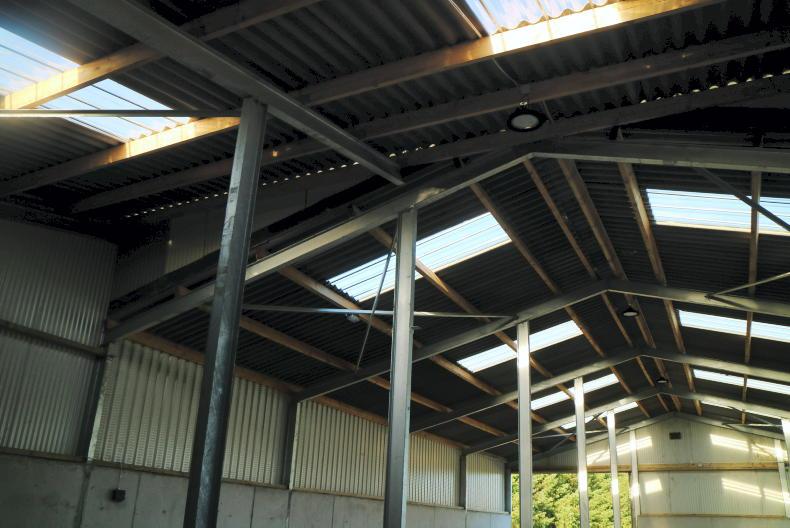
TAMS specification dictated that all structural steel be galvanised, rooflights are reinforced with rebar and adequate bracing in the roof is used.
Steven availed of TAMS aid when constructing the shed. It consists of a five-and-a-half-bay open-front slatted shed with a rear creep/feeding passage, a two-bay tank and shed connected at the south end of the shed. Declan Fennell, a well-known local building contractor, was tasked with completing the project.
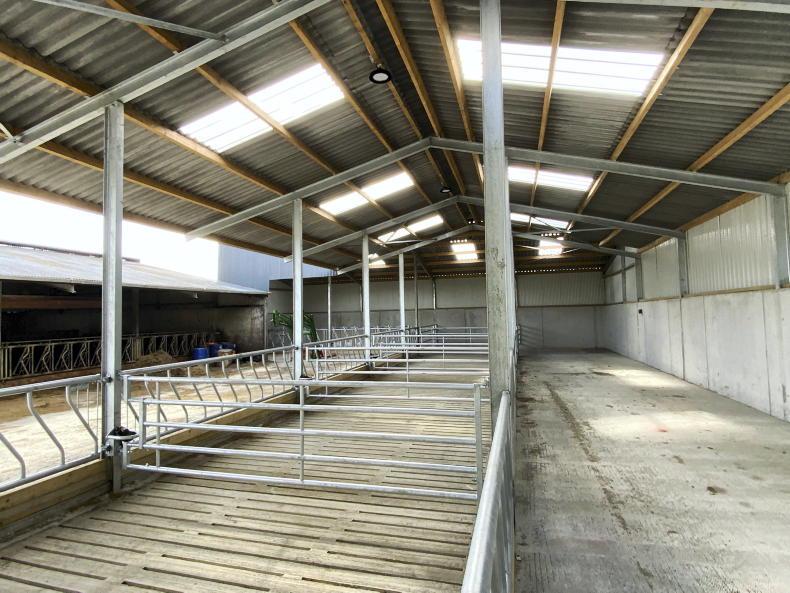
A 14ft 6in' slat was installed, with Condon diagonal barriers fitted to the front and rear to allow for a large amount of feed space.
The site for the new shed fell away at a slope from the existing slatted house. Due to the poor ground conditions, reinforced piles were installed every 2.2m, consisting of a 300mm corrugated plastic pipe filled with steel reinforced concrete, with the wall foundation sitting on these piles.
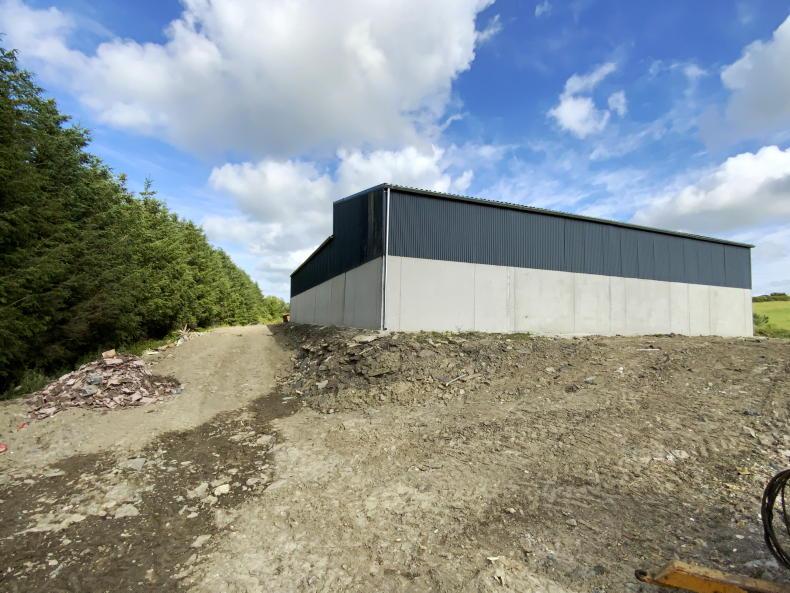
Due to the poor ground conditions, reinforced concrete piles were poured underneath the foundation along the back wall to prevent sinking.
Due to the prevailing wind, no vented sheeting was used on the sides of the shed, with solid steel sheeting used on the side and fibre cement sheeting used for the roof. As per TAMS specification, skylights are adequately reinforced with rebar on the roof. X-bracing is also installed in the roof structure for additional strength, with all steel hot-dip galvanised.
Layout
Steven plans on using the four-and-half bays directly opposite the old shed for housing young stock.
Condon diagonal barriers were hung at the front and back of the pens to give a large amount of feed space.
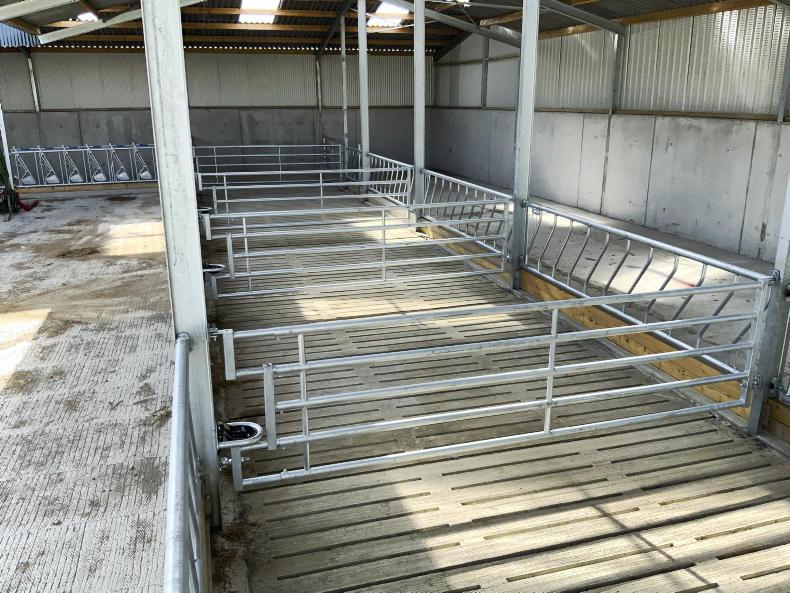
There are three pens with a floor area of 20.7m², with adequate lying space for 10 weanlings.
The passage at the rear of the pens is 4.5m wide and will be used as a feeding passage, with the option of installing creep gates and using this as a creep area in the future.
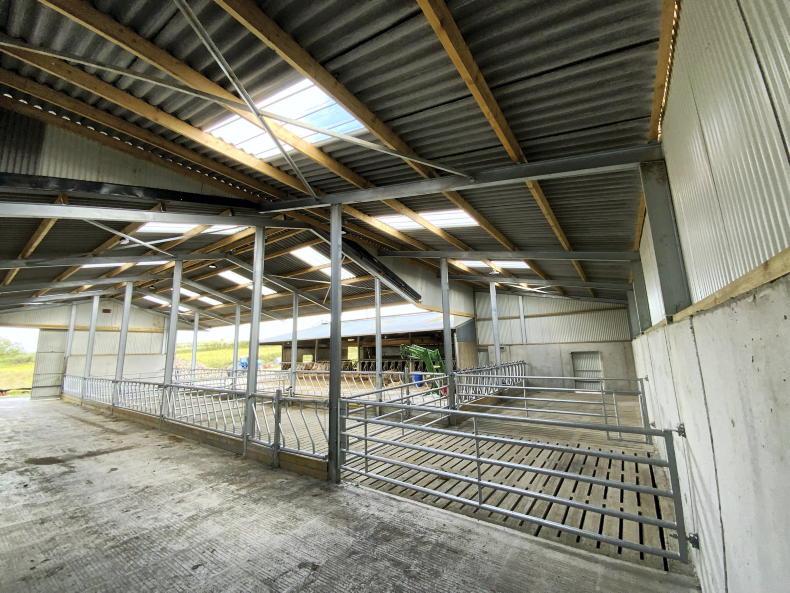
A creep gate was installed off the two pens at the southern end, with the plan being to use this area to house freshly calved cows.
Cattle will stand on a 4.4m (14ft 6in) CE-marked slat, manufactured by Declan Fennell.
At the southern end of the shed, Steven has installed locking barriers on two pens which will be used to house suckler cows with their calves. A creep gate is installed at one side giving access to a slatted pen and straw lie-back for calves, while a small access door can allow stock to be grazed in an adjoining paddock if required.
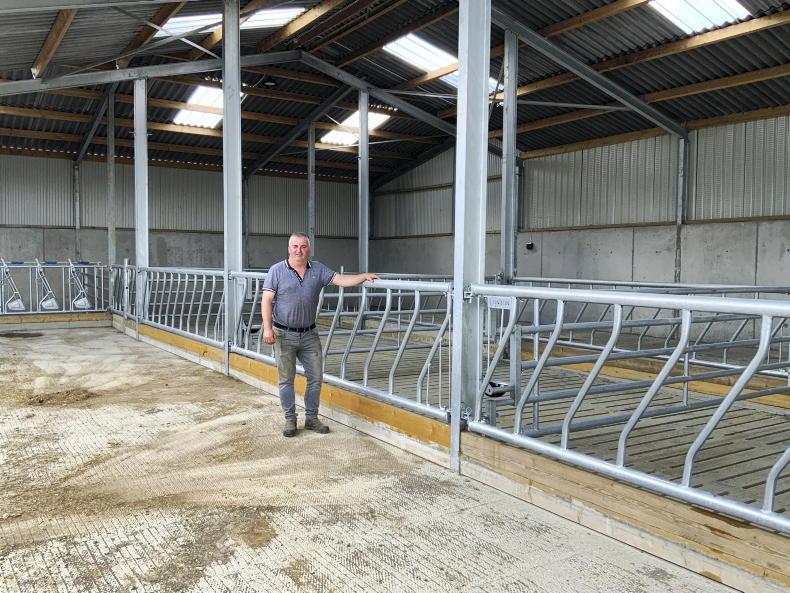
Steven Dillon, agricultural contractor and suckler farmer, is delighted with the finish of the shed and the extra housing capacity it now gives him
The L-shaped tank of the shed was poured with an internal width of 4.05m (13ft 6in) and a depth of 2.7m (9ft).
The length of the longest tank is 28.8m, including the agitation points, with the two-bay tank and agitation point at the shorter end extending to 10.8m. Altogether, Steven has approximately 433m³ or 95,000 gallons of slurry storage in the new shed. At a requirement of 0.33m³ per cow per week, Steven has adequate storage for 72 cows for an 18-week winter in the new shed alone.
All work was completed by Declan Fennell Contracts to TAMS specification. Declan and his team also made the CE-certified shed frame and cattle slats. All electrical and plumbing work was also carried out by them. The costs are outlined below, with all prices excluding VAT.
Steven has availed of TAMS aid for the build, which will see him recoup €32,000 for the shed, leaving a net cost to him of €79,000, just shy of €1,600 per cow for a 50-cow herd. However, this new shed gives Steven the option of increasing cow numbers further with ample slurry storage and the ability to convert the rear feed passage to a creep. The new shed has also resulted in a much more sheltered yard, effectively creating a courtyard. Prior to the new shed being built, wind and rain blew directly in to the open face of the old shed.
Farming in the region of Coolclare, Co Clare, agricultural contractor and suckler farmer Steven Dillon found a need to invest in the farm infrastructure as his herd size has steadily increased to roughly 50 suckler cows plus followers.
Steven already had an open front shed with a creep area, but a shelter belt of trees in close proximity was failing to block a westerly breeze from blowing in to the face of the shed.
In order to shelter the existing shed, an L-shaped tank and open-fronted shed was constructed to effectively block off the prevailing wind.

TAMS specification dictated that all structural steel be galvanised, rooflights are reinforced with rebar and adequate bracing in the roof is used.
Steven availed of TAMS aid when constructing the shed. It consists of a five-and-a-half-bay open-front slatted shed with a rear creep/feeding passage, a two-bay tank and shed connected at the south end of the shed. Declan Fennell, a well-known local building contractor, was tasked with completing the project.

A 14ft 6in' slat was installed, with Condon diagonal barriers fitted to the front and rear to allow for a large amount of feed space.
The site for the new shed fell away at a slope from the existing slatted house. Due to the poor ground conditions, reinforced piles were installed every 2.2m, consisting of a 300mm corrugated plastic pipe filled with steel reinforced concrete, with the wall foundation sitting on these piles.

Due to the poor ground conditions, reinforced concrete piles were poured underneath the foundation along the back wall to prevent sinking.
Due to the prevailing wind, no vented sheeting was used on the sides of the shed, with solid steel sheeting used on the side and fibre cement sheeting used for the roof. As per TAMS specification, skylights are adequately reinforced with rebar on the roof. X-bracing is also installed in the roof structure for additional strength, with all steel hot-dip galvanised.
Layout
Steven plans on using the four-and-half bays directly opposite the old shed for housing young stock.
Condon diagonal barriers were hung at the front and back of the pens to give a large amount of feed space.

There are three pens with a floor area of 20.7m², with adequate lying space for 10 weanlings.
The passage at the rear of the pens is 4.5m wide and will be used as a feeding passage, with the option of installing creep gates and using this as a creep area in the future.

A creep gate was installed off the two pens at the southern end, with the plan being to use this area to house freshly calved cows.
Cattle will stand on a 4.4m (14ft 6in) CE-marked slat, manufactured by Declan Fennell.
At the southern end of the shed, Steven has installed locking barriers on two pens which will be used to house suckler cows with their calves. A creep gate is installed at one side giving access to a slatted pen and straw lie-back for calves, while a small access door can allow stock to be grazed in an adjoining paddock if required.

Steven Dillon, agricultural contractor and suckler farmer, is delighted with the finish of the shed and the extra housing capacity it now gives him
The L-shaped tank of the shed was poured with an internal width of 4.05m (13ft 6in) and a depth of 2.7m (9ft).
The length of the longest tank is 28.8m, including the agitation points, with the two-bay tank and agitation point at the shorter end extending to 10.8m. Altogether, Steven has approximately 433m³ or 95,000 gallons of slurry storage in the new shed. At a requirement of 0.33m³ per cow per week, Steven has adequate storage for 72 cows for an 18-week winter in the new shed alone.
All work was completed by Declan Fennell Contracts to TAMS specification. Declan and his team also made the CE-certified shed frame and cattle slats. All electrical and plumbing work was also carried out by them. The costs are outlined below, with all prices excluding VAT.
Steven has availed of TAMS aid for the build, which will see him recoup €32,000 for the shed, leaving a net cost to him of €79,000, just shy of €1,600 per cow for a 50-cow herd. However, this new shed gives Steven the option of increasing cow numbers further with ample slurry storage and the ability to convert the rear feed passage to a creep. The new shed has also resulted in a much more sheltered yard, effectively creating a courtyard. Prior to the new shed being built, wind and rain blew directly in to the open face of the old shed.












 This is a subscriber-only article
This is a subscriber-only article









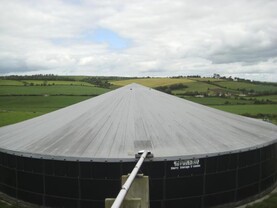
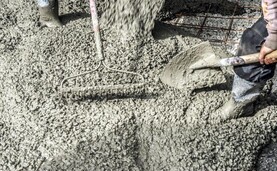
SHARING OPTIONS: