The benefit of our spring-based system in Irish dairying is that we match peak milk yield in cows with our peak grass growth.
What this has resulted in is a compact calving period, where hundreds of thousands of dairy-bred calves are born in an eight-week window.
As our herd fertility and six-week calving rate continues to improve, calf exports are coming under increasing pressure.
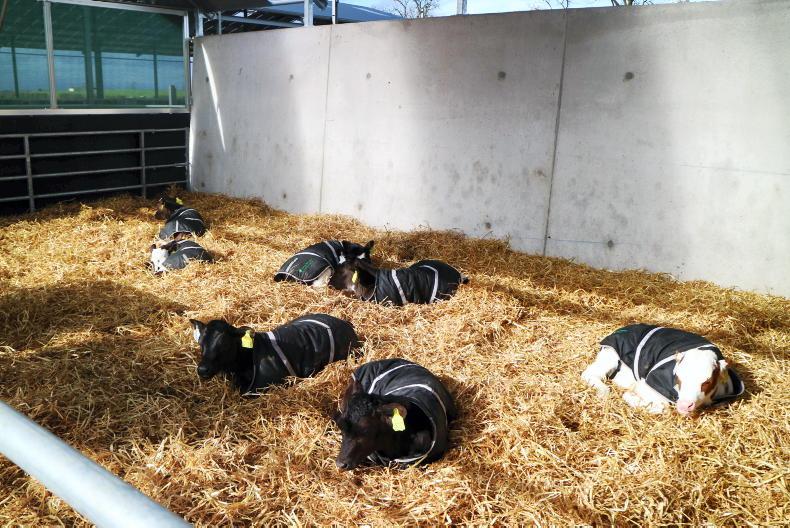
Calves are consistently lying right around the pen despite the open nature of the polytunnel.
In order to futureproof the farm, dairy farmers Eoin and Róisín Corrigan, who farm in partnership with Eoin’s parents Sean and Catherine, based in Co Meath, decided that an expansion of calf accommodation was required.
The dilemma that they faced was this: a calf shed of the size required would cost €110,000. At the same time, a second silage pit was required on the farm, costing €40,000.
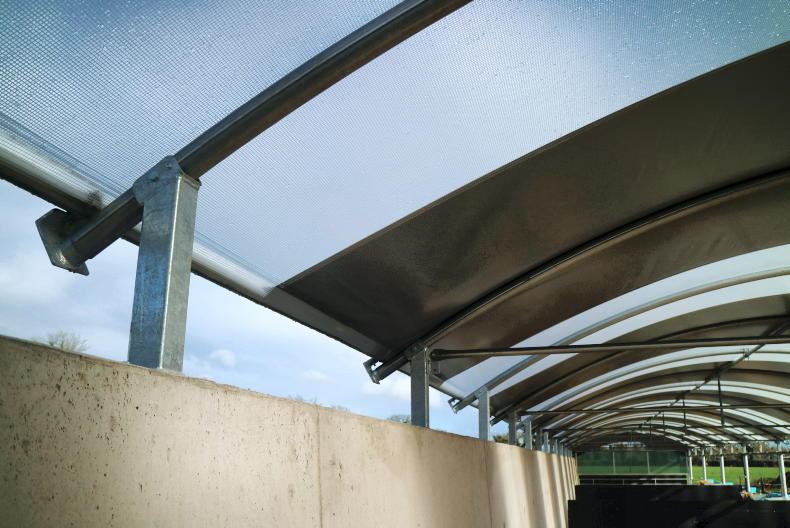
The tunnel framework is bolted to the silage wall, with a gap left between the wall and roof to allow an wind to pass through should it hit the front of the polytunnel.
“I simply couldn’t justify spending that much money on a shed that’s only in use for a few weeks in the year,’’ explained Eoin. With the silage pit being used for second- and third-cut grass silage, it was being emptied in early spring and not being used until midsummer; the window where calf accommodation was required.
Eoin therefore decided to try to combine the two needs into one project.
The silage pit itself is 15m wide and 36m long, with walls on either side.

The inside of the tunnel is bright and airy. A clear strip in each bay of the PVC cover adds additional light. All dividing gates are sheeted with stockboard for additional shelter.
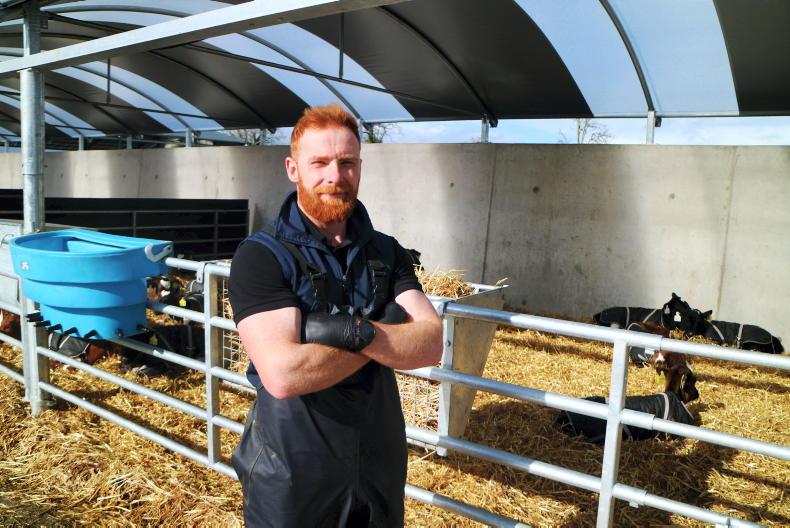
Eoin Corrigan is extremely happy with how the polytunnel has turned out and how happy calves are in it.
“I couldn’t roof over the pit; it would cost too much, as well as being of little use to calves.
My original idea was to have an 8ft canopy coming off the wall, as I had seen this on other farms, but I wanted the whole area the calves would be in covered, which would have been too heavy and had too much steel in it. So, I approached Colin Warren Polyhouses (CWP) and they came up with the design we have here.’’

Each bay is 4m wide, with Eoin splitting the 36m long tunnel into four group pens.

The effluent channel runs along the front of the tunnel. Eoin has bedded the calves with woodchip topped with straw, which has worked really well at keeping the bed dry.
What CWP created was a polytunnel running the full length of the pit (36m) and extending one-third of the width of the pit to 5m.
One side of the tunnel runs along the wall, with the canopy supported by short legs bolted to the top of the silo wall.
At the front of the tunnel, the galvanised round pillars sit into slots specifically left in the pit floor.
Round steel galvanised trusses then connect between the two pillars, with the grey PVC cover stretched across these and tensioned. Translucent strips (one per bay) add additional light to the already bright pens.
In order to combat the slope of the silage pit, with a 225mm fall across the 36m length, the pillars are split in two, with a wider sleeve fitting over the base pillar located at the bottom.
In doing this, the tunnel roof remains perfectly level across the length of the run.
The tunnel took roughly two days to install.
The tunnel has an internal size of 180m2. Eoin has stocked the tunnel with 72 calves, giving a space allowance per calf of 2.5m2. This is well above the Department of Agriculture standard, where 1.5m2 of space is required per calf, with a recommendation for 1.7m2 per calf.
However, as Eoin wasn’t under pressure with housing after getting beef calves off farm quickly, he allocated the extra space to the calves.
There are nine bays in the shed, with Eoin splitting it into three two-bay pens and one larger three-bay pen at the top of the tunnel.
The pens are divided with gates sheeted in stockboard to help eliminate draughts, as the prevailing wind hits the gable end at the bottom of the tunnel.
A wind breaker is installed above the sheeted gates at each gable as well. Pens are kitted out with creep feeders and hay racks, with two drinkers installed, each of which services two pens.
The three-bay pen at the top of the tunnel contains the oldest calves, which Eoin hopes to be able to graze in an adjoining paddock while giving the calves access to the shelter of the tunnel.
“There are often times in April that I’d love to have calves turned out, but you’d always be wary of a bad night coming,’’ he explained.
A gap in the fence has been installed, which will allow calves free access between the tunnel or the paddock.

The front legs of the tunnel are split and allow for adjustment to combat the slope of the pit floor, ensuring the tunnel is perfectly level.
In designing the silage pit, Eoin had the tunnel to the front of his mind. The pit is 15m wide, while the tunnel is 5m. Two effluent channels were installed in the pit, each 5m out from the outer walls, with the floor of the pit sloping towards the channels. This catches any effluent from the calves, helping to keep the area dry while complying with nitrates rules.
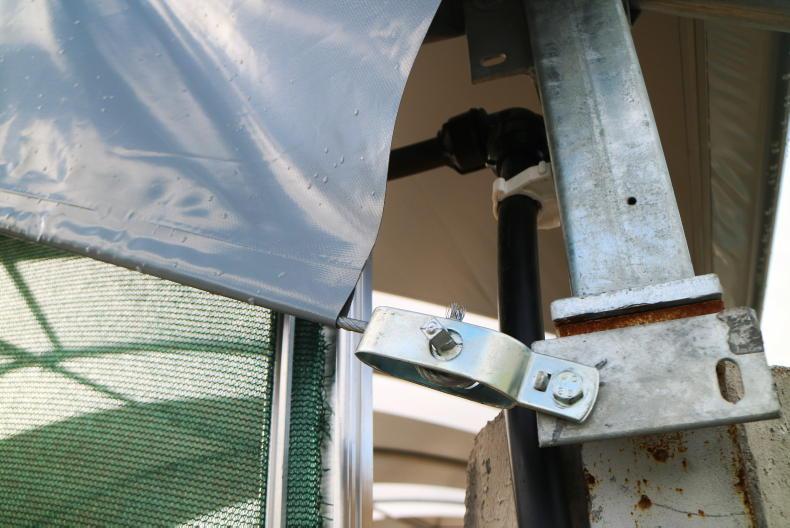
The tensioner for the PVC roof cover.
Eoin has trialled woodchip topped with barley straw in the tunnel with great success.
“We have calves in the tunnel since February and have only had to top the straw up twice. Some rain is getting into the front of the pens but it’s not causing any major problems.’’
As it stands. Eoin plans to clean out the tunnel after calves have been turned to grass and the tunnel will be dismantled in preparation for silage.
“I’m really happy with how it has worked. We were initially worried that it might be too open, but we said that the calves will soon tell us if they are cold in it. Every time we come down, they are lying down throughout the pens and not huddled together or against the wall.

An effluent channel and pillar holes have been left on the other side of the pit, with a copycat polytunnel set to be installed on that side next year.
“Although we generally don’t have major issues with pneumonia or scour, we have had none with any calves in the tunnel this year. The plan is to build a similar tunnel next year against the other wall, so we will have two 5m-wide tunnels with a 5m centre passageway in the middle.
“It took CWP two days to put up the tunnel, so even if it takes us three days to take it down I still think it’s worthwhile.’’

Drinkers have been plumbed in to give each pen access to water.
The polytunnel, including the PVC frame and all the structure, cost €10,000 plus VAT. The gates, stockboard, hay and creep feeders and the two drinking bowls were sourced from Condon Engineering and cost €6,000 plus VAT.

Eoin plans to allow calves access to the tunnel and a nearby paddock.
All in all, the Corrigans have a 72-calf house for €16,000 plus VAT, €222 per calf or €88.80/m2. Even with the work associated with taking the structure up and down, it’s hard to ignore the value for money with the project.
The benefit of our spring-based system in Irish dairying is that we match peak milk yield in cows with our peak grass growth.
What this has resulted in is a compact calving period, where hundreds of thousands of dairy-bred calves are born in an eight-week window.
As our herd fertility and six-week calving rate continues to improve, calf exports are coming under increasing pressure.

Calves are consistently lying right around the pen despite the open nature of the polytunnel.
In order to futureproof the farm, dairy farmers Eoin and Róisín Corrigan, who farm in partnership with Eoin’s parents Sean and Catherine, based in Co Meath, decided that an expansion of calf accommodation was required.
The dilemma that they faced was this: a calf shed of the size required would cost €110,000. At the same time, a second silage pit was required on the farm, costing €40,000.

The tunnel framework is bolted to the silage wall, with a gap left between the wall and roof to allow an wind to pass through should it hit the front of the polytunnel.
“I simply couldn’t justify spending that much money on a shed that’s only in use for a few weeks in the year,’’ explained Eoin. With the silage pit being used for second- and third-cut grass silage, it was being emptied in early spring and not being used until midsummer; the window where calf accommodation was required.
Eoin therefore decided to try to combine the two needs into one project.
The silage pit itself is 15m wide and 36m long, with walls on either side.

The inside of the tunnel is bright and airy. A clear strip in each bay of the PVC cover adds additional light. All dividing gates are sheeted with stockboard for additional shelter.

Eoin Corrigan is extremely happy with how the polytunnel has turned out and how happy calves are in it.
“I couldn’t roof over the pit; it would cost too much, as well as being of little use to calves.
My original idea was to have an 8ft canopy coming off the wall, as I had seen this on other farms, but I wanted the whole area the calves would be in covered, which would have been too heavy and had too much steel in it. So, I approached Colin Warren Polyhouses (CWP) and they came up with the design we have here.’’

Each bay is 4m wide, with Eoin splitting the 36m long tunnel into four group pens.

The effluent channel runs along the front of the tunnel. Eoin has bedded the calves with woodchip topped with straw, which has worked really well at keeping the bed dry.
What CWP created was a polytunnel running the full length of the pit (36m) and extending one-third of the width of the pit to 5m.
One side of the tunnel runs along the wall, with the canopy supported by short legs bolted to the top of the silo wall.
At the front of the tunnel, the galvanised round pillars sit into slots specifically left in the pit floor.
Round steel galvanised trusses then connect between the two pillars, with the grey PVC cover stretched across these and tensioned. Translucent strips (one per bay) add additional light to the already bright pens.
In order to combat the slope of the silage pit, with a 225mm fall across the 36m length, the pillars are split in two, with a wider sleeve fitting over the base pillar located at the bottom.
In doing this, the tunnel roof remains perfectly level across the length of the run.
The tunnel took roughly two days to install.
The tunnel has an internal size of 180m2. Eoin has stocked the tunnel with 72 calves, giving a space allowance per calf of 2.5m2. This is well above the Department of Agriculture standard, where 1.5m2 of space is required per calf, with a recommendation for 1.7m2 per calf.
However, as Eoin wasn’t under pressure with housing after getting beef calves off farm quickly, he allocated the extra space to the calves.
There are nine bays in the shed, with Eoin splitting it into three two-bay pens and one larger three-bay pen at the top of the tunnel.
The pens are divided with gates sheeted in stockboard to help eliminate draughts, as the prevailing wind hits the gable end at the bottom of the tunnel.
A wind breaker is installed above the sheeted gates at each gable as well. Pens are kitted out with creep feeders and hay racks, with two drinkers installed, each of which services two pens.
The three-bay pen at the top of the tunnel contains the oldest calves, which Eoin hopes to be able to graze in an adjoining paddock while giving the calves access to the shelter of the tunnel.
“There are often times in April that I’d love to have calves turned out, but you’d always be wary of a bad night coming,’’ he explained.
A gap in the fence has been installed, which will allow calves free access between the tunnel or the paddock.

The front legs of the tunnel are split and allow for adjustment to combat the slope of the pit floor, ensuring the tunnel is perfectly level.
In designing the silage pit, Eoin had the tunnel to the front of his mind. The pit is 15m wide, while the tunnel is 5m. Two effluent channels were installed in the pit, each 5m out from the outer walls, with the floor of the pit sloping towards the channels. This catches any effluent from the calves, helping to keep the area dry while complying with nitrates rules.

The tensioner for the PVC roof cover.
Eoin has trialled woodchip topped with barley straw in the tunnel with great success.
“We have calves in the tunnel since February and have only had to top the straw up twice. Some rain is getting into the front of the pens but it’s not causing any major problems.’’
As it stands. Eoin plans to clean out the tunnel after calves have been turned to grass and the tunnel will be dismantled in preparation for silage.
“I’m really happy with how it has worked. We were initially worried that it might be too open, but we said that the calves will soon tell us if they are cold in it. Every time we come down, they are lying down throughout the pens and not huddled together or against the wall.

An effluent channel and pillar holes have been left on the other side of the pit, with a copycat polytunnel set to be installed on that side next year.
“Although we generally don’t have major issues with pneumonia or scour, we have had none with any calves in the tunnel this year. The plan is to build a similar tunnel next year against the other wall, so we will have two 5m-wide tunnels with a 5m centre passageway in the middle.
“It took CWP two days to put up the tunnel, so even if it takes us three days to take it down I still think it’s worthwhile.’’

Drinkers have been plumbed in to give each pen access to water.
The polytunnel, including the PVC frame and all the structure, cost €10,000 plus VAT. The gates, stockboard, hay and creep feeders and the two drinking bowls were sourced from Condon Engineering and cost €6,000 plus VAT.

Eoin plans to allow calves access to the tunnel and a nearby paddock.
All in all, the Corrigans have a 72-calf house for €16,000 plus VAT, €222 per calf or €88.80/m2. Even with the work associated with taking the structure up and down, it’s hard to ignore the value for money with the project.
















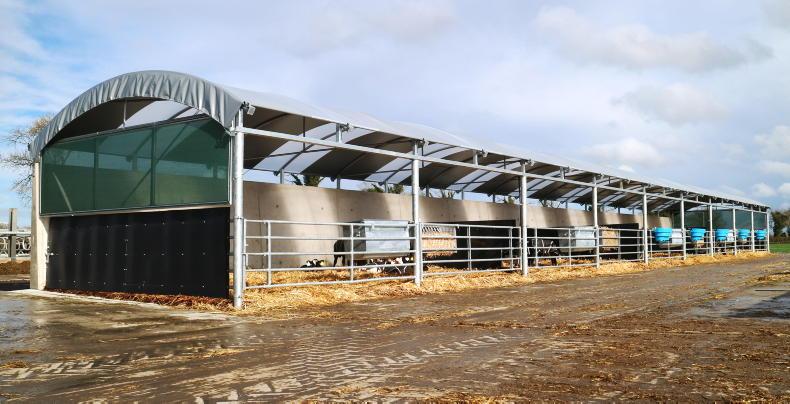
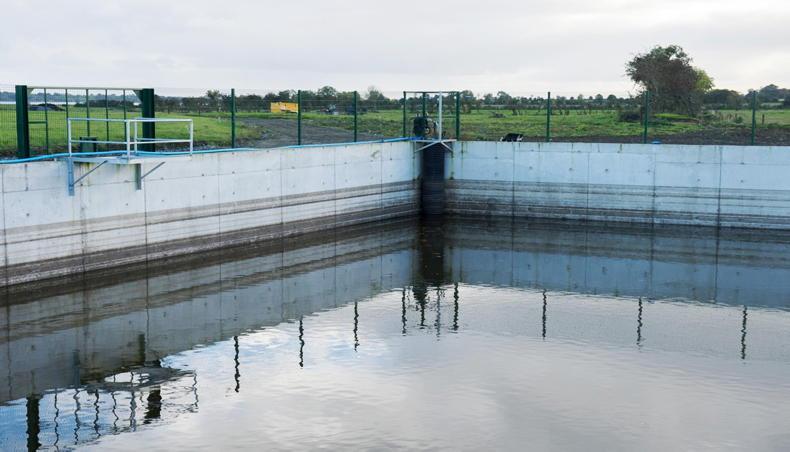

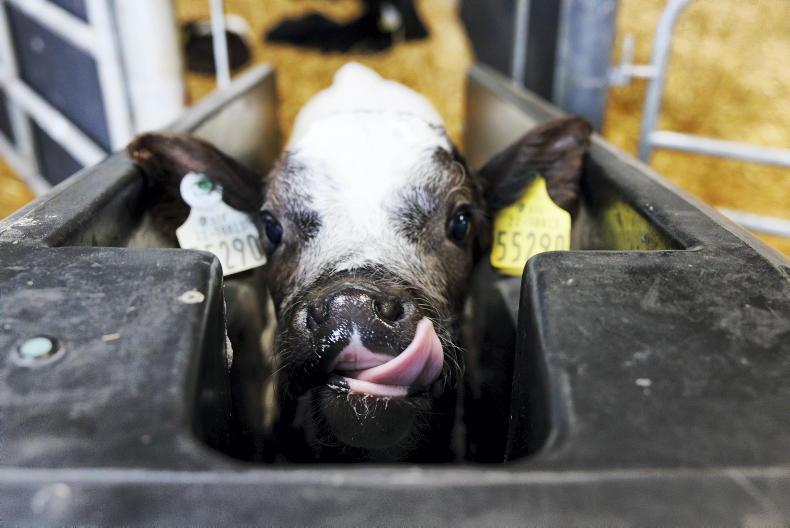
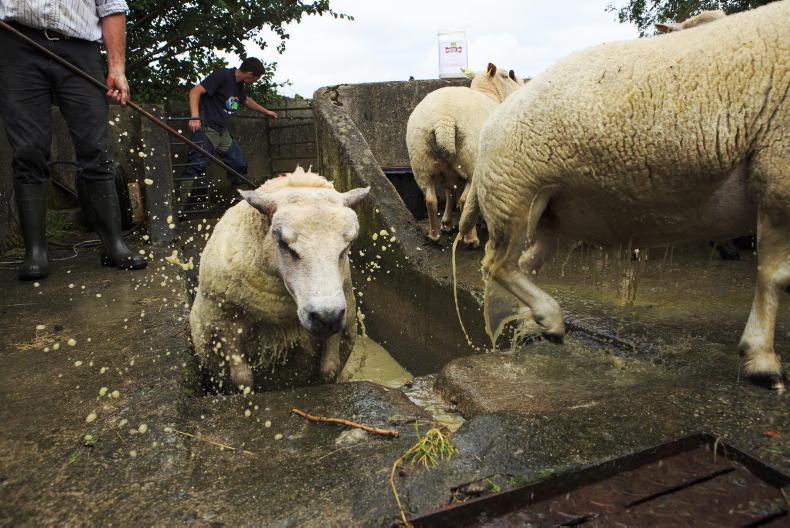

SHARING OPTIONS