There has been a major investment made to the facilities at Gurteen Agricultural College over the past 12 months, with the addition of a new milking parlour and now a new sheep shed. Work is also progressing on an impressive new cubicle shed.
Part of the new sheep shed was already in place but was used as a general purpose shed. This has been extended and fully fitted with sheep barriers throughout. The farm has a flock of 450 ewes, split between an 80-ewe early lambing flock aiming to lamb down in January, and 370 ewes lambing from March onwards. The split flock allows more students to get hands-on experience in lambing. “We are a teaching farm, so that has to be at the core of what we do on the farm and will shape a lot of the management decisions and the systems we run,” said Ken Flynn, farm manager. The college currently has 500 students registered between full-time and part-time courses who get to take full advantage of the 1,000ac college farm.
Original shed
The existing general purpose shed was 24m long, split between four 6m wide bays, so the decision was made to extend this by an additional four bays to bring the total length of the shed to 48m, or eight 6m bays. A 5m wide passageway runs down the centre of the shed with straw-bedded pens either side of this. There are a total of 15 pens, with a pen used as a storage area. It is also fitted with a sink to ensure everything is under the one roof.
As ewes begin to lamb in the shed, group pens will be fitted with individual pens as will the storage area.
Feeding
Walkthrough troughs are fitted between every second pen to ensure sufficient space for feeding of meal in the run-up to lambing, a very important aspect for any sheep shed.
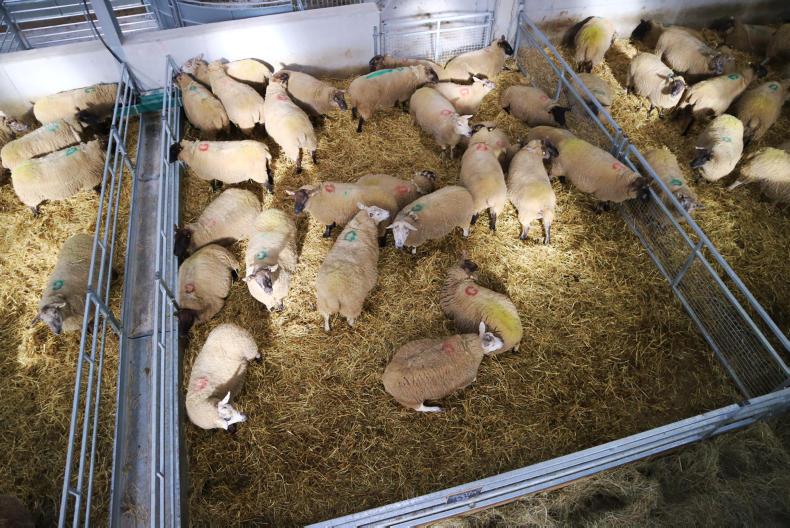
While the shed is currently housing 370 ewes, there is space to hold 400 if required.
Eleven of the pens in the shed measure 5.85m by 6.6m while four of the pens are longer, measuring 5.85m by 7.6m.
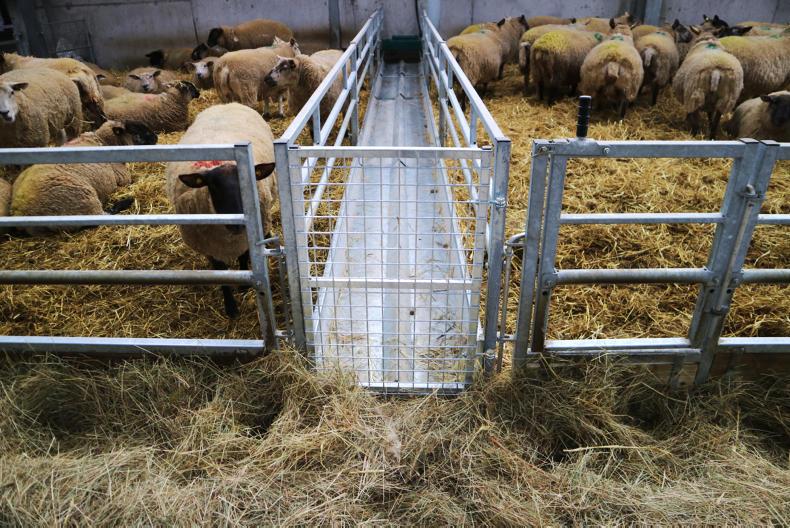
Up to 26 ewes will be kept in each pen and for the 11 standard sized pens this would mean a space of just under 1.5m2/ewe with 38.6m2 in total.
The minimum required area for a 90kg ewe in a bedded pen is 1.4m2. This decreases to 1.2m2 for a 70kg ewe.
Total feeding space for these pens is 12.45m, which works out at 480mm/ewe for 26 ewes. Walkthrough troughs are 660mm wide.

Pens and handling unit
Adjoining the pens in the shed is an impressive handling unit, which is all located under the roof of the shed.
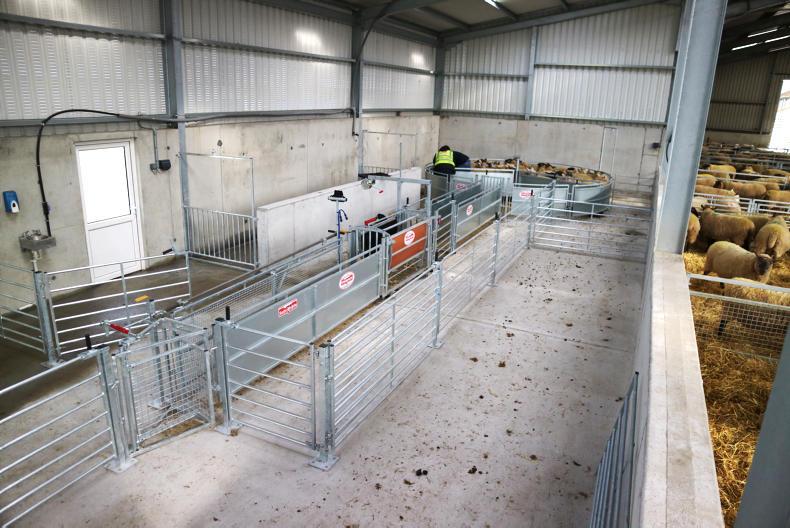
Access is provided to the area through two of the pens, while there is also access from outside of the shed.
This allows ewes to be rotated between the holding area and the pens.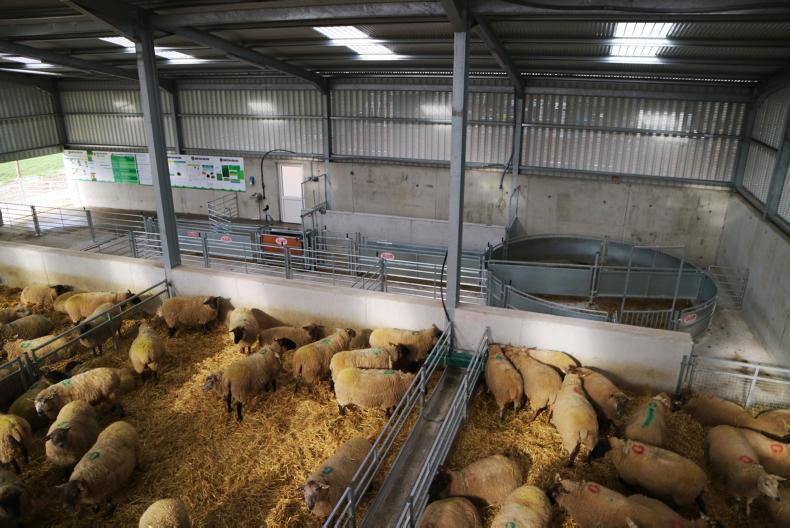
There are three holding pens before sheep enter the circular forcing pen to the back of the unit, which has a diameter of 4.9m. From here they will be guided towards the mouth of the race.
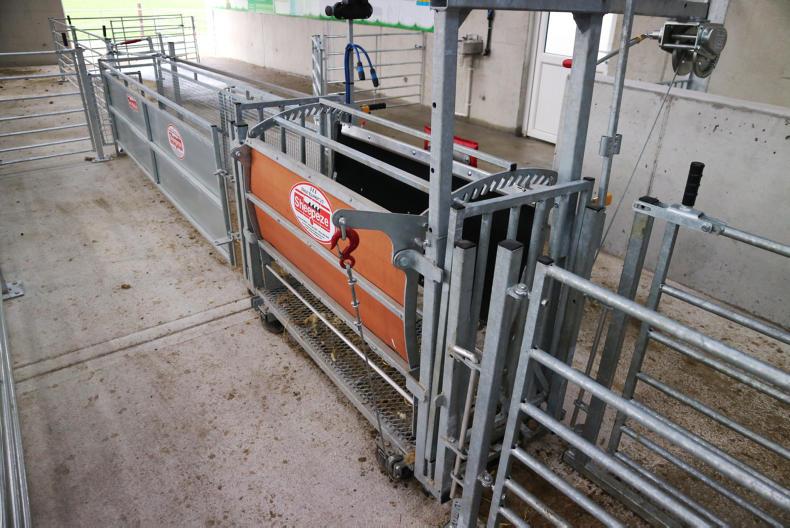
The race is also fitted with a turnover crate. Once they exit the turnover crate there is another section of the race fitted with a manual drafting gate at the front. The total length of the race is 9.4m. The turnover crate is also fitted with a weighing scales.
“While the handling unit will make working with the flock much easier, it is also a very important teaching tool for the college,” Ken said.
“Health and safety had to be one of the top priorities when installing such a system.”
Footbath
Adjoining the handling unit is a large footbath that is 6m long, with an internal width of 153cm. It has a depth of 17cm.
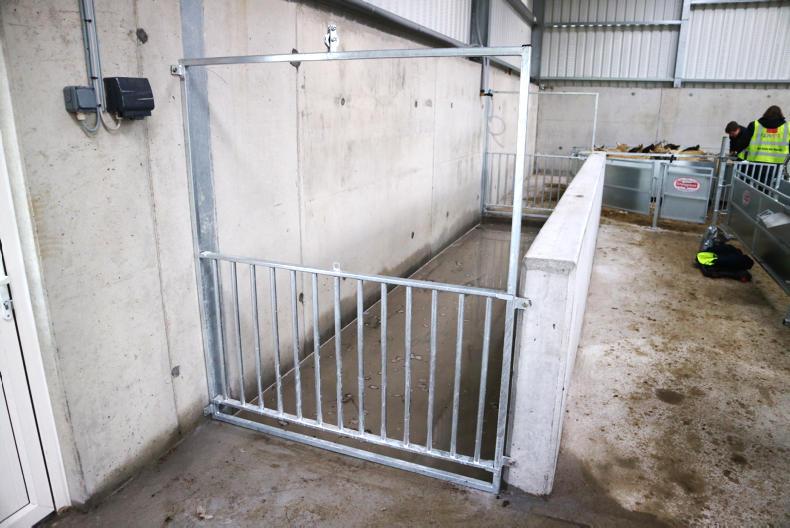
The total cost of the development came to approximately €100,000 including VAT.
This includes the cost of the new shed and refurbishment of the existing section of the shed. It also includes the handling unit.
The cost of the handling unit itself was €8,780 including VAT, this includes everything within the unit.
While the cost of such a development may be prohibitive for many farmers, there are certain aspects that they may wish to apply to their own designs.
There was no grant sought for the project, as this was used for the milking parlour recently installed on the farm.
Bowcrete completed all concrete work for the development, while the shed was fabricated and erected by Albrim Ltd.
Stanley Engineering Ltd completed all penning for the shed and supplied the handling unit.






 This is a subscriber-only article
This is a subscriber-only article









SHARING OPTIONS: