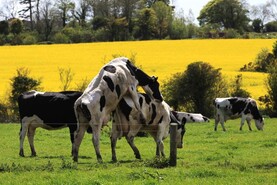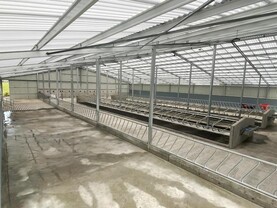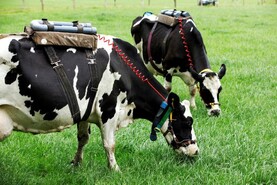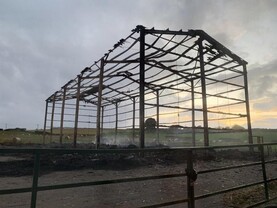More often than not it is winter milk producers and dairy farmers operating confinement systems that will place a higher focus on cow comfort in cubicle sheds. Predominantly as they can see tangible benefits when it comes to cow’s production from higher lying times, for example. However, all farmers should be looking at cubicle shed design and for farmers building over the next few years cow comfort should be a pivotal aspect of the design.
Over the past ten years, we have seen a major improvement in many production parameters for dairy cows such as calving intervals, down from 396 in 2008 to 387 in 2018, there have also been improvements in six week calving rate and the percentage of heifers calved down at 24 months of age. However, one area that has not improved is the average number of calvings per cow which has dropped from 4.2 in 2008 to 3.4 in 2018. From 2009 onwards it fluctuated between 3.3 and 3.6 and we have to pose the question are poor facilities partly to blame for this?
If we compare it to UK figures for spring calving herds, the bottom 25% of herds are achieving an average of 4.3 lactations while the top 25% of herds are achieving 5.3 lactations according to the latest figures from AHDB.

The shed
One farm, where cow comfort has been put at the top of the priority list, saw an existing cubicle shed extended to provide a total of 635 cubicle beds, all under the one roof. The existing shed had 200 cubicles in place but more accommodation was needed for the expanding herd as well as ensuring the majority of the herd could be housed in the one location to make management easier.
The herd is split into a spring and autumn calving herd, with the shed used to house milking cows over the winter months. The shed is best described as an A-roof design, with an additional overhang running along one side to provide extra feed space and cubicles.
One side of the shed is a three row cubicle design, made up of a double row of cubicles and a single row, running along the wall. The other side of the shed, with the additional overhang, is fitted with two double rows of cubicles. Internally the shed is divided by a central feeding passage.
The extended shed is a total of 25 bays or 120 metres long, meaning a total feed barrier space of 360m. Currently cows in the shed are divided into milkers and dry spring calving cows but once cows begin to calve down in the coming months, the shed will be divided into three sections.

Comfort
Ideally, you want cows to lie down for up to 14 hours per day and cubicle comfort as well as the internal layout of the shed will have an effect on this. Generally cows do not stay lying for extended periods of time but will instead choose to lie for around 60 minutes, 10-15 times throughout the day. If it is not comfortable for a cow to rise or lie down, then she will be less inclined to lie down as often, and may instead choose to stand with two feet on a cubicle. This could have an impact on production.
It was this thinking that convinced the farmer to install Easyfix rubber cubicle dividers. “We would put a big focus on lying times on the farm,” the farmer explained, “we would be down to 5% not lying during the night now but cows have only been in the shed a month so we will see how it performs over the winter.”
Rubber mats are also in place on cubicles throughout the shed.
“We would have probably injected ten cows for swollen joints by Christmas last year and this year we haven’t had to treat any so we are happy with how the cubicles are working so far,” the farmer explained.
The existing shed has 200 conventional steel cubicle dividers as seen in picture five. The cows have access to both types of cubicles and over the two days that we visited the farm, both before and after Christmas, cows did seem to be favouring the new cubicles, an observation shared by the farmer.

However, the new section of the shed is also brighter with a greater air movement, which would also impact on cow lying behaviour. In general, the cubicles had a high occupancy level during both of these visits, which is an indication of a good cubicle shed design.
Cubicle beds are 1.83m (6ft) to the brisket board, fitted at 1.15m (45in) centres. Cubicle beds are approximately 2.6m in length along the wall. This gives a bob zone of 0.77m from where the brisket locator starts. A cow requires between 0.7m and 1m of space in front of her to rise easily, as she lunges forward when she rises. If this space is restricted then she will have difficulty rising. This distance is measured from her front knee when she is lying down.
Head to head cubicles in the shed are approximately 5.4m long from curb to curb with a bob zone of 1.5m between the two rows of brisket locators. This bob zone between double rows of cubicles is often something farmers will wrongly choose to compromise on to try and reduce the size of the shed.

Space
Space was seen as a key priority for the shed, with large passageways in place. Passageways along the central feed passage are 4.3m wide (picture six) while passageways between rows of cubicles are 3m wide (picture seven). The passageway running along the open side of the shed is 5.5m wide, (picture eight), with 0.6m of this being a raised toepiece running along the feed barrier.
Passageways in the shed are kept immaculate with Alfco rope scrapers running every 30 minutes.
“I’m a big fan of the rope scrapers, they require very little maintenance and are cheap to run,” according to the farmer.

Tanks
Three tanks run across the entire shed, one at either end and one across the middle of the shed, which can all be pumped to an over ground slurry storage tank if required. Slatted slurry channels are also in place at crossover points which feed into the larger tanks. Crossover points are located at either end of the shed as well as at intervals of every five bays.
Another sign of a good cubicle shed design is no ‘waiting cows.’ These are cows that aren’t eating, chewing the cud or lying down and are hanging around in passageways. This could be a result of narrow passageways or crossover points where congestion could prevent cows getting to or from the feed barrier. It could also occur as a result of uncomfortable cubicles. There were very few waiting cows to be seen in this shed with cows quick to lie down once they entered the cubicles.
Passageways
All passageways have been grooved with a honeycomb print as well as the concrete outside the shed where cows will be walking, to provide additional grip.

Feeding
A straight bar was chosen along the feed face for the majority of the shed. However, for two spans along the feed face it was decided to go with the Easyfix flexible feed barrier design as a trial. “The cows seem to like them so far. It’s hard to know if there is much of an advantage over the straight feed barrier but cows can reach out further. They do seem to favour them slightly,” the farmer admitted.
Inlet ventilation is provided along the southwest side of the shed by space boarding while the northeast side of the shed is open. Windbreakers may be installed above the feed barrier on this side at a later date if they are deemed necessary. Outlet ventilation is provided by a combination of spaced sheeting throughout the entire roof and a central opening at the apex of the shed covered by a ridge cap. The shed stands at 5.4m to the eaves rising to 8.2m at the apex.
The existing section of the shed was fitted with fluorescent lights, fixed to the stanchions of the shed. However the new section has been fitted with 150 watt LED lights that provide light of 300 lux at ground level. Lights are only needed in every second span of the shed to provide sufficient light.
Construction
The shed was supplied and erected by Conaty Steel while the concrete work was completed by Allo Callan. Easyfix supplied and fitted the cubicles, mats and brisket locators.
The total cost of the shed came to approximately €500,000 excluding VAT for the new section of the shed which has 435 cubicles. This works out at approximately €1,150/cubicle space. The design and plans for the shed were completed by Grasstec.
For such a large shed it is impressive that space for cows was not compromised on. Due to the sheer size of the shed it will be interesting to see if there are any issues with ventilation down the road but there have been no issues to date.






 This is a subscriber-only article
This is a subscriber-only article










SHARING OPTIONS: