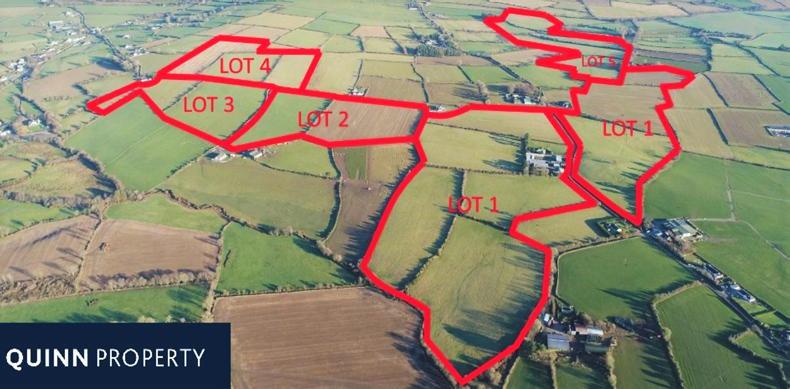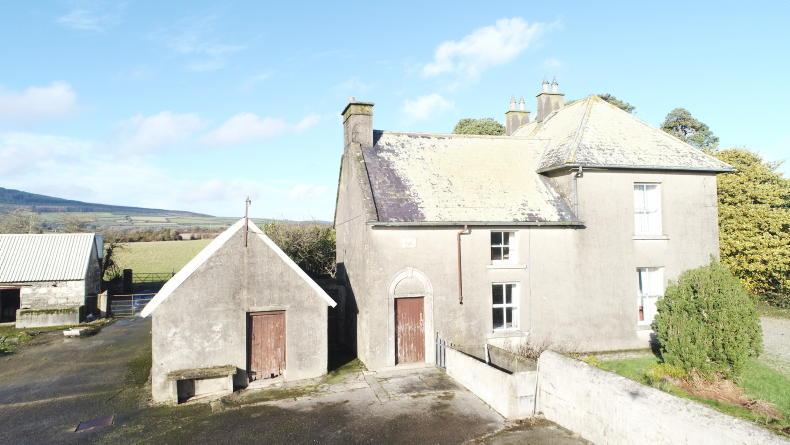Cromogue House, which sold for €4.66m at an online auction on Tuesday, has a rich history going back to 1886.
The 200-acre farm and period house was described by auctioneer David Quinn of Quinn Property as "a tremendous result that exceeded all expectations”.
Near Bunclody, 200 acres of free-draining land with a period house and extensive range of outbuildings was sure to attract significant interest and it didn’t disappoint.

The house, outbuildings and c81 acres are offered in Lot 1.
The combination of 200 acres of excellent land in one block and a period residence far exceeded its guide price of between €2.4m and €2.65m.
Cromogue House attracted lots of firm interest, with over 20 bidders registered for the lots and the entire.

The yard contains many versatile buildings including a number of round roof hay sheds with lean-tos.
Bidding for the lots reached a combined €3.13m, before it was then offered in its entirety, which moved up to €3.68m.
A new bidder entered the fray when the farm was put on the market and the gavel fell at €4.66m, equating to €23,300/ac. The farm was purchased in trust by a solicitor.
It has been reported locally that a dairy farmer from the area was the successful bidder.

The farm was available for sale in its entirety or in six lots.
This farm enjoys an ideal location along the L2007 and is just 4km off the N80 Bunclody to Enniscorthy Road.
Located amid some of Wexford’s finest land, it has been farmed to a high standard by its previous owners.
It has extensive road frontage, excellent-quality land, a large period farmhouse and an extensive range of sheds and outbuildings.

The three-bay two-storey farmhouse, dated 1886, is typical of the north Wexford built heritage of the late 19th century.
The residence and farmyard are set back from the public road and are approached via a concrete driveway.
The fine period house was constructed in 1886 and has been unoccupied for the past 12 years, but has been well maintained nonetheless.
The house is approximately 215m² and oozes charm and character, with many original features remaining.
The ground floor contains an entrance hall, dining room, sitting room, two kitchens and a utility.
Upstairs there is a landing, bathroom, four bedrooms and a further room which could be used as a bedroom or office. Structurally sound, it requires renovation and upgrading, but has the makings of a fine family home.
Farmyard
There is a garden area to the front of the property, with the farmyard and outbuildings to the rear.
There is a three-bay machinery shed, an enclosed yard with cattle handling facilities, two open silage pits and a number of other round-roofed sheds with lean-tos of various lengths attached.
The land is generally free-draining and, with two-thirds of the farm currently in grass and one-third in tillage, there is little or no waste on the farm.
There are two wells and a number of natural watercourses on the land and it is suitable for most agricultural enterprises, including dairying.

The house and yard are accessed via a concrete driveway.

Many of the rooms retain their original character.

There is a large court yard to the rear of the residence and another concrete yard behind the sheds leading to the lands.

The yard is a combination of round roofed sheds, lean-tos, cattle handling facilities and silage slabs.

To the rear of the dwelling house, there is an assortment of agricultural buildings in the yard.

Described as excellent quality, one third of the land is in tillage.

The house hasn't been lived in for a number of years and requires modernisation.

The house oozes old world charm and character.

There are many original features in the house and it has the makings a fine family home.
Cromogue House, which sold for €4.66m at an online auction on Tuesday, has a rich history going back to 1886.
The 200-acre farm and period house was described by auctioneer David Quinn of Quinn Property as "a tremendous result that exceeded all expectations”.
Near Bunclody, 200 acres of free-draining land with a period house and extensive range of outbuildings was sure to attract significant interest and it didn’t disappoint.

The house, outbuildings and c81 acres are offered in Lot 1.
The combination of 200 acres of excellent land in one block and a period residence far exceeded its guide price of between €2.4m and €2.65m.
Cromogue House attracted lots of firm interest, with over 20 bidders registered for the lots and the entire.

The yard contains many versatile buildings including a number of round roof hay sheds with lean-tos.
Bidding for the lots reached a combined €3.13m, before it was then offered in its entirety, which moved up to €3.68m.
A new bidder entered the fray when the farm was put on the market and the gavel fell at €4.66m, equating to €23,300/ac. The farm was purchased in trust by a solicitor.
It has been reported locally that a dairy farmer from the area was the successful bidder.

The farm was available for sale in its entirety or in six lots.
This farm enjoys an ideal location along the L2007 and is just 4km off the N80 Bunclody to Enniscorthy Road.
Located amid some of Wexford’s finest land, it has been farmed to a high standard by its previous owners.
It has extensive road frontage, excellent-quality land, a large period farmhouse and an extensive range of sheds and outbuildings.

The three-bay two-storey farmhouse, dated 1886, is typical of the north Wexford built heritage of the late 19th century.
The residence and farmyard are set back from the public road and are approached via a concrete driveway.
The fine period house was constructed in 1886 and has been unoccupied for the past 12 years, but has been well maintained nonetheless.
The house is approximately 215m² and oozes charm and character, with many original features remaining.
The ground floor contains an entrance hall, dining room, sitting room, two kitchens and a utility.
Upstairs there is a landing, bathroom, four bedrooms and a further room which could be used as a bedroom or office. Structurally sound, it requires renovation and upgrading, but has the makings of a fine family home.
Farmyard
There is a garden area to the front of the property, with the farmyard and outbuildings to the rear.
There is a three-bay machinery shed, an enclosed yard with cattle handling facilities, two open silage pits and a number of other round-roofed sheds with lean-tos of various lengths attached.
The land is generally free-draining and, with two-thirds of the farm currently in grass and one-third in tillage, there is little or no waste on the farm.
There are two wells and a number of natural watercourses on the land and it is suitable for most agricultural enterprises, including dairying.

The house and yard are accessed via a concrete driveway.

Many of the rooms retain their original character.

There is a large court yard to the rear of the residence and another concrete yard behind the sheds leading to the lands.

The yard is a combination of round roofed sheds, lean-tos, cattle handling facilities and silage slabs.

To the rear of the dwelling house, there is an assortment of agricultural buildings in the yard.

Described as excellent quality, one third of the land is in tillage.

The house hasn't been lived in for a number of years and requires modernisation.

The house oozes old world charm and character.

There are many original features in the house and it has the makings a fine family home.



















 This is a subscriber-only article
This is a subscriber-only article










SHARING OPTIONS: