Robbie Ennis, in partnership with his father Paul, recently constructed a new 92-cubicle shed on their farm located at Guidenstown in Co Kildare. The farm has steadily expanded over the past 10 years, moving from 140 cows up to the current herd of 250 cows.
The herd is milked all year round with 80 cows calved in the autumn. Cows are three-quarter bred British Friesian with 483kg of milk solids sold per cow last year off 6,300l delivered. The aim on the farm is to feed on average between 800kg and 1,000kg per cow – per year. Breeding on the farm is progressing well, with 90% of the herd submitted for breeding in the past three weeks. The farm also grows approximately 25 acres of tillage, split between maize and winter wheat, which is used for wholecrop. The milking platform itself is approximately 73ha with 250 cows the maximum the farm can carry, according to Robbie, with young stock brought through to stores on the farm.
Pictures one and two
The addition of new housing facilities was something that the farm had been planning for a few years.
“We needed the shed, particularly for buffer feeding,” Robbie explained.
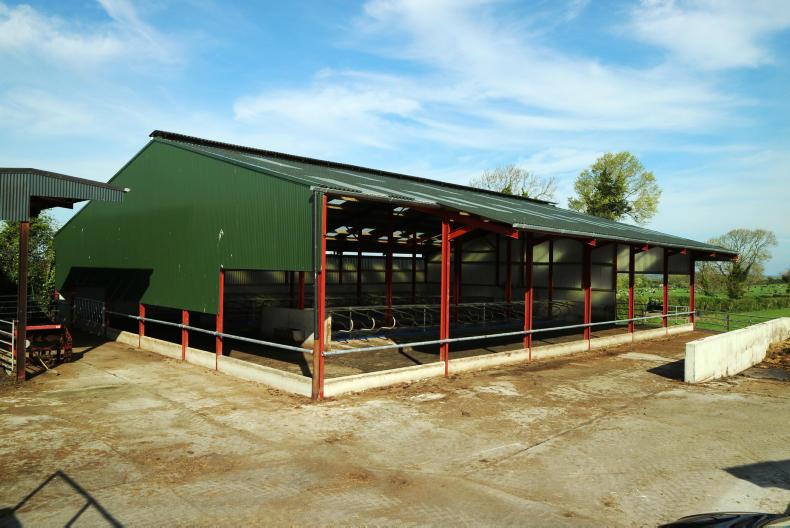
Picture two.
“We would have a good focus on grass on the farm, but the way that the weather is you have to be flexible at the shoulders of the year when weather gets challenging.”
The shed itself is 28.8m long and 21.5m wide, with feeding on two sides of the shed, giving approximately 50m of feed space, which works out at 540mm/cow. Total floor space of the shed is 619m2, which works out at 6.7m2/cow.
With cows being milked off cubicles, cow comfort was seen as vital. Passageways are designed to ensure that all cows have two routes to the feed face.
Pictures three and four
Internally, the shed is laid out with two double rows of cubicles running down the length of the shed and a single row of cubicles against the back wall of the shed. Head to head cubicles are 2.2m in length, while the single row of cubicles is 2.4m.
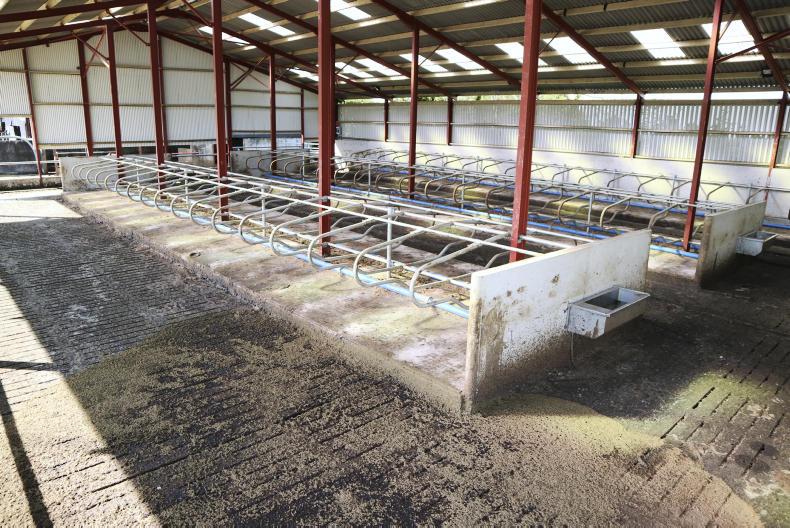
Picture three.
The lunge zone between the head to head cubicles is 1.05m wide. Cubicles are fitted at 44in (1.15m) centres and are 1.68m to the brisket board. A pipe is used as a brisket board to position cows in the cubicles.
The back passageway in the shed is 2.45m wide, while the passageway running down the centre of the shed is 2.8m wide. If constructing a cubicle shed, there is a requirement to have passageways of at least 1.8m wide. However, opting for larger passageways can ensure there is less bullying of cows, this can lead to higher occupancy of cubicles. This will help to reduce lameness issues.
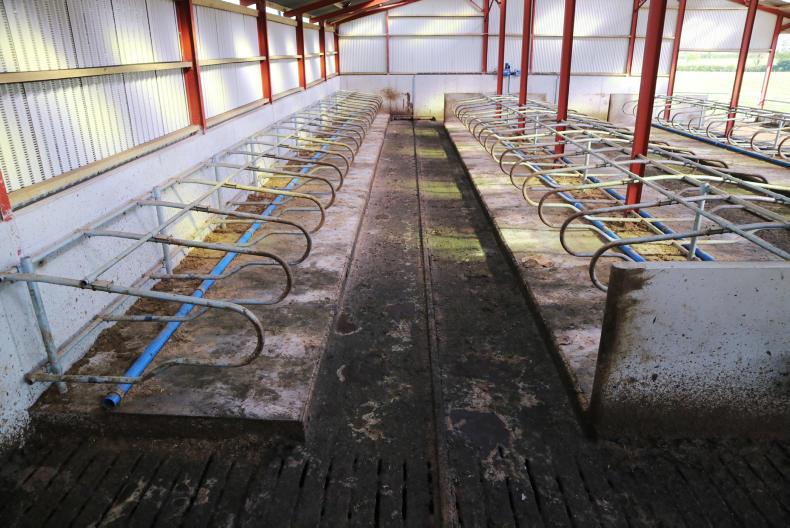
Picture four.
The main benefit of increased cow comfort and lying times is an increase in milk production, which is particularly important for winter-milking herds. When it comes to cubicle shed design, prioritising cow comfort should always be an aim, while some farmers will be reluctant to invest heavily in facilities that cows may only be in for a few months, the majority of cows in a spring calving system will still probably be milked off cubicles, in some capacity for four-to-six weeks of the year.
The crossover point where there is no area to feed is 3.5m wide, this is the minimum requirement where you have a drinker in place.
There are four drinkers in the shed located at the crossover points.
According to the Department specifications, cubicle sheds are required to provide cows with two routes to the feed face, there should also be no dead ends in passageways.
Picture five
Fibre cement sheeting is fitted throughout the entire roof of the shed, with safety cages fitted under all clear roof lights. A continuous opening is in place directly under the eaves along the back of the shed to provide inlet ventilation, while the front of the shed is open. An elevated ridge cap is in place over an opening at the apex of the shed roof to provide outlet ventilation.
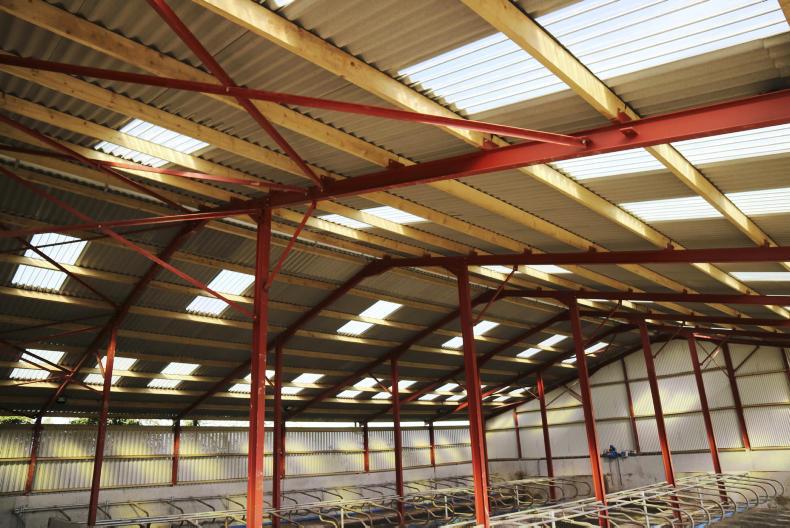
Picture five.
The shed is 4.9m to the eaves, rising to 7.9m at the apex of the shed. The roof has a 15°slope.
“We really wanted a shed that had a good flow of air and good movement for cattle, we always had a rough idea of the type of shed we wanted,” Robbie said. All sheeting for the shed was supplied by Tegral.
Picture six
Slatted tanks run in an L-shape along the feed-face, with one continuous tank underneath. The tank running along the front of the shed is fitted with 4.4m slats, while the tank running perpendicular to this along the side of the shed, is fitted with 3.8m slats.
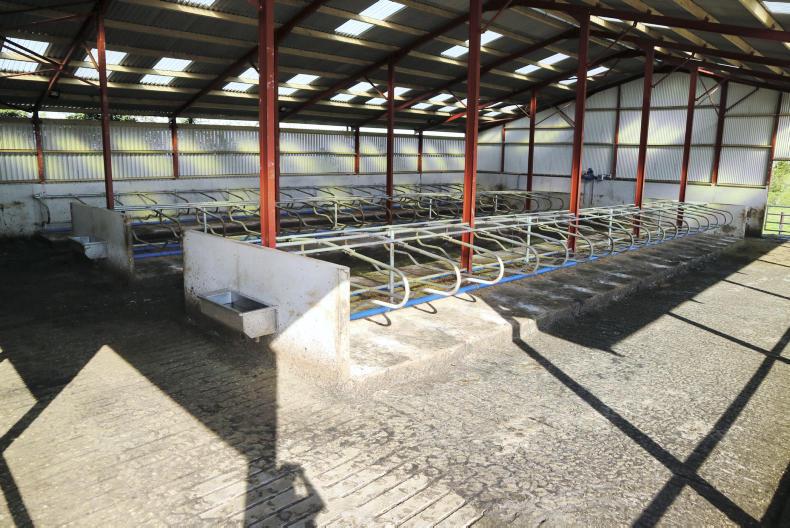
Picture six.
Total slurry storage capacity in the tanks is approximately 478m3. The tanks are fitted with a circulation pipe to aid with agitation. The slurry can also be pumped from this tank to a 300,000 gallons over-ground slurry storage tank adjoining the new development. The two back passageways in the shed are fitted with automatic Dairy-power scrapers that were supplied and fitted by John Corcoran of Courtwood Dairy Services.
While a new shed is a substantial investment for any farm, having good facilities on-farm can greatly streamline simple tasks around the yard.
“The way that farms are gone now you have to be well set-up, you can’t be a slave to it. We have to work long enough hours as it is,” Robbie said. “The shed was finished in January and cows were put straight into it. It has worked very well so far, cows are happy in it and I’m happy with it,” he said.
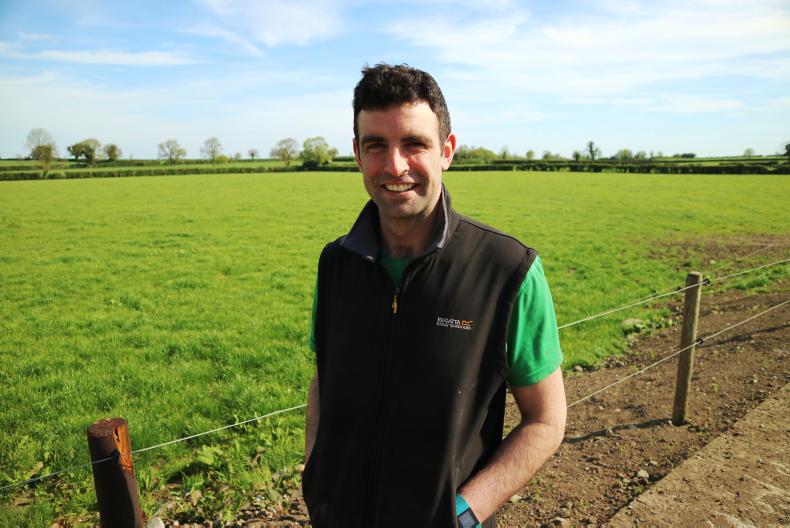
Robbie Ennis.
The total cost of the development came to approximately €200,000 including VAT.
This includes the cost of constructing a large dungstead adjoining the new shed.
Robbie is a young farmer and was eligible for a 60% grant on the first €80,000 he invested, which means he is eligible for €48,000 in grant aid. Once grant aid and the VAT element of the shed are claimed, the expected net cost should be circa €130,000, or €1,413/cow place. All barriers, cubicles, water troughs and mats were supplied and fitted by Condon Engineering. O’Dwyer Steel supplied the shed, while concrete work was completed by Murlock Construction – who also erected the shed. Plans for the shed were completed by Grasstec.
Robbie Ennis, in partnership with his father Paul, recently constructed a new 92-cubicle shed on their farm located at Guidenstown in Co Kildare. The farm has steadily expanded over the past 10 years, moving from 140 cows up to the current herd of 250 cows.
The herd is milked all year round with 80 cows calved in the autumn. Cows are three-quarter bred British Friesian with 483kg of milk solids sold per cow last year off 6,300l delivered. The aim on the farm is to feed on average between 800kg and 1,000kg per cow – per year. Breeding on the farm is progressing well, with 90% of the herd submitted for breeding in the past three weeks. The farm also grows approximately 25 acres of tillage, split between maize and winter wheat, which is used for wholecrop. The milking platform itself is approximately 73ha with 250 cows the maximum the farm can carry, according to Robbie, with young stock brought through to stores on the farm.
Pictures one and two
The addition of new housing facilities was something that the farm had been planning for a few years.
“We needed the shed, particularly for buffer feeding,” Robbie explained.

Picture two.
“We would have a good focus on grass on the farm, but the way that the weather is you have to be flexible at the shoulders of the year when weather gets challenging.”
The shed itself is 28.8m long and 21.5m wide, with feeding on two sides of the shed, giving approximately 50m of feed space, which works out at 540mm/cow. Total floor space of the shed is 619m2, which works out at 6.7m2/cow.
With cows being milked off cubicles, cow comfort was seen as vital. Passageways are designed to ensure that all cows have two routes to the feed face.
Pictures three and four
Internally, the shed is laid out with two double rows of cubicles running down the length of the shed and a single row of cubicles against the back wall of the shed. Head to head cubicles are 2.2m in length, while the single row of cubicles is 2.4m.

Picture three.
The lunge zone between the head to head cubicles is 1.05m wide. Cubicles are fitted at 44in (1.15m) centres and are 1.68m to the brisket board. A pipe is used as a brisket board to position cows in the cubicles.
The back passageway in the shed is 2.45m wide, while the passageway running down the centre of the shed is 2.8m wide. If constructing a cubicle shed, there is a requirement to have passageways of at least 1.8m wide. However, opting for larger passageways can ensure there is less bullying of cows, this can lead to higher occupancy of cubicles. This will help to reduce lameness issues.

Picture four.
The main benefit of increased cow comfort and lying times is an increase in milk production, which is particularly important for winter-milking herds. When it comes to cubicle shed design, prioritising cow comfort should always be an aim, while some farmers will be reluctant to invest heavily in facilities that cows may only be in for a few months, the majority of cows in a spring calving system will still probably be milked off cubicles, in some capacity for four-to-six weeks of the year.
The crossover point where there is no area to feed is 3.5m wide, this is the minimum requirement where you have a drinker in place.
There are four drinkers in the shed located at the crossover points.
According to the Department specifications, cubicle sheds are required to provide cows with two routes to the feed face, there should also be no dead ends in passageways.
Picture five
Fibre cement sheeting is fitted throughout the entire roof of the shed, with safety cages fitted under all clear roof lights. A continuous opening is in place directly under the eaves along the back of the shed to provide inlet ventilation, while the front of the shed is open. An elevated ridge cap is in place over an opening at the apex of the shed roof to provide outlet ventilation.

Picture five.
The shed is 4.9m to the eaves, rising to 7.9m at the apex of the shed. The roof has a 15°slope.
“We really wanted a shed that had a good flow of air and good movement for cattle, we always had a rough idea of the type of shed we wanted,” Robbie said. All sheeting for the shed was supplied by Tegral.
Picture six
Slatted tanks run in an L-shape along the feed-face, with one continuous tank underneath. The tank running along the front of the shed is fitted with 4.4m slats, while the tank running perpendicular to this along the side of the shed, is fitted with 3.8m slats.

Picture six.
Total slurry storage capacity in the tanks is approximately 478m3. The tanks are fitted with a circulation pipe to aid with agitation. The slurry can also be pumped from this tank to a 300,000 gallons over-ground slurry storage tank adjoining the new development. The two back passageways in the shed are fitted with automatic Dairy-power scrapers that were supplied and fitted by John Corcoran of Courtwood Dairy Services.
While a new shed is a substantial investment for any farm, having good facilities on-farm can greatly streamline simple tasks around the yard.
“The way that farms are gone now you have to be well set-up, you can’t be a slave to it. We have to work long enough hours as it is,” Robbie said. “The shed was finished in January and cows were put straight into it. It has worked very well so far, cows are happy in it and I’m happy with it,” he said.

Robbie Ennis.
The total cost of the development came to approximately €200,000 including VAT.
This includes the cost of constructing a large dungstead adjoining the new shed.
Robbie is a young farmer and was eligible for a 60% grant on the first €80,000 he invested, which means he is eligible for €48,000 in grant aid. Once grant aid and the VAT element of the shed are claimed, the expected net cost should be circa €130,000, or €1,413/cow place. All barriers, cubicles, water troughs and mats were supplied and fitted by Condon Engineering. O’Dwyer Steel supplied the shed, while concrete work was completed by Murlock Construction – who also erected the shed. Plans for the shed were completed by Grasstec.











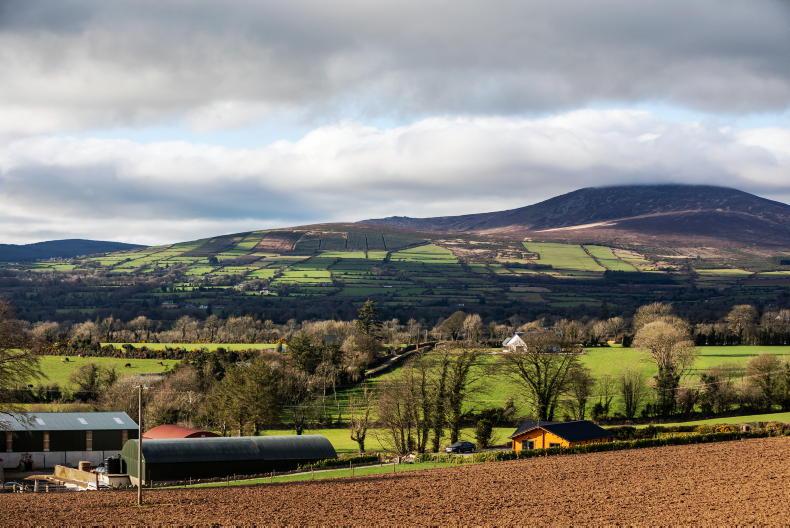
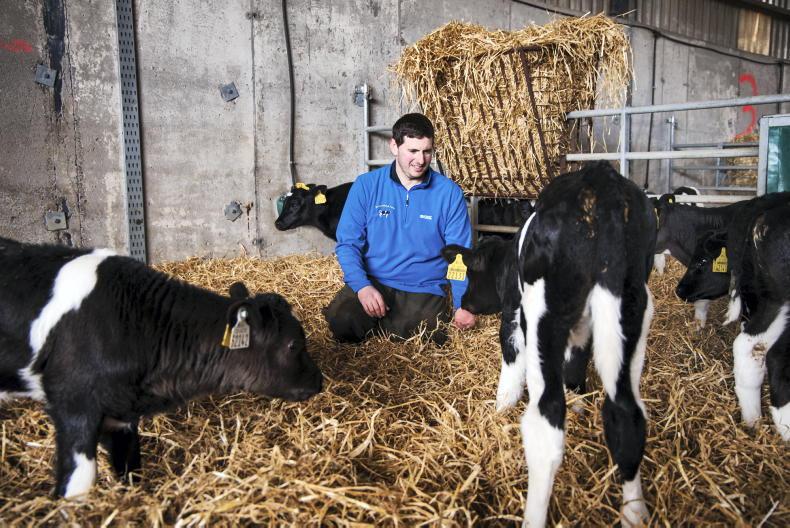
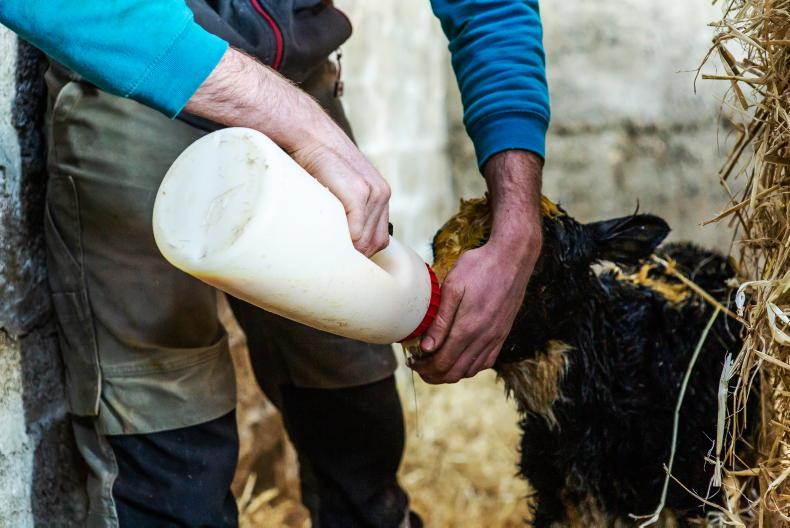
SHARING OPTIONS