Robert Barrett from Culliagh, Ballinasloe, Co Roscommon, has just finished work on a state-of-the-art four-bay suckler shed for his herd of 30 cows.
Accommodation on the farm had come under pressure in recent years, with forage crops being utilised as one option to overcome this. However, this new shed will mean that all stock can be housed for the winter months. It also provides Robert with greater options when it comes to the system run on the farm.
“We generally sell all progeny as weanlings off the farm in the autumn as we would be under pressure to have accommodation for them. The new shed means that we have the option to keep stock and hopefully move towards finishing all progeny on the farm at some point. Selling as weanlings has worked well as it means we can keep the system as simple as possible,” Robert explained.
A Charolais bull is run with mature cows, while a Saler bull was purchased to run with the heifers on the farm in the hope that good replacements can be bred.
The shed has been constructed adjoining an existing four-bay lean-to type of a shed but it was not grafted on to this existing shed as the stanchions would not have been strong enough to support the new structure.
As well as keeping a herd of 30 cows, Robert also works full-time off-farm. For this reason, the farm has to be as streamlined as possible to allow for efficient time management.
“I always knew that if I wanted to push on the farm, I would need a shed. I have been 10 years planning to put this up. I knew what design I wanted. Space was key for me,” Robert explained.
“I saw a lot of sheds before I built this one and I saw a lot of tight sheds with very little room. You can never have enough room for calving cows. I wanted the shed to be a one-man operation that would allow cows to be easily handled.”
Pictures one and two
and figure one
The shed is 22m wide and 19.2m long. It is made up of a large 6.5m-wide passageway to the front of the new slatted pen.
The slatted pen itself is 5.3m wide, with 4.42m slats fitted over a 4.1m-wide slatted tank. There is a 0.6m toepiece to the front and back of the slats. The slatted tank itself is 2.7m (9ft) deep.
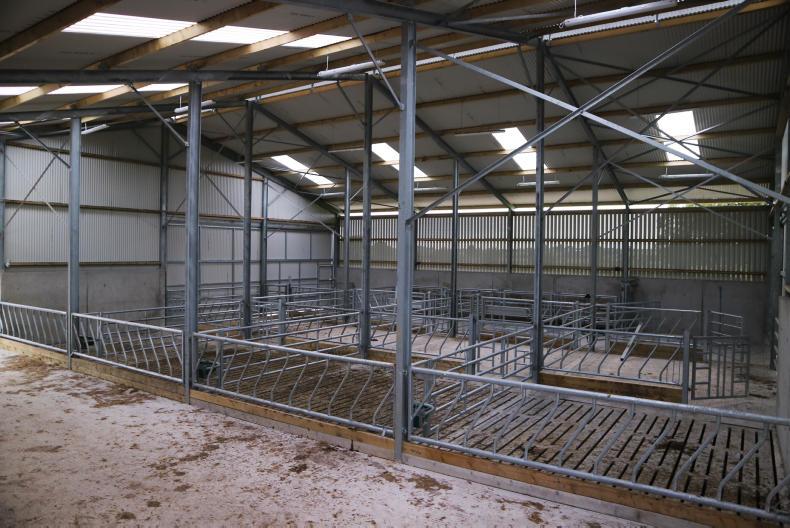
Picture one.
The height of the new shed was influenced by the height of the existing, adjoining shed with inlet ventilation needed below the eave on both sides of the shed.

Picture two.
This meant the eave had to be kept above the height of the existing shed and to a height of nearly 4.9m. With a 15° roof slope, this brought the apex of the shed to approximately 7.8m. Stanchions used throughout the shed are IPE 240 (9in).
“While the shed is high, it does mean that it is airy, which is something I wanted with the design,” Robert said.

Picture three
The full internal length of the tank is 21.6m with external agitation points on either side of the shed. These are required for every tank longer than three bays, as per the Department specifications.
The total capacity of the tank, leaving a 200mm freeboard at the top of the tank which is required by the nitrates regulations would mean a total capacity of 221.4m3.
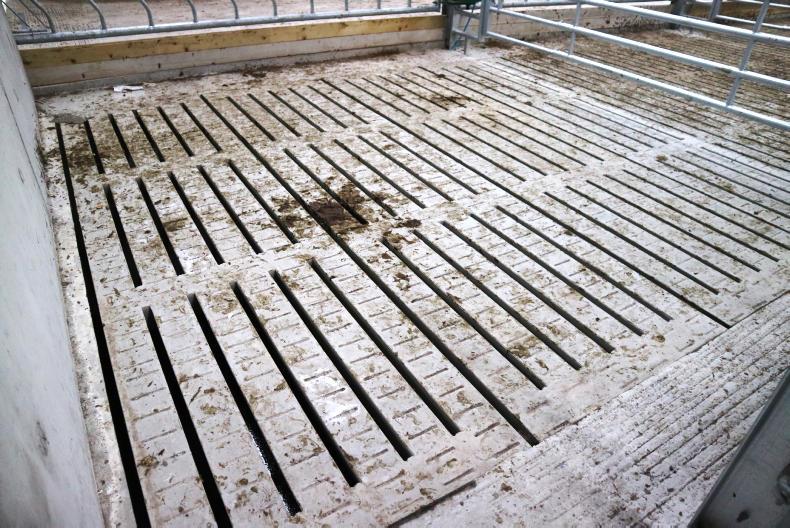
Picture three.
If this tank was only 2.4m (8ft) deep then the capacity would be 194.8m3. This means an extra 26.5m3 was gained by going a foot deeper with the tank.
If we take a suckler cow for example, she will produce 0.29m3 of slurry/week, if she was housed for 18 weeks this would equate to 5.22m3 of slurry produced. This means the additional depth of the tank provides slurry storage for five suckler cows for the winter period.
“We went with the 9ft-deep tank as it give you much more capacity for very little extra cost,” Robert explained.
The slats are grooved to provide additional grip for cows. The back of the pen is fitted with diagonal feed barriers which allows for feeding at the front and back of pens if required. There is also a creep gate for calves.
Pictures four to seven
To the back of the slatted pens are four calving/creep pens. These are 5.1m wide. The two middle pens are fitted with calving gates (picture seven) to allow for cows to be restrained if required.

Picture four.
To the rear of this is an access passage, again 5.1m wide (pictures five and six) that is fitted with a 9.6m-long crush with a sculling gate. Vented sheeting is in place along the back of the shed while a continuous opening has been left directly below the eaves to provide additional inlet ventilation.

Picture five.
A channel runs along the back of the calving/creep pens which is piped directly to the slatted tank. Posts throughout the creep area of the shed have been fitted into sleeves that can be lifted up if desired.
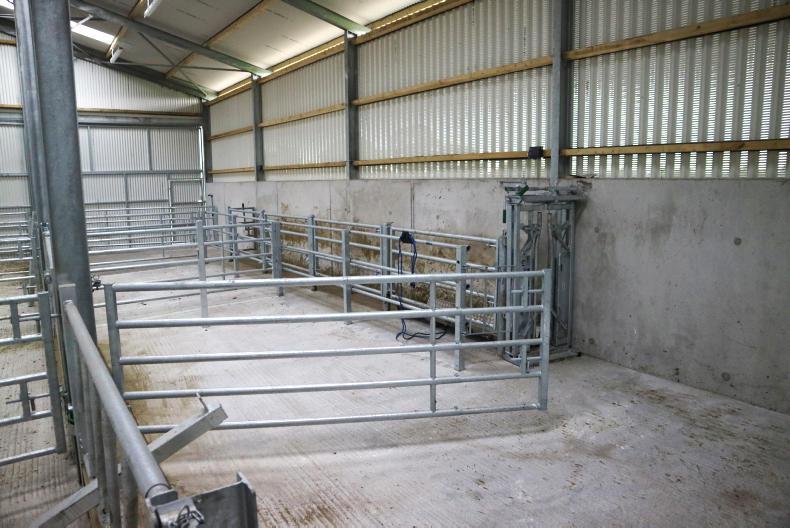
Picture six.
This means that the entire creep area, apart from the stanchions and the crush can be lifted out. This provides flexibility for the internal layout of the shed.

Picture seven.
All concrete throughout the creep area has been left with a grooved finish to ensure grip for cows.
Partnership
Robert and his father Pat farm in a registered partnership. This means they can increase the amount of grant aid they can receive through TAMS (Targeted Agricultural Modernisation Scheme).

As a young trained farmer, Robert is eligible for 60% grant aid on the first €80,000 invested, while Pat would be eligible for 40% grant on the next €80,000, were it to be spent.
While final figures are being calculated, Robert expects the final cost to be approximately €110,000 to €115,000 including the VAT. Approximately €15,000 can be claimed back in VAT. Additionally, the duo should be eligible for €56,000 in grant aid (60% of €48,000 and 40% of €20,000), this would leave the net cost of the development at €44,000.
“We have spent a lot of money on the farm over the past few years trying to set it up so that it could be managed as a much as possible by one man,” Robert outlined. “This will probably be the only shed that I build so I wanted it to be done right.”
Hogan Engineering fabricated and constructed the shed while they also fitted all penning for the shed, which was supplied by Condon Engineering. Tegral supplied all roof sheeting, side cladding and vented sheeting.
Sean Finnerty did all groundwork and concrete work for the shed, while Ollie Dolan did the electrical work. The TAMS application was completed by Mark Ward. Slats were supplied by Banagher Precast Concrete.
Robert Barrett from Culliagh, Ballinasloe, Co Roscommon, has just finished work on a state-of-the-art four-bay suckler shed for his herd of 30 cows.
Accommodation on the farm had come under pressure in recent years, with forage crops being utilised as one option to overcome this. However, this new shed will mean that all stock can be housed for the winter months. It also provides Robert with greater options when it comes to the system run on the farm.
“We generally sell all progeny as weanlings off the farm in the autumn as we would be under pressure to have accommodation for them. The new shed means that we have the option to keep stock and hopefully move towards finishing all progeny on the farm at some point. Selling as weanlings has worked well as it means we can keep the system as simple as possible,” Robert explained.
A Charolais bull is run with mature cows, while a Saler bull was purchased to run with the heifers on the farm in the hope that good replacements can be bred.
The shed has been constructed adjoining an existing four-bay lean-to type of a shed but it was not grafted on to this existing shed as the stanchions would not have been strong enough to support the new structure.
As well as keeping a herd of 30 cows, Robert also works full-time off-farm. For this reason, the farm has to be as streamlined as possible to allow for efficient time management.
“I always knew that if I wanted to push on the farm, I would need a shed. I have been 10 years planning to put this up. I knew what design I wanted. Space was key for me,” Robert explained.
“I saw a lot of sheds before I built this one and I saw a lot of tight sheds with very little room. You can never have enough room for calving cows. I wanted the shed to be a one-man operation that would allow cows to be easily handled.”
Pictures one and two
and figure one
The shed is 22m wide and 19.2m long. It is made up of a large 6.5m-wide passageway to the front of the new slatted pen.
The slatted pen itself is 5.3m wide, with 4.42m slats fitted over a 4.1m-wide slatted tank. There is a 0.6m toepiece to the front and back of the slats. The slatted tank itself is 2.7m (9ft) deep.

Picture one.
The height of the new shed was influenced by the height of the existing, adjoining shed with inlet ventilation needed below the eave on both sides of the shed.

Picture two.
This meant the eave had to be kept above the height of the existing shed and to a height of nearly 4.9m. With a 15° roof slope, this brought the apex of the shed to approximately 7.8m. Stanchions used throughout the shed are IPE 240 (9in).
“While the shed is high, it does mean that it is airy, which is something I wanted with the design,” Robert said.

Picture three
The full internal length of the tank is 21.6m with external agitation points on either side of the shed. These are required for every tank longer than three bays, as per the Department specifications.
The total capacity of the tank, leaving a 200mm freeboard at the top of the tank which is required by the nitrates regulations would mean a total capacity of 221.4m3.

Picture three.
If this tank was only 2.4m (8ft) deep then the capacity would be 194.8m3. This means an extra 26.5m3 was gained by going a foot deeper with the tank.
If we take a suckler cow for example, she will produce 0.29m3 of slurry/week, if she was housed for 18 weeks this would equate to 5.22m3 of slurry produced. This means the additional depth of the tank provides slurry storage for five suckler cows for the winter period.
“We went with the 9ft-deep tank as it give you much more capacity for very little extra cost,” Robert explained.
The slats are grooved to provide additional grip for cows. The back of the pen is fitted with diagonal feed barriers which allows for feeding at the front and back of pens if required. There is also a creep gate for calves.
Pictures four to seven
To the back of the slatted pens are four calving/creep pens. These are 5.1m wide. The two middle pens are fitted with calving gates (picture seven) to allow for cows to be restrained if required.

Picture four.
To the rear of this is an access passage, again 5.1m wide (pictures five and six) that is fitted with a 9.6m-long crush with a sculling gate. Vented sheeting is in place along the back of the shed while a continuous opening has been left directly below the eaves to provide additional inlet ventilation.

Picture five.
A channel runs along the back of the calving/creep pens which is piped directly to the slatted tank. Posts throughout the creep area of the shed have been fitted into sleeves that can be lifted up if desired.

Picture six.
This means that the entire creep area, apart from the stanchions and the crush can be lifted out. This provides flexibility for the internal layout of the shed.

Picture seven.
All concrete throughout the creep area has been left with a grooved finish to ensure grip for cows.
Partnership
Robert and his father Pat farm in a registered partnership. This means they can increase the amount of grant aid they can receive through TAMS (Targeted Agricultural Modernisation Scheme).

As a young trained farmer, Robert is eligible for 60% grant aid on the first €80,000 invested, while Pat would be eligible for 40% grant on the next €80,000, were it to be spent.
While final figures are being calculated, Robert expects the final cost to be approximately €110,000 to €115,000 including the VAT. Approximately €15,000 can be claimed back in VAT. Additionally, the duo should be eligible for €56,000 in grant aid (60% of €48,000 and 40% of €20,000), this would leave the net cost of the development at €44,000.
“We have spent a lot of money on the farm over the past few years trying to set it up so that it could be managed as a much as possible by one man,” Robert outlined. “This will probably be the only shed that I build so I wanted it to be done right.”
Hogan Engineering fabricated and constructed the shed while they also fitted all penning for the shed, which was supplied by Condon Engineering. Tegral supplied all roof sheeting, side cladding and vented sheeting.
Sean Finnerty did all groundwork and concrete work for the shed, while Ollie Dolan did the electrical work. The TAMS application was completed by Mark Ward. Slats were supplied by Banagher Precast Concrete.










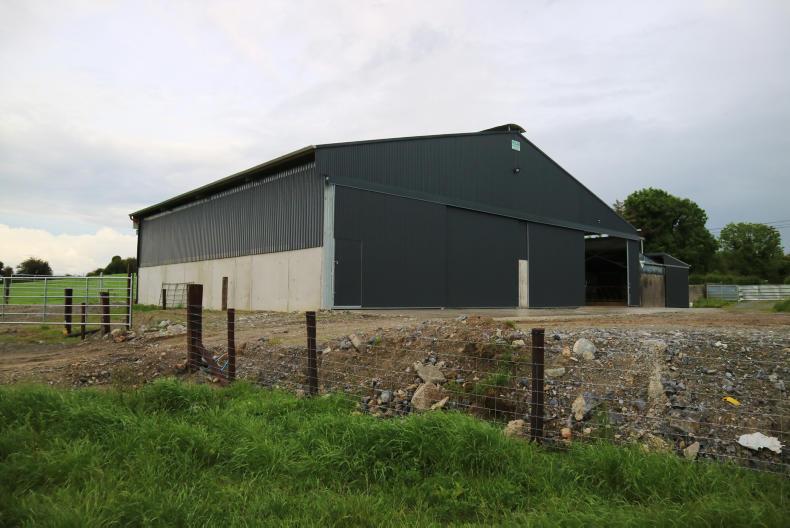




 This is a subscriber-only article
This is a subscriber-only article






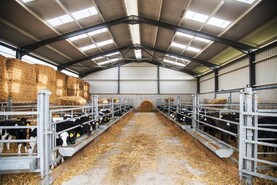

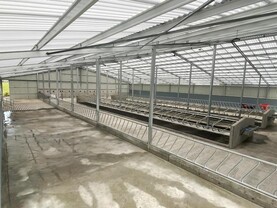

SHARING OPTIONS: