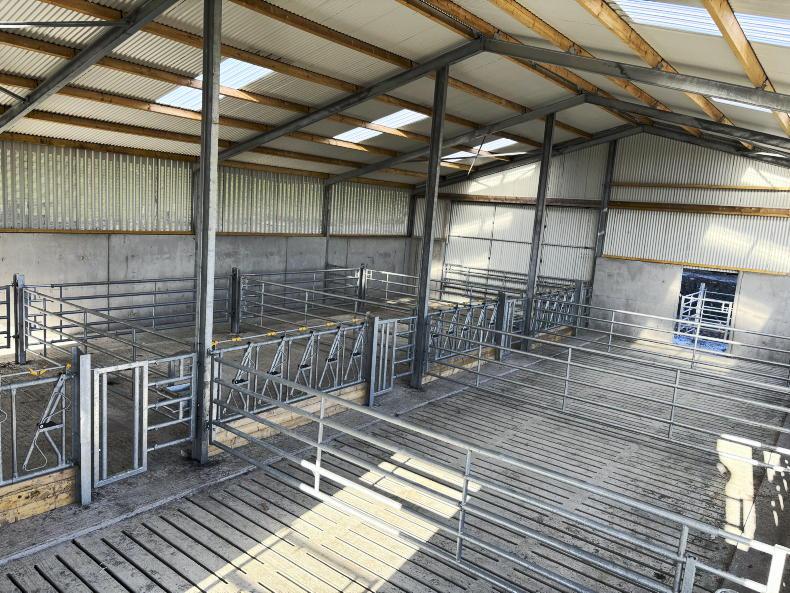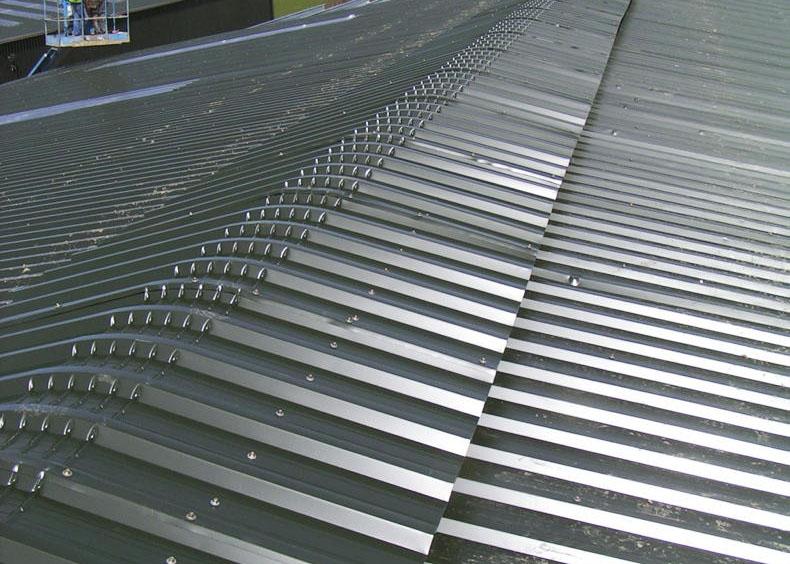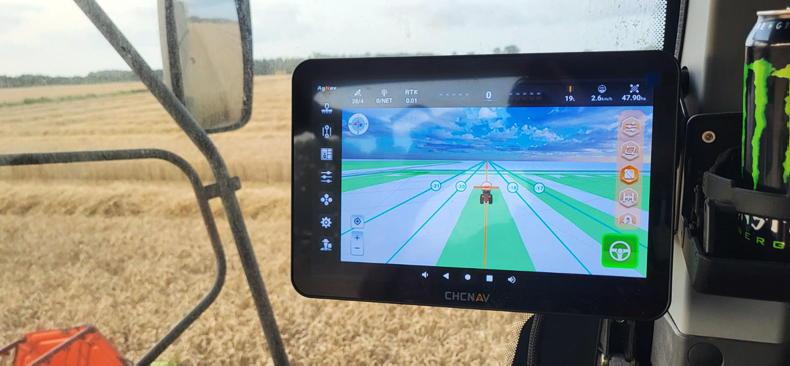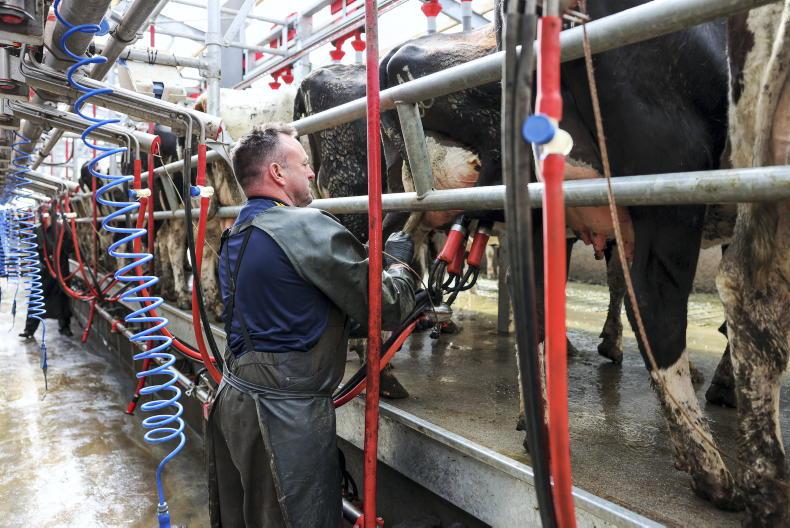While sheds built for specific purposes or for grant applications, such as TAMS, are generally one-off constructions and specially manufactured by a fabrication company, many of these companies also build off the shelf kits of some more common-sized buildings that farmers can erect themselves or employ a contractor to.
With the sheds are produced on a semi-mass scale, there can be a reduced cost of purchase. Value for money can be gotten through using a more common-sized kit shed, although there are some specifications and pitfalls that farmers need to be cautious of.
Purlins
Sheds will either come with timber or galvanised steel purlins. Where timber purlins are used, buyers should be sure that the wood has been properly dried and treated with a suitable chemical for longevity of use.
Timbers sized 150mm x 75mm (6in x 3in) can be used up to 4.8m (a standard bay) where steel sheeting is used, but this is reduced down to 4.3m where cement fibre is being used, due to the additional weight. Galvanised steel purlins can be used for bay widths up to 6.4m.
Stanchions and trusses
Farm building steelwork should all be CE-marked to ensure it has met minimum standards for quality of steel and quality of welding of brackets and plates.
Sheds with a span of 7.6m or less (25ft) may use H-frame steel of 200mm x 100mm (8in x 4in) for the stanchions and rafters where the eave height is no greater than 4m, but where the height is between 4m and 5m, this must be upgraded to 220m x 110mm for stanchions.
For spans between 7.6m and 9.4m (25ft and 30ft), the minimum specifications rise to 220mm x 110mm in the stanchions and rafters for 4.8m bays at 4m to the eaves. With wider bays or those at 5m, eave height requires 240mm x 120mm stanchions and rafters.
Sheds up to 12.2m (40ft) require 270mm x 135mm steel trusses and stanchions for both standard and larger bays at 4m eave height, with those between 4-5m eaves requiring 300mm x 150mm steel be used.
The span width can be reduced, thereby reducing the specification of steel required, by use of internal stanchions if appropriate and a clear span is not required.
Farmers should also note if there is bracing included in kit sheds, and if bolts for attaching stanchions to rafters are included.
A minimum of two M16 bolts should be used at each joint of a stanchion and rafter.
Sheeting
Some of the smaller-sized kit sheds will be specified with non-drip sheeting. If the building is to be used for animals at any stage, even as a temporary overflow at lambing or calving, it is advisable not to use any non-drip sheeting, as it will hold moulds and bacteria in its coating.
Sheeting should be between 0.55mm and 0.7mm or greater for side and roof sheeting. The greater the thickness of the sheeting, the greater the distance between purlins can be (generally between 1,500mm and 1,800mm).
Where a kit shed is being used for livestock, there is often very little ventilation included. Where possible, the option to ask the manufacturer to create a central open ridge should be explored.
Sheeting length can remain the same, with an overlap over the eaves protecting an air inlet at the same time.
Sheds can also be ordered without side sheeting, with Yorkshire boarding installed instead as an air inlet, and space sheeting installed on the roof as an outlet.
It should be noted when pricing kit sheds if stitchers, tec screws, flashings, ridge caps and guttering are included in the price.
Different manufacturers will have side sheeting to different wall heights, either 1.8m or 2.4m, which is also worth noting when pricing.
Where clear sheeting is installed, it is unlikely that safety cages will be included, though these are advisable in all new builds and retrofits for farm safety.










SHARING OPTIONS