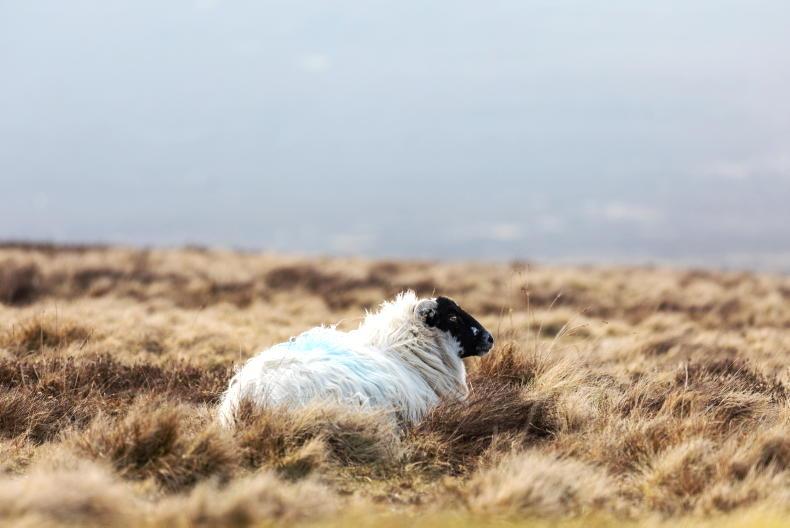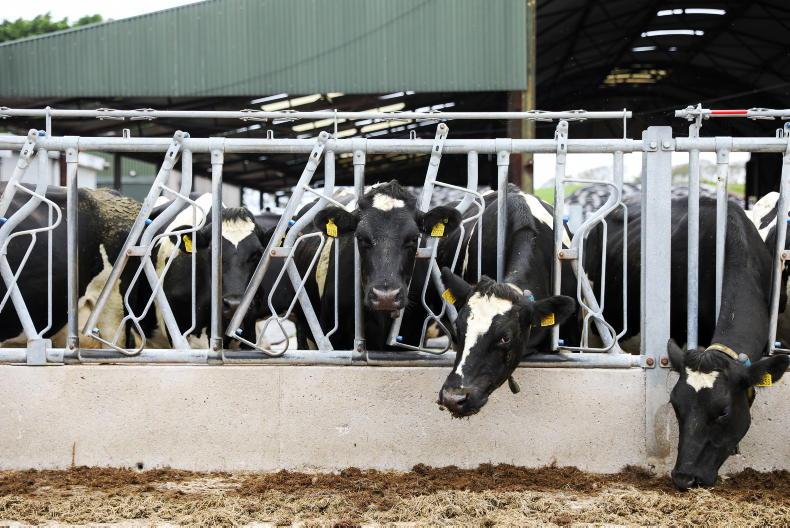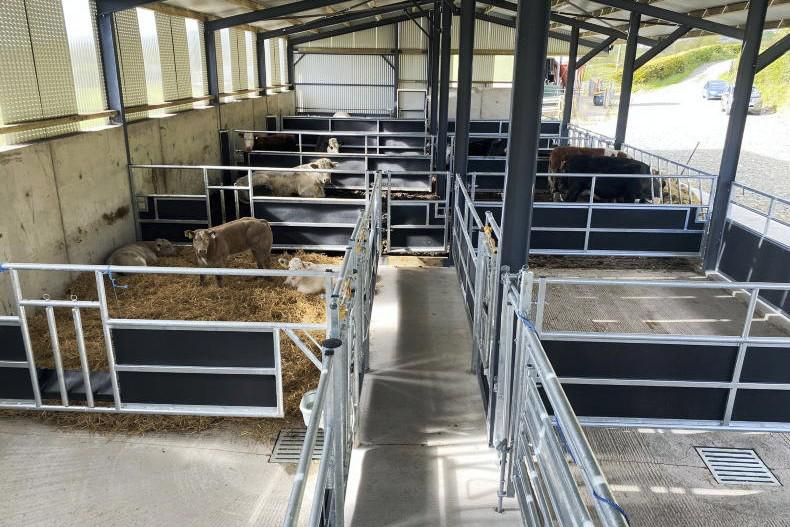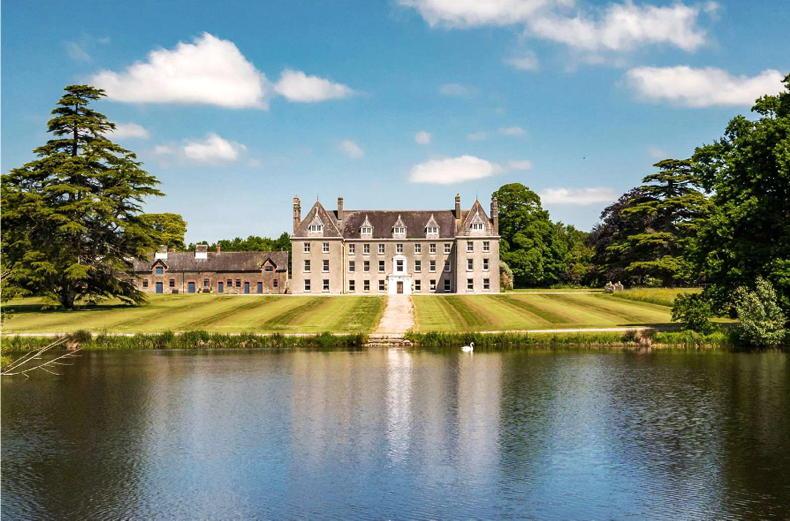The GLAS Traditional Farm Grant Scheme has had extremely strong interest since it was launched in 2016. The scheme is run by a partnership between the Heritage Council and the Department of Agriculture. Daragh Noone from Knockbane, Moycullen, Co Galway completed some roof repair work through the scheme on an old building on his farm. The traditional building he carried the work out on was part of the servants living area attached to Knockbane House. The house and surrounding buildings were built by Anthony O’Flaherty in the early 19th century.
The building where Daragh carried out the work was originally used as a living area for workers and gardeners of the house. In the early 20th century the Knockbane estate was vested in the Congested Districts Board. The house was knocked at that time and the estate was divided. Since then, the outbuilding or old servant’s quarters were used for housing animals and storing fodder for the past 80 years. Daragh is very interested in local history and takes great pride in the buildings that remain of the old Knockbane estate and its old walled garden. That is why he was keen to make use of the scheme to carry out essential repair work on the roof of the building. This would be one of the more unusual building projects that were grant-aided under the scheme.

The existing roof was stripped of its slates and ridge tiles and they were stacked away neatly for re-use.
Application
Daragh made an application in the first tranche of the scheme when it opened in 2016. In the application he had to outline what works were required, the details of the conservation consultant employed to supervise the project, quotations from builders on the estimated costs, details of the heritage interest of the building and justification that there would be a benefit to the public by carrying out the work. Other information required in the application form included:
Details regarding the wildlife that might use the building and how they would be protected.If there would be an employment benefit for the project.Details of past work carried out on the building. He also had to include photos of the building inside and out. A grant scheme co-ordinator inspected the building after the application was made and in July 2016 Daragh received approval from the Heritage Council to carry out repair work. This was on the precondition that no work could commence until the conservation specification was agreed and the outcome of a bat/bird survey was known.
In consultation with Daragh’s conservation consultant Aine Doyle, the Heritage Council specified that roof repairs must match the existing roof in terms of original slates, courses, eaves and ridge detail. It also specified that any shortfall in the original slate or ridge tiles be made up of a new or secondhand natural material of best comparable match. The existing roof timber structure had to be retained and or repaired unless there was a very good reason not to. The council are very keen that original building materials are retained and reused where possible.
Works
Work was delayed starting off because Daragh had to get a bat/bird survey carried out and apply for a derogation licence to the National Parks and Wildlife Service to carryout repair work on the roof. This meant he could not start work until October 2016. Local building contractor Padraic Davoren took on the repair works contract. The building had to be fully scaffolded externally and partially internally. All the internal ceilings were removed to allow for this scaffolding to be erected.
When work was in progress it was determined that the chimney stack was found to be in much worse condition than was originally anticipated. The chimney was constructed of soft underfired red brick below roof level and several courses of stone masonry above the roof level. The poor condition of the chimney stack was brought about by exposure to the elements. The flashings around the chimney failed, allowing rainwater inside and the long-term saturation led to the red brick dissolving. This brick was never intended to be exposed to the elements. It resulted in large holes in the walls and the only option was to dismantle the chimney to below the level where the holes had formed. The conservation engineer Austin Dennany had to be called upon to determine what type of masonry be used to rebuild the stack as there was not enough existing bricks available to carry out the job.
They also considered omitting reconstruction of the stack altogether. The decision was taken to rebuild the chimney stack in concrete blocks on Austin’s recommendation. The cut limestone drip course was retained and was reinstated. The chimney was rendered in three coats of cement render and finished in a coat of NHL 3.5 lime render.
In addition, the existing roof was stripped of its slates and ridge tiles and they were stacked away neatly for re-use. The timbers in the roof were found to be in a very bad state of repair and it had to be completely dismantled. The roof timbers had to be repaired, reinstated and where necessary replaced with rough-sawn timbers by local carpenter Sean O’Neill. All timbers were treated with wood preservative. The underside of the slates on the entire roof had been parged using an NHL 3.5 and sand mortar in a 1:2.5 mix. Dan Hackett and Matthew Griffen were particularly skilled in this area. This is a traditional way of sealing and insulating roofs. All works were completed in February 2017.
Cost
The building work was estimated to cost €27, 486 including VAT at the time of application. This cost included the builder’s quotation and professional fees.
However, unforeseen building work that was necessary due to the poor condition of the chimney stack resulted in extra labour and professional costs. Despite these unforeseen costs Daragh is very happy with the result and with everyone who worked on the project. He was able to get VAT back on the building work and the scheme covered 75% of the costs excluding VAT. “I’m happy now that the structure is protected from the elements and it should last for years to come,” explained Daragh.
GLAS Traditional Farm Grant Scheme
Every year the scheme has been oversubscribed and competition has been very strong for a place.
Grant amounts vary between €4,000 and €25,000. According to the heritage council a grant award will not be for more than 75% of the cost of the works with a maximum available grant of €25,000. The grant is available for the conservation of traditional farm outbuildings, including roofs, walls, structural repairs, windows and doors.
The grant is also available for other farm structures including historic yard surfaces, walls, gate pillars and gates. For 2018, a total of 340 applications were received to carry out works on traditional buildings. Sixty projects were supported in 2018. There will be a scheme for 2019 but the Heritage Council and the Department of Agriculture have not yet decided on timescales for the 2019 scheme.
They advise that farmers interested in applying should keep an eye on the Heritage Council website for further updates: www.heritagecouncil.ie/projects/traditional-farm-buildings-grant-scheme.
The GLAS Traditional Farm Grant Scheme has had extremely strong interest since it was launched in 2016. The scheme is run by a partnership between the Heritage Council and the Department of Agriculture. Daragh Noone from Knockbane, Moycullen, Co Galway completed some roof repair work through the scheme on an old building on his farm. The traditional building he carried the work out on was part of the servants living area attached to Knockbane House. The house and surrounding buildings were built by Anthony O’Flaherty in the early 19th century.
The building where Daragh carried out the work was originally used as a living area for workers and gardeners of the house. In the early 20th century the Knockbane estate was vested in the Congested Districts Board. The house was knocked at that time and the estate was divided. Since then, the outbuilding or old servant’s quarters were used for housing animals and storing fodder for the past 80 years. Daragh is very interested in local history and takes great pride in the buildings that remain of the old Knockbane estate and its old walled garden. That is why he was keen to make use of the scheme to carry out essential repair work on the roof of the building. This would be one of the more unusual building projects that were grant-aided under the scheme.

The existing roof was stripped of its slates and ridge tiles and they were stacked away neatly for re-use.
Application
Daragh made an application in the first tranche of the scheme when it opened in 2016. In the application he had to outline what works were required, the details of the conservation consultant employed to supervise the project, quotations from builders on the estimated costs, details of the heritage interest of the building and justification that there would be a benefit to the public by carrying out the work. Other information required in the application form included:
Details regarding the wildlife that might use the building and how they would be protected.If there would be an employment benefit for the project.Details of past work carried out on the building. He also had to include photos of the building inside and out. A grant scheme co-ordinator inspected the building after the application was made and in July 2016 Daragh received approval from the Heritage Council to carry out repair work. This was on the precondition that no work could commence until the conservation specification was agreed and the outcome of a bat/bird survey was known.
In consultation with Daragh’s conservation consultant Aine Doyle, the Heritage Council specified that roof repairs must match the existing roof in terms of original slates, courses, eaves and ridge detail. It also specified that any shortfall in the original slate or ridge tiles be made up of a new or secondhand natural material of best comparable match. The existing roof timber structure had to be retained and or repaired unless there was a very good reason not to. The council are very keen that original building materials are retained and reused where possible.
Works
Work was delayed starting off because Daragh had to get a bat/bird survey carried out and apply for a derogation licence to the National Parks and Wildlife Service to carryout repair work on the roof. This meant he could not start work until October 2016. Local building contractor Padraic Davoren took on the repair works contract. The building had to be fully scaffolded externally and partially internally. All the internal ceilings were removed to allow for this scaffolding to be erected.
When work was in progress it was determined that the chimney stack was found to be in much worse condition than was originally anticipated. The chimney was constructed of soft underfired red brick below roof level and several courses of stone masonry above the roof level. The poor condition of the chimney stack was brought about by exposure to the elements. The flashings around the chimney failed, allowing rainwater inside and the long-term saturation led to the red brick dissolving. This brick was never intended to be exposed to the elements. It resulted in large holes in the walls and the only option was to dismantle the chimney to below the level where the holes had formed. The conservation engineer Austin Dennany had to be called upon to determine what type of masonry be used to rebuild the stack as there was not enough existing bricks available to carry out the job.
They also considered omitting reconstruction of the stack altogether. The decision was taken to rebuild the chimney stack in concrete blocks on Austin’s recommendation. The cut limestone drip course was retained and was reinstated. The chimney was rendered in three coats of cement render and finished in a coat of NHL 3.5 lime render.
In addition, the existing roof was stripped of its slates and ridge tiles and they were stacked away neatly for re-use. The timbers in the roof were found to be in a very bad state of repair and it had to be completely dismantled. The roof timbers had to be repaired, reinstated and where necessary replaced with rough-sawn timbers by local carpenter Sean O’Neill. All timbers were treated with wood preservative. The underside of the slates on the entire roof had been parged using an NHL 3.5 and sand mortar in a 1:2.5 mix. Dan Hackett and Matthew Griffen were particularly skilled in this area. This is a traditional way of sealing and insulating roofs. All works were completed in February 2017.
Cost
The building work was estimated to cost €27, 486 including VAT at the time of application. This cost included the builder’s quotation and professional fees.
However, unforeseen building work that was necessary due to the poor condition of the chimney stack resulted in extra labour and professional costs. Despite these unforeseen costs Daragh is very happy with the result and with everyone who worked on the project. He was able to get VAT back on the building work and the scheme covered 75% of the costs excluding VAT. “I’m happy now that the structure is protected from the elements and it should last for years to come,” explained Daragh.
GLAS Traditional Farm Grant Scheme
Every year the scheme has been oversubscribed and competition has been very strong for a place.
Grant amounts vary between €4,000 and €25,000. According to the heritage council a grant award will not be for more than 75% of the cost of the works with a maximum available grant of €25,000. The grant is available for the conservation of traditional farm outbuildings, including roofs, walls, structural repairs, windows and doors.
The grant is also available for other farm structures including historic yard surfaces, walls, gate pillars and gates. For 2018, a total of 340 applications were received to carry out works on traditional buildings. Sixty projects were supported in 2018. There will be a scheme for 2019 but the Heritage Council and the Department of Agriculture have not yet decided on timescales for the 2019 scheme.
They advise that farmers interested in applying should keep an eye on the Heritage Council website for further updates: www.heritagecouncil.ie/projects/traditional-farm-buildings-grant-scheme.










SHARING OPTIONS