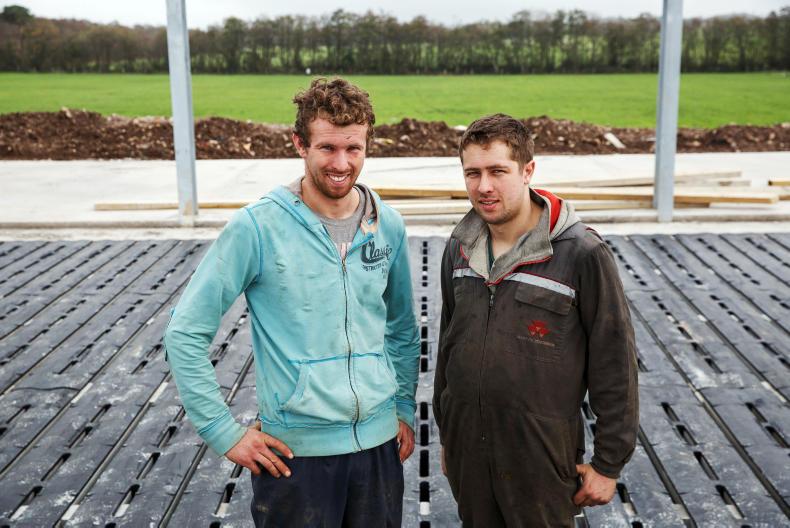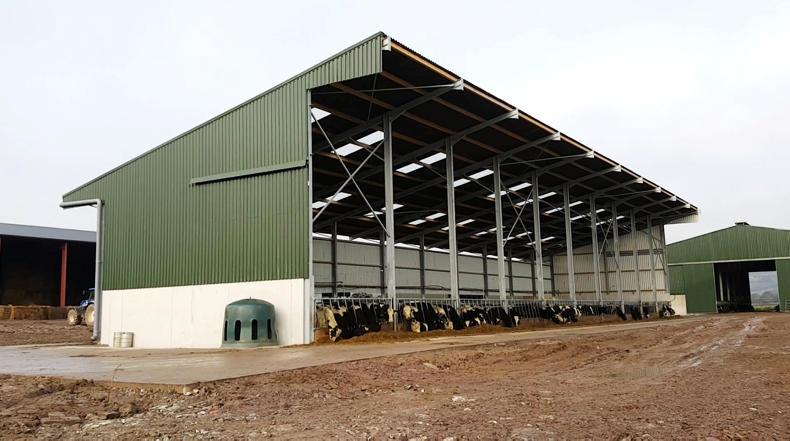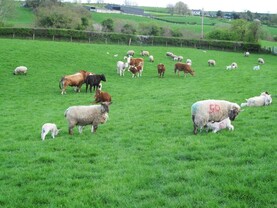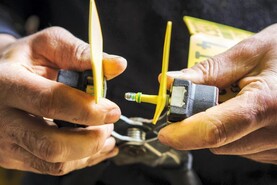Located just outside of Midleton, Co Cork, a large 10-bay slatted beef shed has the option of being doubled up in the coming years to cope with expansion on the farm of Michael John Daly who farms with his sons Jack and Liam. The farm operates a dairy calf-to-beef system and this new shed is used to house dairy bull weanlings for the winter months. The option to eat on both sides of the shed allows an increased number of stock to be housed.
The shed
The Dalys were under pressure for winter accommodation, with work beginning on the shed in June. With no time wasted, cattle have been housed for about six weeks at this stage, according to Liam.
The shed is designed to make the most of the space available, with five large pens inside. The shed has the capacity to hold approximately 250 weanling Friesian bulls. Feed is kept in front of cattle at all times as all cattle will not be able to eat at the one time.
Having larger groups of stock makes management easier when it comes to tasks like dosing cattle, as groups of 50 can be done at a time.

With 1.5-1.8m2 of space required per weanling, there is enough room for all of the cattle in the pens. Feeding space may be an issue but as cattle are fed concentrates mixed with silage through a diet feeder, this ensures that there is feed in front of pens at all times. This way cattle do not have to compete for concentrates as they would if they were being fed separately.
“The shed was designed in such a way as to best utilise the slatted area available and get the best value for money from the space available,” Liam said.
The shed itself measures 48m long, with the slatted pen slightly over 10m wide. Therefore each pen measures 9.6m by 10m. The overhang at the front of the shed extends 3m out over the feeding apron, while at the back it extends 2.4m from the shed.
Specifications
The shed was built to Department specifications, according to John Mulcahy of Mulcahy Steel, who completed the entire project.
The shed was also left in such a way that it could be joined to an identical shed in the future. Numbers on the farm are expected to increase further.
The design of the shed means that it is very exposed to the conditions. However, there have been no issues in the shed over the past month.
“There have been no issues so far,” according to Liam. “If we needed to, we could cover down the front of it a bit but the hope is that we will join another shed on to the front of it in the near future.”
For now, ventilation will not be an issue on the farm with the front of the shed facing away from the prevailing wind.
The rear of the shed is fitted with vented sheeting to allow a good airflow through. The shed measures 6.2m at the eaves. The roof is pitched at a 12° angle which sees the roof rising to 8.7m at the front stanchion, with the front overhang slightly higher.
As the shed is so high, the overhang at the rear does not protect the silage from the rain. A 1m continuous opening is left along the rear above the vented sheeting as this will aid ventilation if the shed is developed into an A-roof structure.
The importance of ensuring adequate airflow through sheds without causing a draft at animal level cannot be overstated. There are considerable benefits for animal health. This is especially important for younger cattle, such as those housed here, who could be more susceptible to pneumonia among other things.

Tanks
Two slatted tanks run side by side along the full length of the shed. There are four agitation points for the shed in total, two at either end. The slats are fully covered in EasyFix rubber mats to increase comfort for cattle, according to Liam.
Large tip-over drinking troughs are in place between all pens in the shed. These larger-capacity drinkers were chosen due to the number of stock in the sheds.
Water is piped into the drinkers from above the pen.
Fencing
For younger stock, a ratchet strap has been attached along the top of the feed barriers to prevent smaller animals getting out.
As the shed is currently stocked with bull weanlings, electric wire is in place above all the pens. This is used to prevent the bulls from rising up on each other as this could cause cattle to slip and get injured.
“We have used electric fence above the pens in other sheds and it is a great job to help keep bulls quiet,” according to Liam.
Four lines of electric fence run along the entire length of the shed, with strands of electric wire then hanging down from these.
The total cost of the project came to approximately €185,000, according to John Mulcahy, including the cost of installing rubber mats and the ancillary concrete around the shed.
“The shed is well set up for future expansion, which is not always common on beef farms,” John said.
The cost of replicating this shed would be very similar. However, developing the shed in two sections is a very cost-effective way of undertaking such a project as it allows stock numbers to be built up before the second phase of the project begins as anticipated in the future.






 This is a subscriber-only article
This is a subscriber-only article















SHARING OPTIONS: