Calf accommodation is coming more and more into focus for Irish dairy farms. A good deal of upgrading to parlours and cubicle spaces has been completed since the abolition of quotas, along an expanding herd profile. Increasing slurry and soiled water storage in line with longer closed periods is also high on farmers’ agendas. Issues surrounding the vulnerability of calf exports, the likelihood that age of movement will be increased and the ever-present fear in dairy farms that TB could prevent stock movement as well as labour shortages, have all pushed farmers to look at increasing their calf accommodation.
Of all the different types of animal housing for livestock, calf housing is perhaps the trickiest. Ventilation is required, but with smaller calves the ‘stack effect’, where animals’ body heat pushes warm stale air towards an air inlet, is less effective. There’s also the difficulty in creating air inlets without causing draughts, with young calves particularly susceptible to these.
All the while, you have to be cognisant that this accommodation will be idle for eight to nine months of the year. It can be difficult to fork out close to €1,000/head for high-end calf housing when the majority of calves that will pass through it will be beef or dairy bull calves that will leave a questionable margin. It’s a social cost of dairy farming, and having fit-for-purpose calf accommodation will lead to healthier calves. Not only will this reduce a dairy farmer’s veterinary bill, but healthier calves will lead to more repeat custom from farmers buying these.
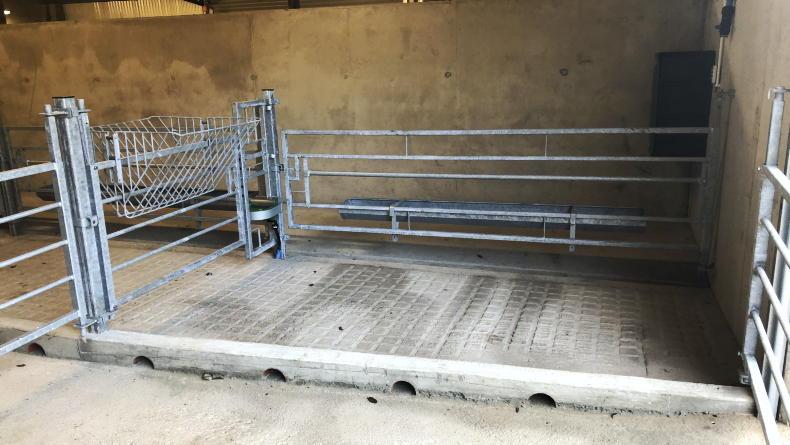
The floor of the bedded area at the back slopes down into the concrete plinth, with four outlets to allow the effluent to drain away.
There’s also the labour efficiency regarding calf accommodation. Access to buildings with a tractor or telehandler is a near-must to prevent the labour in forking spent bedding. Having good access will likely lead to more frequent cleaning out of bedded areas as well.
Cork dairy farmer Adam Shorten looked to increase calf accommodation on his farm a number of years ago. A three-bay, round roof, storage shed with a lean-to off of it was already in-situ on the farm. As opposed to building a new calf shed, Adam looked to convert the round roof part of the building into suitable calf accommodation through retrofitting and rejigging the internal layout, which he has done successfully. Now facing in to his fourth year of using the shed and milking 130 cows, Adam talked us through the works that were completed.
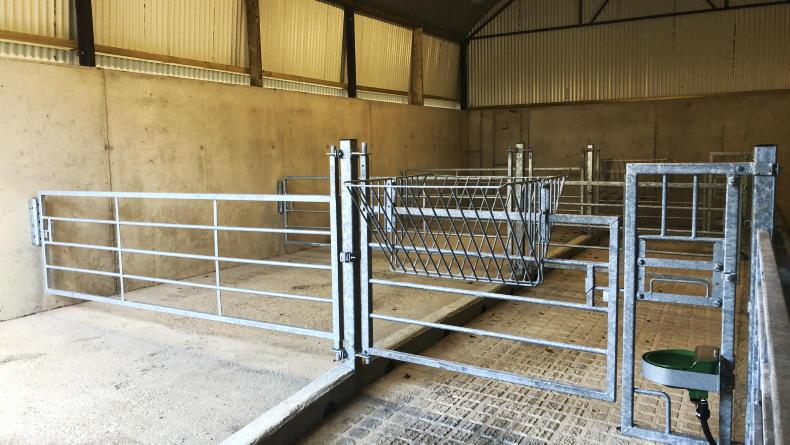
A concrete plinth separates the wet and dry areas, while a hay rack and water trough service pens either side of it.
Old shed, new tricks
Walls were shuttered around the old shed and the area between the round roof and lean-to was split with a dividing wall. A doorway was left to the front of the shed for access for cleaning out, with a roller door installed. While the roof sheeting was in good repair, the side sheeting and gable sheeting required replacing. Adam took the opportunity to step the sheeting away from the wall to allow air flow in to the shed. An air outlet was created through raising one sheet per bay in the roof. The general recommendation for increasing air outlets in round roofs is to raise two sheets per bay, but with the shed only being used for calves up to the age of four weeks there is no significant pressure on the shed from a ventilation point of view.
“Since we began using the shed, we’ve had no incidences of pneumonia. Bull calves wait here until they are sold, generally around four weeks old, with the replacement heifer calves going off to another shed which has increased air flow in it. If there were older calves in this shed, I would increase the air inlet and outlet,” said Adam.
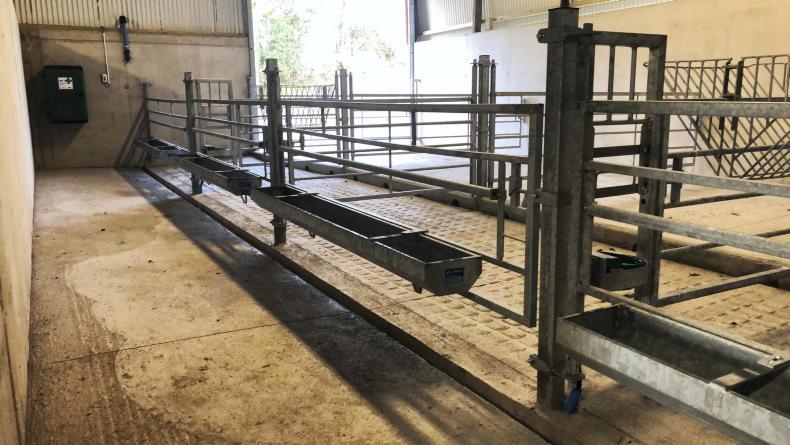
The channel at the front allows any effluent to be drained away to a dirty water tank.
Internal layout
Adam split the three-bay shed in to four separate pens, with each pen able to hold 10 calves. As seen from the photos, the pens are divided by a concrete plinth. Adam beds the back area with straw, with the front area left as a ‘wet’ area. This is becoming an increasingly common design in calf sheds, due to the difficulty in keeping bedded areas along a barrier from becoming mucky. Some farmers opt to have this area slatted with plastic slats, which can work even better, but does come with additional costs.
The rear-bedded area floor slopes away from the back wall and towards the plinth, dividing the bedded and wet areas. Four inch sewer pipes were cut in half and placed at the bottom of the plinth before pouring, which allows seepage from the bedded area, out on to the wet area. The wet area itself was rolled with an imprint roller to give additional grip to calves, an important feature and something that should be considered when doing any concrete work that livestock will pass over.
A centre post means that the rear gate can be swung forward to lock calves in to the wet area, allowing access to the rear-bedded area for cleaning out, without the calves having to leave the pen as such.
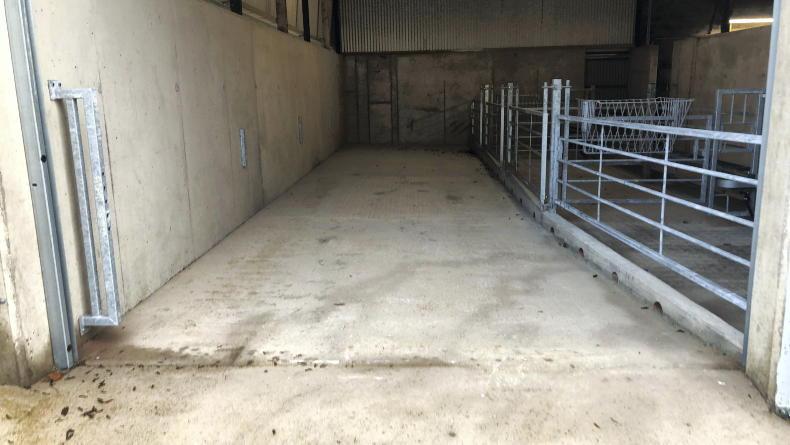
Calves can be shut in to the wet area to allow the rear bedded area to be cleaned out with a tractor or telehandler.
“We generally don’t like to let bedding build up, so we clean it out usually once a week and bed as required. The wet area is swept every day. We don’t wash it as we don’t want to add more moisture in to the shed,” explained Adam.
In front of the wet area is an effluent channel, which leads to a soiled water storage tank.
All the gates and barriers for the project were sourced from O’Donovan Engineering, Co Cork. The gates are all fixed using bolt-on brackets, which allows them to be raised if required, where bedding builds up in the back. A bracket is also bolted to the back wall, with four holes acting as a return for the gate, depending on the height it is hung at.
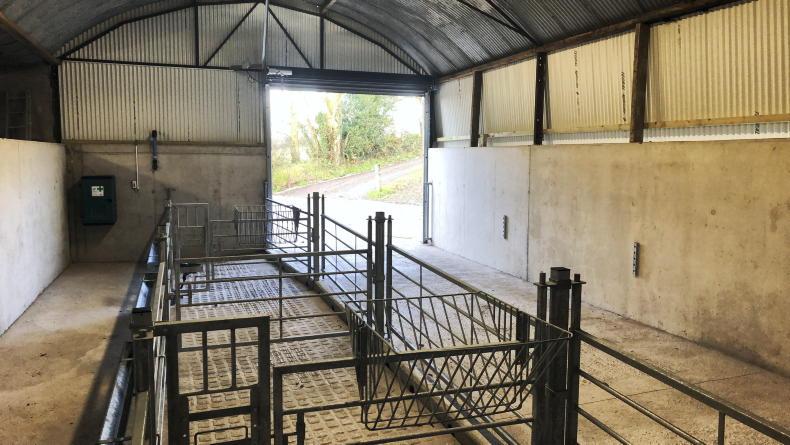
This side sheeting was stepped out away from the wall, with new sheeting installed. Concrete walls were installed prior to this.
Feeding and water
Barriers were placed at the front of the pens which are height adjustable, depending on calf size. Two drinking bowls provide clean fresh water, and can be easily cleaned by removing the plug and letting the water off in to the effluent channel. Meal troughs are hung at the front of the pens, with Adam using a coarse feed ration for calves from when they are a few days old. A saddle hay rack is shared between two pens and filled with fresh hay for roughage, when required.
Adam opted not to install an automatic feeder in this shed or in his soon-to-be-completed new build: “I don’t feel that it would save me much time. I still have to feed [ration and hay] and bed the calves. I use a JFC milk trolley and teat feeders and find it works well for me. I can see that calves have drunk and are healthy.”
Since building the shed, cow numbers have increased by 30 head in the last four years, with Adam putting the finishing touches to a new calf shed on the farm, to further increase calf accommodation.
Calf accommodation is coming more and more into focus for Irish dairy farms. A good deal of upgrading to parlours and cubicle spaces has been completed since the abolition of quotas, along an expanding herd profile. Increasing slurry and soiled water storage in line with longer closed periods is also high on farmers’ agendas. Issues surrounding the vulnerability of calf exports, the likelihood that age of movement will be increased and the ever-present fear in dairy farms that TB could prevent stock movement as well as labour shortages, have all pushed farmers to look at increasing their calf accommodation.
Of all the different types of animal housing for livestock, calf housing is perhaps the trickiest. Ventilation is required, but with smaller calves the ‘stack effect’, where animals’ body heat pushes warm stale air towards an air inlet, is less effective. There’s also the difficulty in creating air inlets without causing draughts, with young calves particularly susceptible to these.
All the while, you have to be cognisant that this accommodation will be idle for eight to nine months of the year. It can be difficult to fork out close to €1,000/head for high-end calf housing when the majority of calves that will pass through it will be beef or dairy bull calves that will leave a questionable margin. It’s a social cost of dairy farming, and having fit-for-purpose calf accommodation will lead to healthier calves. Not only will this reduce a dairy farmer’s veterinary bill, but healthier calves will lead to more repeat custom from farmers buying these.

The floor of the bedded area at the back slopes down into the concrete plinth, with four outlets to allow the effluent to drain away.
There’s also the labour efficiency regarding calf accommodation. Access to buildings with a tractor or telehandler is a near-must to prevent the labour in forking spent bedding. Having good access will likely lead to more frequent cleaning out of bedded areas as well.
Cork dairy farmer Adam Shorten looked to increase calf accommodation on his farm a number of years ago. A three-bay, round roof, storage shed with a lean-to off of it was already in-situ on the farm. As opposed to building a new calf shed, Adam looked to convert the round roof part of the building into suitable calf accommodation through retrofitting and rejigging the internal layout, which he has done successfully. Now facing in to his fourth year of using the shed and milking 130 cows, Adam talked us through the works that were completed.

A concrete plinth separates the wet and dry areas, while a hay rack and water trough service pens either side of it.
Old shed, new tricks
Walls were shuttered around the old shed and the area between the round roof and lean-to was split with a dividing wall. A doorway was left to the front of the shed for access for cleaning out, with a roller door installed. While the roof sheeting was in good repair, the side sheeting and gable sheeting required replacing. Adam took the opportunity to step the sheeting away from the wall to allow air flow in to the shed. An air outlet was created through raising one sheet per bay in the roof. The general recommendation for increasing air outlets in round roofs is to raise two sheets per bay, but with the shed only being used for calves up to the age of four weeks there is no significant pressure on the shed from a ventilation point of view.
“Since we began using the shed, we’ve had no incidences of pneumonia. Bull calves wait here until they are sold, generally around four weeks old, with the replacement heifer calves going off to another shed which has increased air flow in it. If there were older calves in this shed, I would increase the air inlet and outlet,” said Adam.

The channel at the front allows any effluent to be drained away to a dirty water tank.
Internal layout
Adam split the three-bay shed in to four separate pens, with each pen able to hold 10 calves. As seen from the photos, the pens are divided by a concrete plinth. Adam beds the back area with straw, with the front area left as a ‘wet’ area. This is becoming an increasingly common design in calf sheds, due to the difficulty in keeping bedded areas along a barrier from becoming mucky. Some farmers opt to have this area slatted with plastic slats, which can work even better, but does come with additional costs.
The rear-bedded area floor slopes away from the back wall and towards the plinth, dividing the bedded and wet areas. Four inch sewer pipes were cut in half and placed at the bottom of the plinth before pouring, which allows seepage from the bedded area, out on to the wet area. The wet area itself was rolled with an imprint roller to give additional grip to calves, an important feature and something that should be considered when doing any concrete work that livestock will pass over.
A centre post means that the rear gate can be swung forward to lock calves in to the wet area, allowing access to the rear-bedded area for cleaning out, without the calves having to leave the pen as such.

Calves can be shut in to the wet area to allow the rear bedded area to be cleaned out with a tractor or telehandler.
“We generally don’t like to let bedding build up, so we clean it out usually once a week and bed as required. The wet area is swept every day. We don’t wash it as we don’t want to add more moisture in to the shed,” explained Adam.
In front of the wet area is an effluent channel, which leads to a soiled water storage tank.
All the gates and barriers for the project were sourced from O’Donovan Engineering, Co Cork. The gates are all fixed using bolt-on brackets, which allows them to be raised if required, where bedding builds up in the back. A bracket is also bolted to the back wall, with four holes acting as a return for the gate, depending on the height it is hung at.

This side sheeting was stepped out away from the wall, with new sheeting installed. Concrete walls were installed prior to this.
Feeding and water
Barriers were placed at the front of the pens which are height adjustable, depending on calf size. Two drinking bowls provide clean fresh water, and can be easily cleaned by removing the plug and letting the water off in to the effluent channel. Meal troughs are hung at the front of the pens, with Adam using a coarse feed ration for calves from when they are a few days old. A saddle hay rack is shared between two pens and filled with fresh hay for roughage, when required.
Adam opted not to install an automatic feeder in this shed or in his soon-to-be-completed new build: “I don’t feel that it would save me much time. I still have to feed [ration and hay] and bed the calves. I use a JFC milk trolley and teat feeders and find it works well for me. I can see that calves have drunk and are healthy.”
Since building the shed, cow numbers have increased by 30 head in the last four years, with Adam putting the finishing touches to a new calf shed on the farm, to further increase calf accommodation.











 This is a subscriber-only article
This is a subscriber-only article










SHARING OPTIONS: