Like on many farms, a calf shed was one of the final pieces to Darragh Callinan’s dairy jigsaw. Investments in slurry storage, cubicles and the milking parlour had all been undertaken in recent years, with a new 63ft x 40ft purpose-built calf shed completed last year, capable of holding circa 80 calves.
“Our older calf shed, even though it was open-fronted, could get very stuffy in mild weather and the year before we completed the new shed, we had a spike in health issues, with pneumonia being the main one. I was adamant building the new shed that we would have correct airflow throughout, with adequate air inlets and outlets.”
Darragh used space boarding on the side of the shed, combined with wind breaker.
“Aidan Kelly of ADPS designed the shed and felt that it may have been too exposed with just the space boarding, so he suggested combining it with the windbreaker. To his credit, it has worked really well, with no rain coming in from either side.”
A central ridge opening acts as an air outlet. One thing Darragh noted was that a small amount of rain can come through the outlet, and with the auto feeder located underneath it, protection of the feeder’s computer is required.
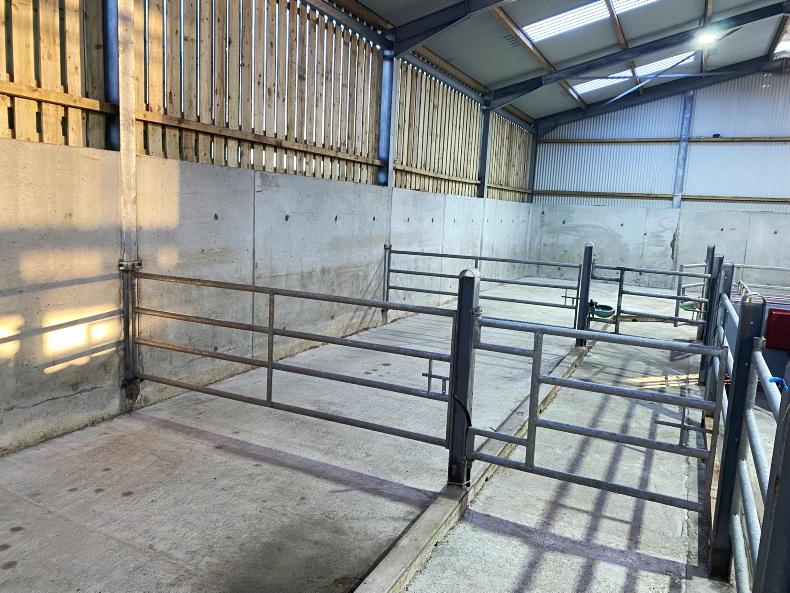
Wet and dry areas are split by a concrete plinth. No long gates have been installed in the shed, with Darragh opting for short gates to make moving calves between pens easier.
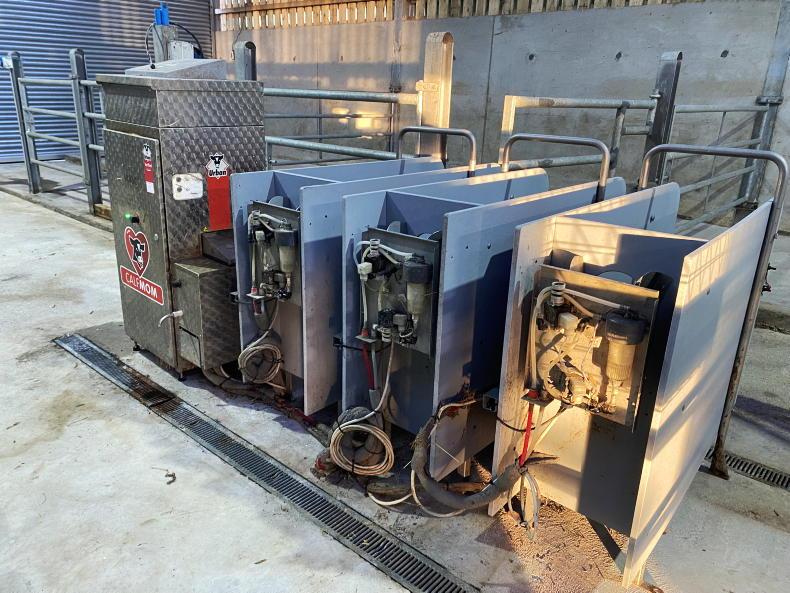
The three-station feeder is situated in the middle passage, with a drain for any washings installed around it.
Layout
The shed is designed for use with both teat feeders and an automatic calf feeder. Darragh removed a three-station calf feeder from an older shed and placed it in the new one.
“Drainage around the feeder in the old shed was always an issue. It can get quite messy around the feeder itself and it uses a lot of water to wash itself as well.’’
For this reason, a good network of effluent channels was built throughout the shed, but particularly concentrated around the milk stations.
Calves enter the shed through the roller doors at the front, with Darragh using sheep hurdles to temporarily divide the young calves into single units until he is confident they are suckling properly. From there, calves progress further into the shed, with replacement heifer calves placed on the automatic feeders and bull calves waiting on teat feeders until they are sold.
The replacement heifer calves are moved in to the L-shaped pen at the rear. All of the pens are separated by concrete plinths, with sewer pipes cut in half, with the rear area bedded and the front area left as a ‘wet’ area, with a 1:20 fall directing dirty water towards the effluent channels. Access for cleaning out is via roller doors at the front of the shed.
“People might think it [the bedded area] is on the narrow side for cleaning out, but with the wide bucket it’s just one push down and everything is gathered on the back wall. We can just use the scraper tractor to push the end piece from the heifer pen then,” explained Darragh.
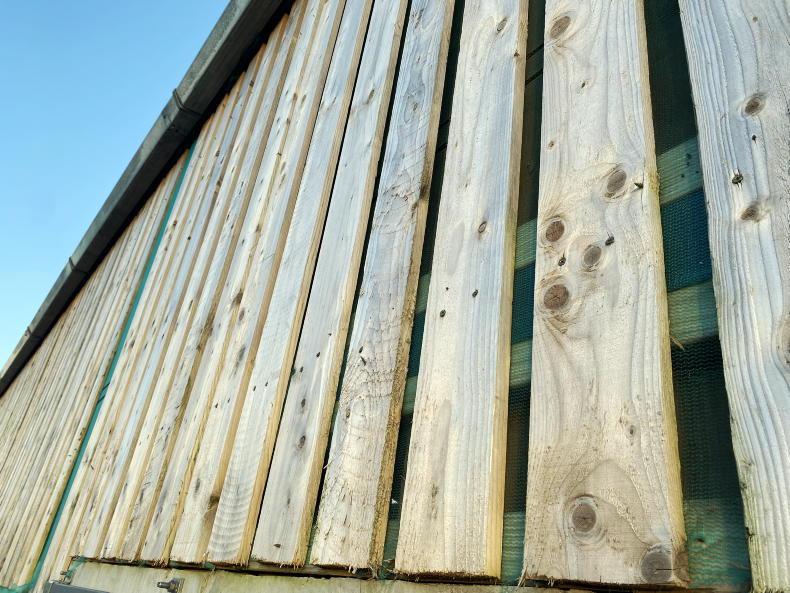
Space boarding commbined with wind breakers on the sides, allow ample fresh air in, but keeps rain out of the shed.
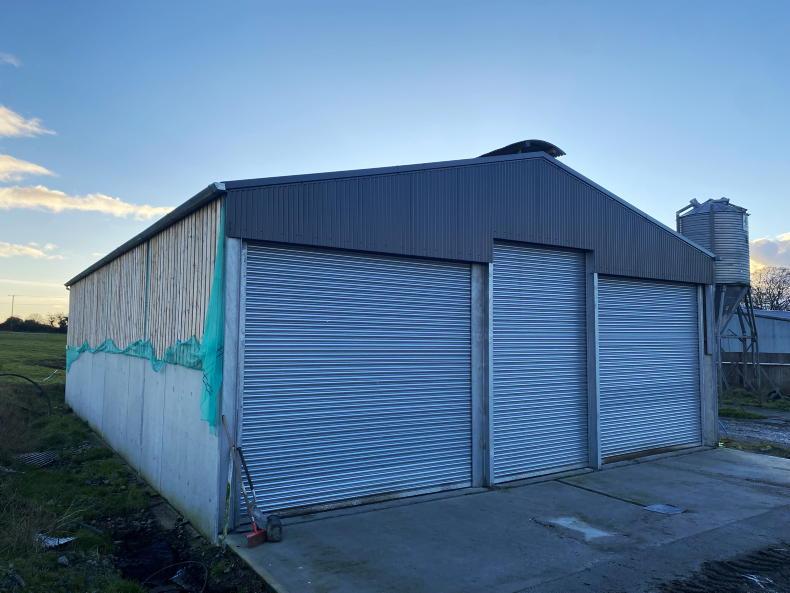
Three roller doors were installed on the front of the shed for safety and ease of access.
Kitchen area
At the rear, right-hand corner is a kitchen area for making milk replacer, washing equipment and a water storage area. Two IBC tanks are plumbed with ball cocks, to ensure they are filled when there isn’t significant pressure on water sources at milking and wash-down time. One tank has been plumbed in to the auto feeder, with the other used for mixing milk replacer and washing down the wet areas. The water for the calf feeder is softened, as the hard water on the farm had previously caused issues with the feeder.
Darragh has done a fantastic job kitting out the area and, as always, it’s the small things that catch the eye. A row of stop valves can be seen on the wall; each specific to a drinking bowl. If a bowl is leaking, the valve can be easily switched off until the problem is solved. An electric water heater has been installed, while a €110 wash-down pump Darragh sourced along with a long roll of hosing is available to wash down the wet areas. It’s Darragh’s plan to house the wash-down IBC outside, with peracetic acid in it to help keep areas disease free.
The floor of the kitchen area itself was poured separately, with any washings directed away from calf pens. Small fixtures of note throughout the house are the abundance of plugs to allow for heat lamps to be connected to any pen and a bird barrier placed on the eve outlet, making the shed fully bird proof when all doors are sealed. Darragh also opted for light H-irons as opposed to box sections for the uprights to hang gates off: “It’s something [the calf shed] that has been in the pipeline for a long time, so I wasn’t going to spare anything when going at it.’’
Along with all these additional features, the shed itself is TAMS II-spec, with clear roof lights supported by safety cages and galvanised structural steel throughout.
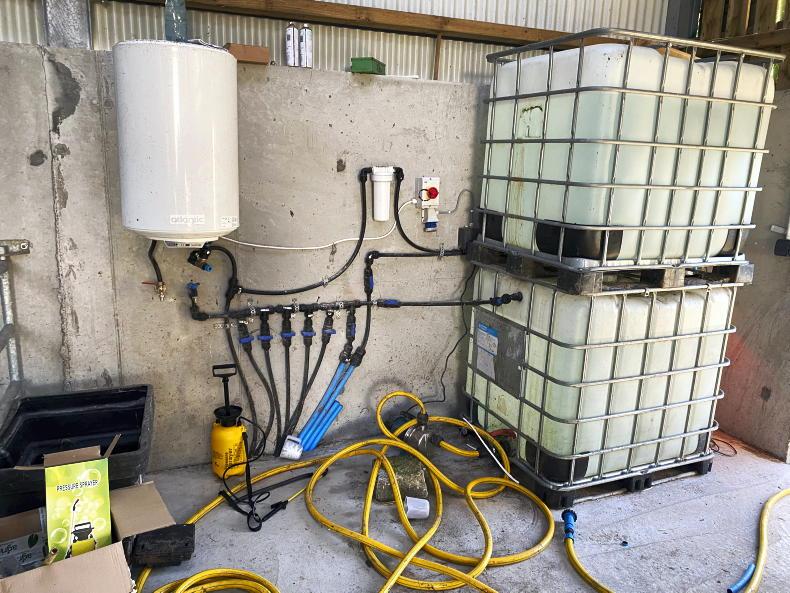
The kitchen area with the two IBC tanks, the trough cut off valves, water heater and wash down pump.
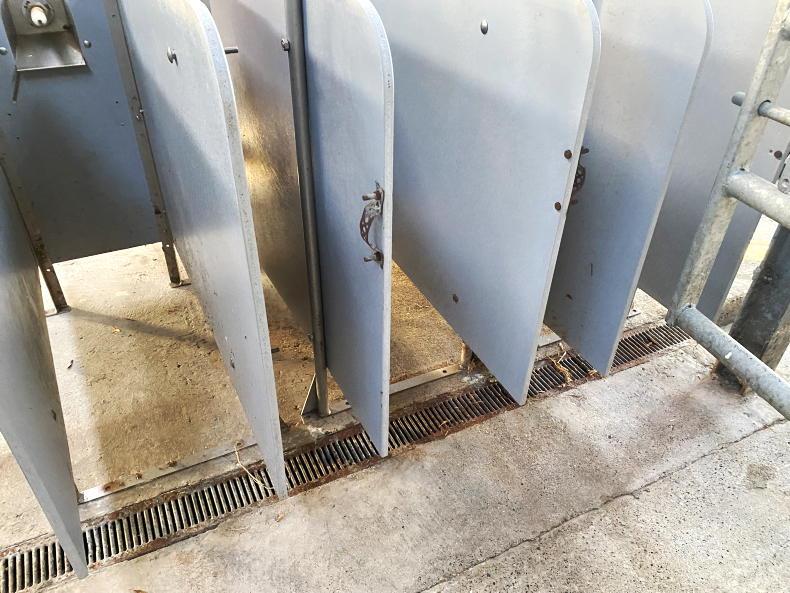
A large amount of drainage has been installed around the automatic calf feeders.
Like on many farms, a calf shed was one of the final pieces to Darragh Callinan’s dairy jigsaw. Investments in slurry storage, cubicles and the milking parlour had all been undertaken in recent years, with a new 63ft x 40ft purpose-built calf shed completed last year, capable of holding circa 80 calves.
“Our older calf shed, even though it was open-fronted, could get very stuffy in mild weather and the year before we completed the new shed, we had a spike in health issues, with pneumonia being the main one. I was adamant building the new shed that we would have correct airflow throughout, with adequate air inlets and outlets.”
Darragh used space boarding on the side of the shed, combined with wind breaker.
“Aidan Kelly of ADPS designed the shed and felt that it may have been too exposed with just the space boarding, so he suggested combining it with the windbreaker. To his credit, it has worked really well, with no rain coming in from either side.”
A central ridge opening acts as an air outlet. One thing Darragh noted was that a small amount of rain can come through the outlet, and with the auto feeder located underneath it, protection of the feeder’s computer is required.

Wet and dry areas are split by a concrete plinth. No long gates have been installed in the shed, with Darragh opting for short gates to make moving calves between pens easier.

The three-station feeder is situated in the middle passage, with a drain for any washings installed around it.
Layout
The shed is designed for use with both teat feeders and an automatic calf feeder. Darragh removed a three-station calf feeder from an older shed and placed it in the new one.
“Drainage around the feeder in the old shed was always an issue. It can get quite messy around the feeder itself and it uses a lot of water to wash itself as well.’’
For this reason, a good network of effluent channels was built throughout the shed, but particularly concentrated around the milk stations.
Calves enter the shed through the roller doors at the front, with Darragh using sheep hurdles to temporarily divide the young calves into single units until he is confident they are suckling properly. From there, calves progress further into the shed, with replacement heifer calves placed on the automatic feeders and bull calves waiting on teat feeders until they are sold.
The replacement heifer calves are moved in to the L-shaped pen at the rear. All of the pens are separated by concrete plinths, with sewer pipes cut in half, with the rear area bedded and the front area left as a ‘wet’ area, with a 1:20 fall directing dirty water towards the effluent channels. Access for cleaning out is via roller doors at the front of the shed.
“People might think it [the bedded area] is on the narrow side for cleaning out, but with the wide bucket it’s just one push down and everything is gathered on the back wall. We can just use the scraper tractor to push the end piece from the heifer pen then,” explained Darragh.

Space boarding commbined with wind breakers on the sides, allow ample fresh air in, but keeps rain out of the shed.

Three roller doors were installed on the front of the shed for safety and ease of access.
Kitchen area
At the rear, right-hand corner is a kitchen area for making milk replacer, washing equipment and a water storage area. Two IBC tanks are plumbed with ball cocks, to ensure they are filled when there isn’t significant pressure on water sources at milking and wash-down time. One tank has been plumbed in to the auto feeder, with the other used for mixing milk replacer and washing down the wet areas. The water for the calf feeder is softened, as the hard water on the farm had previously caused issues with the feeder.
Darragh has done a fantastic job kitting out the area and, as always, it’s the small things that catch the eye. A row of stop valves can be seen on the wall; each specific to a drinking bowl. If a bowl is leaking, the valve can be easily switched off until the problem is solved. An electric water heater has been installed, while a €110 wash-down pump Darragh sourced along with a long roll of hosing is available to wash down the wet areas. It’s Darragh’s plan to house the wash-down IBC outside, with peracetic acid in it to help keep areas disease free.
The floor of the kitchen area itself was poured separately, with any washings directed away from calf pens. Small fixtures of note throughout the house are the abundance of plugs to allow for heat lamps to be connected to any pen and a bird barrier placed on the eve outlet, making the shed fully bird proof when all doors are sealed. Darragh also opted for light H-irons as opposed to box sections for the uprights to hang gates off: “It’s something [the calf shed] that has been in the pipeline for a long time, so I wasn’t going to spare anything when going at it.’’
Along with all these additional features, the shed itself is TAMS II-spec, with clear roof lights supported by safety cages and galvanised structural steel throughout.

The kitchen area with the two IBC tanks, the trough cut off valves, water heater and wash down pump.

A large amount of drainage has been installed around the automatic calf feeders.












 This is a subscriber-only article
This is a subscriber-only article










SHARING OPTIONS: