When it comes to ventilation in both new and existing sheds, there are many areas in need of major improvement according to Jamie Robertson, who has been involved with livestock housing research and design in the UK for the past 30 years.
He said: “Around half of all naturally ventilated cattle buildings, both old and new, are not fit for purpose. I see as many new buildings that are throttling health and performance as I see old buildings and that makes me go mad – it’s really out of order.”
Jamie has seen particular issues when it comes to housing for calves: “Now finally people are realising that youngstock are worth looking after as opposed to keeping them in crap sheds.
Listen to "Farm buildings expert Jamie Robertson highlights his top five issues with Irish sheds" on Spreaker.
“I am seeing people trying really hard to get the buildings right but because the basic understanding of what a calf needs isn’t there, they are heavily influenced by what builders build. Unfortunately, I would say that builders know less about this now than they did 20 years ago, because 20 years ago they had a certain amount of access to guidance on farm building design.”
However, it is important not to create problems if none exist, said Jamie: “I come from an animal health background. I’m not a buildings man. The animal is the system and if the system is working properly and animals are growing well and you are not using a lot of medicines then it must be alright.”
Key areas
When it comes to designing a shed, no matter what type of stock it is catering for, there are three key aspects we are trying to control – moisture, wind speed and fresh air.
“When I am looking at existing buildings I couldn’t care less what it looks like, I care about how it works. I look at moisture, fresh air and air speed, these are the three environmental variants,” Jamie explains. “Look at the symptoms and the solution, what are the problems in your shed?
“The issues are generally too much moisture in a shed and too little fresh air. When it comes to air speed it can either be too much or too little. If we have too little air speed then we don’t have any fresh air so there is a balance there.”
Inlet ventilation
Inlet ventilation has a major part to play when it comes to controlling the three key areas highlighted above, and farmers have several options for this. However, Jamie stresses that the first thing farmers should do is calculate how much of an inlet they need: “Farmers should be designing ventilation requirements based on the livestock.”
As a rough guide, fast-growing and adult cattle require an outlet of 0.1m2. This can be modified depending on the weight of the cattle, stocking density and roof pitch of the shed. For inlets, the guide is that they are at least twice, and ideally four times, the calculated outlet sizes.
“Look at how many animals are in the building and how much ventilation, inlet and outlet that they need. So the question is how much do I need? If we say a shed needs 18m2 of inlet area, as an example, this would then be split evenly between the two sides of the shed, so we are designing each side to provide 9m2 of inlet,” according to Jamie.
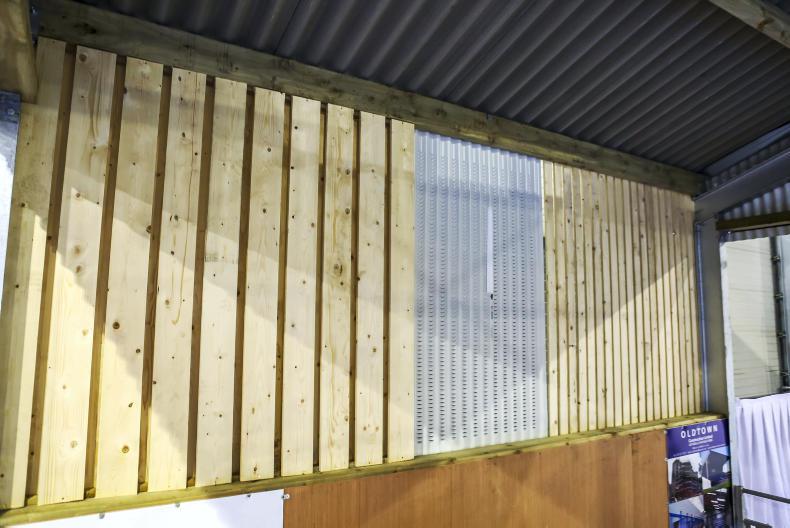
From left to right: Yorkshire boarding, vented sheeting and spaced boarding. Yorkshire boarding presents a good option for the side of the building where the prevailing wind is hitting.
“The next bit is to decide how to deliver it. If we have a shed that is 30m long and we leave a gap underneath the eaves that is 0.3m deep, that gives us 9m2 of an opening in total. How long did it take us to work that out?”
However, for exposed sites, leaving a gap underneath the eaves will not always be an option so farmers can look towards vented sheeting, spaced boarding or Yorkshire boarding to ensure sufficient controlled air moves into the shed.
It is important for farmers to know the difference between spaced boarding and Yorkshire boarding. As shown in Figure 1, they are not the same thing, as many believe.

Spaced boarding is made up of a single line of boards while Yorkshire boarding is made up of a double row of boards.
Spaced boarding is made up of a single line of boards with a gap no larger than 25mm left between the boards. Depending on the size of the boards used, it can affect the void area that air can move through.
You do not want to make the gap larger than 25mm with spaced boarding. At 25mm, the wind will hit the boards at the side of the gap, causing turbulence across the entire gap. This will slow down the air speed. If you have a larger gap, the turbulence will not be able to slow down the wind at the centre of the gap, meaning you are no longer controlling the air moving through your shed.
“Adult cattle will lose condition and it is air speed not wind temperature that will do the damage,” said Jamie. “For every 2m/s air speed is above 0.5m/s then it is worth -9°C in wind chill. Once it gets to this time of the year it gets down to 5°C. It’s not that cold of a temperature but if you get 5°C and 4m/s, dry cows will be below their lower critical temperature even though their lower critical temperature is -15°C.”
Jamie explains: “The general rule is that as soon as the hole goes over 1in (25mm) wide then we lose control of the airspeed. If we have a 6in board (150mm) and a 1in gap (25mm), then we have 14% void. And if I don’t have enough height between the top of the wall and the roof then I can go for a smaller board and therefore a bigger void area.”
For example, a 100mm board and a 25mm gap will give a void area of 20%. If we want to increase ventilation still we can use a 75mm board and a 25mm gap, this gives us a void area of 25%.
In the example above, we want 9m2 of inlet ventilation on either side of our shed. If we use the spaced board with 100mm boards and the 25mm gaps for 1.5m deep from the eaves along a 30m shed it gives us an area of 45m2.
Using these size boards we have a 20% void area, which means we have a void area of 9m2 (45m2 x 20%).
“It is that easy to calculate the amount of inlet ventilation you have,” says Jamie.
Yorkshire boarding provides another option to farmers and is especially useful for the side of the shed that the prevailing wind is hitting. If the prevailing wind on an exposed site is hitting spaced boarding, then driving rain may get through, so it is something to be conscious of. It may be particularly useful for calf housing.

Yorkshire boarding presents a good option for the side of a building where the prevailing wind is hitting.
Yorkshire boarding is made up of two rows of vertical boards offset on either side of a purlin. The inside boards are positioned at the centre of the gaps between the outside boards. This will still allow air into the shed but will prevent driving rain from getting in and potentially causing wet bedding.
When it comes to Yorkshire boarding, there are some measurements to be aware of. Firstly the maximum gap that can be left between the two lines of boards is 50mm. If this is any larger, rain may be able to get through. The recommendation is to use a 150mm board and a 40mm gap. Using this design will still provide a 20% void area in your boarding.
The option used in many buildings to provide inlet ventilation is vented sheeting. It is important to note that not all vented sheeting is the same. Work carried out by Teagasc farm buildings specialist Tom Ryan identified that the void area in vented sheeting can vary from 5% to 18%. The higher void ratio would not generally be used, with vented sheeting with a void ratio of 12% to 13% more common.

To remove vented sheeting, supply and fit Yorkshire boarding costs roughly €70/linear meter, for two metres high of boarding.
Jamie has seen farmers in the UK move away from using vented sheeting: “If vented sheeting is of low porosity, and we would commonly have sheeting in the UK where there is less than 5% of it is an actual hole, it doesn’t actually supply enough inlet area. It’s great on a dirty night – it will slow the air down and keep the air out – but it is not competent to provide enough inlet ventilation.
“If the vented sheeting worked well then you wouldn’t need a gap above it [to let air in]. I don’t have any problems with gaps above sheeting as long as they are protected with an overhang, especially in exposed areas. But I would ask why don’t we just design it right to start with.”
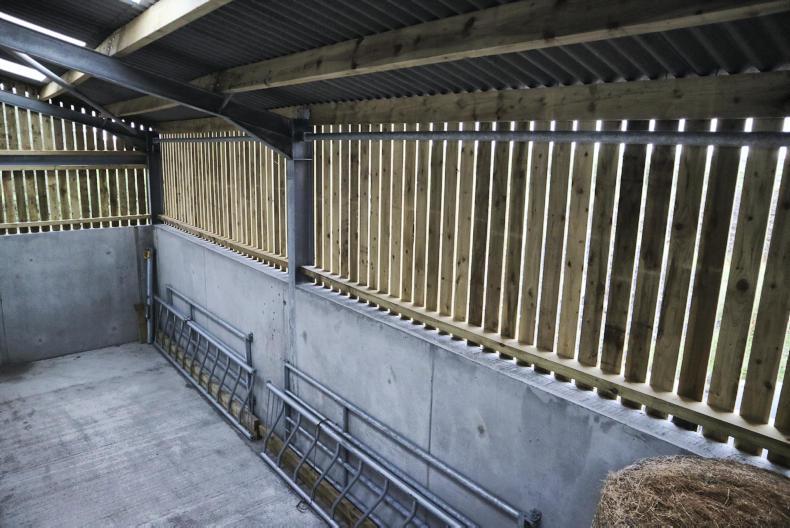
To remove vented sheeting, supply and fit spaced boarding costs roughly €50/linear metre for two metres high of boarding.
Jamie has also seen people trying to improve ventilation by leaving doors of sheds open, a practice he does not agree with: “You see too many people ventilate the buildings by opening the doors. To me, this shows a bad design. You won’t get out of the bed at 3am to close the doors again if the weather is bad.
“Why don’t you design it to work from the first day? Ireland needs more Yorkshire board and spaced board. Builders love vented sheeting because they are easier to install and look the part but they can damage performance forever,” according to Jamie.
If we look at our earlier example of a 30m long shed with 1.5m for inlet ventilation directly below the eaves, if the decision is made to install vented sheeting with a void area of 12%, then this would mean that there is 5.4m2 of inlet ventilation, while if vented sheeting with a void area of 5% was used it would provide 3m2 of inlet ventilation. This is in stark contrast to the 9m2 of inlet ventilation provided by some spaced boarding with a 20% void ratio.
When it comes to shed design in Ireland, outlet ventilation design is usually not an issue. That said, some farmers still choose to build sheds with a closed roof, without an outlet for stale air. Adequate ventilation will help to move stale air away from cattle quickly. This helps to move away bacteria and viruses that can cause disease, such as pneumonia.
Ventilation will be driven by wind for 80-90% of the year. However, for the remainder of the time you will be depending on the stack effect to ensure you have fresh air entering the shed. The stack effect occurs as heat is generated by the livestock in the shed. This will rise up and through the outlet at the top of the shed. This will in turn pull fresh air in through the side inlets of the shed at a lower level. If the stale air cannot leave the shed, then the fresh air cannot be pulled in.
“To have the stack effect, then you need a hole in the roof,” said Jamie. “Some people will be hilarious when it comes to moisture. They won’t have a hole in the roof because they think too much moisture will get in, so let’s do the figures. If you have 100 adult cattle, and need 0.1m2 of an outlet per animal, then you need a hole in the roof that is 10m2. So if the rainfall is 2,000mm a year, let’s not shy away from that. Imagine it all comes in because you have a badly designed ridge cap – that would be 20m3 of rainfall per year. Now let’s say each of your 100 strong cattle would produce 60 litres of moisture each day, that’s 6m3. So in three or four days those cattle will have turned over the same amount of moisture as could come in through the roof over the entire year, if the outlet was designed poorly.”
Jamie continues: “What I am trying to get people to see is the benefit of a hole in the roof for outlet ventilation.”
Travelling around Ireland, Jamie has identified issues he repeatedly sees on farms: “Number one for me is that you need to open those sheds up but protect them from the wind and the rain. It sounds a conflict there but that is what you have to do. You have many sheds that are too tight, too tight on the sidewall and they need to be opened up but in such a way that we don’t get too much moisture in the building.”
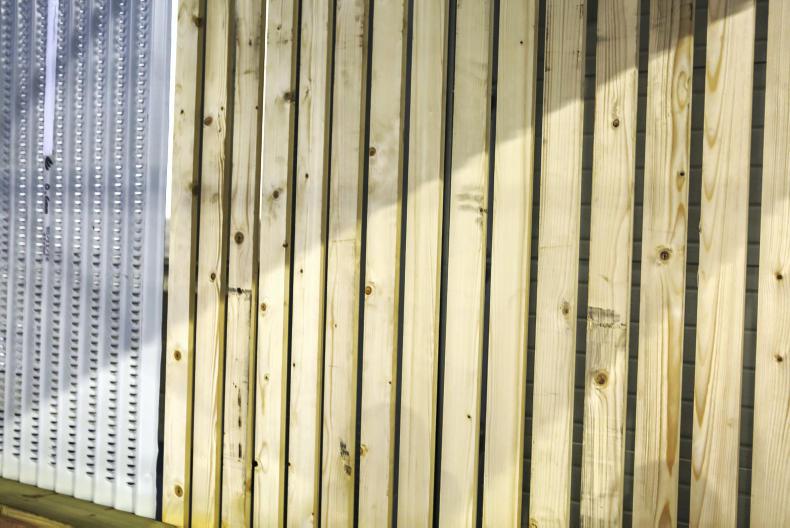
Spaced boarding erected to the Department specifications where a 75mm board is used with 25mm gaps.
He continued: “What you need is Yorkshire boarding, not vented sheeting. If you don’t open up the building on the southwest side what you are also saying is that I don’t want free ventilation for 50% to 60% of the year and that’s just daft, that’s completely daft.
Going for grant
Currently the Department does not differentiate between spaced boarding (pictured) and Yorkshire boarding but we are engaging with them to try to update the specifications. Currently they define spaced boarding and Yorkshire boarding as boards of no more than 75mm wide with a gap of 25mm. This is just something to be mindful of if using spaced boarding on a shed that is being constructed through TAMS.
When it comes to ventilation in both new and existing sheds, there are many areas in need of major improvement according to Jamie Robertson, who has been involved with livestock housing research and design in the UK for the past 30 years.
He said: “Around half of all naturally ventilated cattle buildings, both old and new, are not fit for purpose. I see as many new buildings that are throttling health and performance as I see old buildings and that makes me go mad – it’s really out of order.”
Jamie has seen particular issues when it comes to housing for calves: “Now finally people are realising that youngstock are worth looking after as opposed to keeping them in crap sheds.
Listen to "Farm buildings expert Jamie Robertson highlights his top five issues with Irish sheds" on Spreaker.
“I am seeing people trying really hard to get the buildings right but because the basic understanding of what a calf needs isn’t there, they are heavily influenced by what builders build. Unfortunately, I would say that builders know less about this now than they did 20 years ago, because 20 years ago they had a certain amount of access to guidance on farm building design.”
However, it is important not to create problems if none exist, said Jamie: “I come from an animal health background. I’m not a buildings man. The animal is the system and if the system is working properly and animals are growing well and you are not using a lot of medicines then it must be alright.”
Key areas
When it comes to designing a shed, no matter what type of stock it is catering for, there are three key aspects we are trying to control – moisture, wind speed and fresh air.
“When I am looking at existing buildings I couldn’t care less what it looks like, I care about how it works. I look at moisture, fresh air and air speed, these are the three environmental variants,” Jamie explains. “Look at the symptoms and the solution, what are the problems in your shed?
“The issues are generally too much moisture in a shed and too little fresh air. When it comes to air speed it can either be too much or too little. If we have too little air speed then we don’t have any fresh air so there is a balance there.”
Inlet ventilation
Inlet ventilation has a major part to play when it comes to controlling the three key areas highlighted above, and farmers have several options for this. However, Jamie stresses that the first thing farmers should do is calculate how much of an inlet they need: “Farmers should be designing ventilation requirements based on the livestock.”
As a rough guide, fast-growing and adult cattle require an outlet of 0.1m2. This can be modified depending on the weight of the cattle, stocking density and roof pitch of the shed. For inlets, the guide is that they are at least twice, and ideally four times, the calculated outlet sizes.
“Look at how many animals are in the building and how much ventilation, inlet and outlet that they need. So the question is how much do I need? If we say a shed needs 18m2 of inlet area, as an example, this would then be split evenly between the two sides of the shed, so we are designing each side to provide 9m2 of inlet,” according to Jamie.

From left to right: Yorkshire boarding, vented sheeting and spaced boarding. Yorkshire boarding presents a good option for the side of the building where the prevailing wind is hitting.
“The next bit is to decide how to deliver it. If we have a shed that is 30m long and we leave a gap underneath the eaves that is 0.3m deep, that gives us 9m2 of an opening in total. How long did it take us to work that out?”
However, for exposed sites, leaving a gap underneath the eaves will not always be an option so farmers can look towards vented sheeting, spaced boarding or Yorkshire boarding to ensure sufficient controlled air moves into the shed.
It is important for farmers to know the difference between spaced boarding and Yorkshire boarding. As shown in Figure 1, they are not the same thing, as many believe.

Spaced boarding is made up of a single line of boards while Yorkshire boarding is made up of a double row of boards.
Spaced boarding is made up of a single line of boards with a gap no larger than 25mm left between the boards. Depending on the size of the boards used, it can affect the void area that air can move through.
You do not want to make the gap larger than 25mm with spaced boarding. At 25mm, the wind will hit the boards at the side of the gap, causing turbulence across the entire gap. This will slow down the air speed. If you have a larger gap, the turbulence will not be able to slow down the wind at the centre of the gap, meaning you are no longer controlling the air moving through your shed.
“Adult cattle will lose condition and it is air speed not wind temperature that will do the damage,” said Jamie. “For every 2m/s air speed is above 0.5m/s then it is worth -9°C in wind chill. Once it gets to this time of the year it gets down to 5°C. It’s not that cold of a temperature but if you get 5°C and 4m/s, dry cows will be below their lower critical temperature even though their lower critical temperature is -15°C.”
Jamie explains: “The general rule is that as soon as the hole goes over 1in (25mm) wide then we lose control of the airspeed. If we have a 6in board (150mm) and a 1in gap (25mm), then we have 14% void. And if I don’t have enough height between the top of the wall and the roof then I can go for a smaller board and therefore a bigger void area.”
For example, a 100mm board and a 25mm gap will give a void area of 20%. If we want to increase ventilation still we can use a 75mm board and a 25mm gap, this gives us a void area of 25%.
In the example above, we want 9m2 of inlet ventilation on either side of our shed. If we use the spaced board with 100mm boards and the 25mm gaps for 1.5m deep from the eaves along a 30m shed it gives us an area of 45m2.
Using these size boards we have a 20% void area, which means we have a void area of 9m2 (45m2 x 20%).
“It is that easy to calculate the amount of inlet ventilation you have,” says Jamie.
Yorkshire boarding provides another option to farmers and is especially useful for the side of the shed that the prevailing wind is hitting. If the prevailing wind on an exposed site is hitting spaced boarding, then driving rain may get through, so it is something to be conscious of. It may be particularly useful for calf housing.

Yorkshire boarding presents a good option for the side of a building where the prevailing wind is hitting.
Yorkshire boarding is made up of two rows of vertical boards offset on either side of a purlin. The inside boards are positioned at the centre of the gaps between the outside boards. This will still allow air into the shed but will prevent driving rain from getting in and potentially causing wet bedding.
When it comes to Yorkshire boarding, there are some measurements to be aware of. Firstly the maximum gap that can be left between the two lines of boards is 50mm. If this is any larger, rain may be able to get through. The recommendation is to use a 150mm board and a 40mm gap. Using this design will still provide a 20% void area in your boarding.
The option used in many buildings to provide inlet ventilation is vented sheeting. It is important to note that not all vented sheeting is the same. Work carried out by Teagasc farm buildings specialist Tom Ryan identified that the void area in vented sheeting can vary from 5% to 18%. The higher void ratio would not generally be used, with vented sheeting with a void ratio of 12% to 13% more common.

To remove vented sheeting, supply and fit Yorkshire boarding costs roughly €70/linear meter, for two metres high of boarding.
Jamie has seen farmers in the UK move away from using vented sheeting: “If vented sheeting is of low porosity, and we would commonly have sheeting in the UK where there is less than 5% of it is an actual hole, it doesn’t actually supply enough inlet area. It’s great on a dirty night – it will slow the air down and keep the air out – but it is not competent to provide enough inlet ventilation.
“If the vented sheeting worked well then you wouldn’t need a gap above it [to let air in]. I don’t have any problems with gaps above sheeting as long as they are protected with an overhang, especially in exposed areas. But I would ask why don’t we just design it right to start with.”

To remove vented sheeting, supply and fit spaced boarding costs roughly €50/linear metre for two metres high of boarding.
Jamie has also seen people trying to improve ventilation by leaving doors of sheds open, a practice he does not agree with: “You see too many people ventilate the buildings by opening the doors. To me, this shows a bad design. You won’t get out of the bed at 3am to close the doors again if the weather is bad.
“Why don’t you design it to work from the first day? Ireland needs more Yorkshire board and spaced board. Builders love vented sheeting because they are easier to install and look the part but they can damage performance forever,” according to Jamie.
If we look at our earlier example of a 30m long shed with 1.5m for inlet ventilation directly below the eaves, if the decision is made to install vented sheeting with a void area of 12%, then this would mean that there is 5.4m2 of inlet ventilation, while if vented sheeting with a void area of 5% was used it would provide 3m2 of inlet ventilation. This is in stark contrast to the 9m2 of inlet ventilation provided by some spaced boarding with a 20% void ratio.
When it comes to shed design in Ireland, outlet ventilation design is usually not an issue. That said, some farmers still choose to build sheds with a closed roof, without an outlet for stale air. Adequate ventilation will help to move stale air away from cattle quickly. This helps to move away bacteria and viruses that can cause disease, such as pneumonia.
Ventilation will be driven by wind for 80-90% of the year. However, for the remainder of the time you will be depending on the stack effect to ensure you have fresh air entering the shed. The stack effect occurs as heat is generated by the livestock in the shed. This will rise up and through the outlet at the top of the shed. This will in turn pull fresh air in through the side inlets of the shed at a lower level. If the stale air cannot leave the shed, then the fresh air cannot be pulled in.
“To have the stack effect, then you need a hole in the roof,” said Jamie. “Some people will be hilarious when it comes to moisture. They won’t have a hole in the roof because they think too much moisture will get in, so let’s do the figures. If you have 100 adult cattle, and need 0.1m2 of an outlet per animal, then you need a hole in the roof that is 10m2. So if the rainfall is 2,000mm a year, let’s not shy away from that. Imagine it all comes in because you have a badly designed ridge cap – that would be 20m3 of rainfall per year. Now let’s say each of your 100 strong cattle would produce 60 litres of moisture each day, that’s 6m3. So in three or four days those cattle will have turned over the same amount of moisture as could come in through the roof over the entire year, if the outlet was designed poorly.”
Jamie continues: “What I am trying to get people to see is the benefit of a hole in the roof for outlet ventilation.”
Travelling around Ireland, Jamie has identified issues he repeatedly sees on farms: “Number one for me is that you need to open those sheds up but protect them from the wind and the rain. It sounds a conflict there but that is what you have to do. You have many sheds that are too tight, too tight on the sidewall and they need to be opened up but in such a way that we don’t get too much moisture in the building.”

Spaced boarding erected to the Department specifications where a 75mm board is used with 25mm gaps.
He continued: “What you need is Yorkshire boarding, not vented sheeting. If you don’t open up the building on the southwest side what you are also saying is that I don’t want free ventilation for 50% to 60% of the year and that’s just daft, that’s completely daft.
Going for grant
Currently the Department does not differentiate between spaced boarding (pictured) and Yorkshire boarding but we are engaging with them to try to update the specifications. Currently they define spaced boarding and Yorkshire boarding as boards of no more than 75mm wide with a gap of 25mm. This is just something to be mindful of if using spaced boarding on a shed that is being constructed through TAMS.









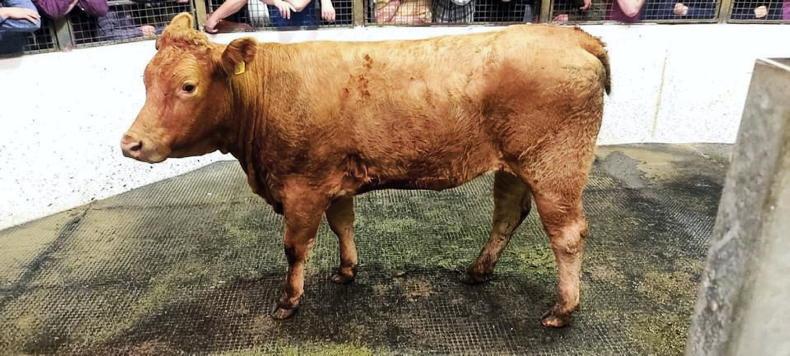
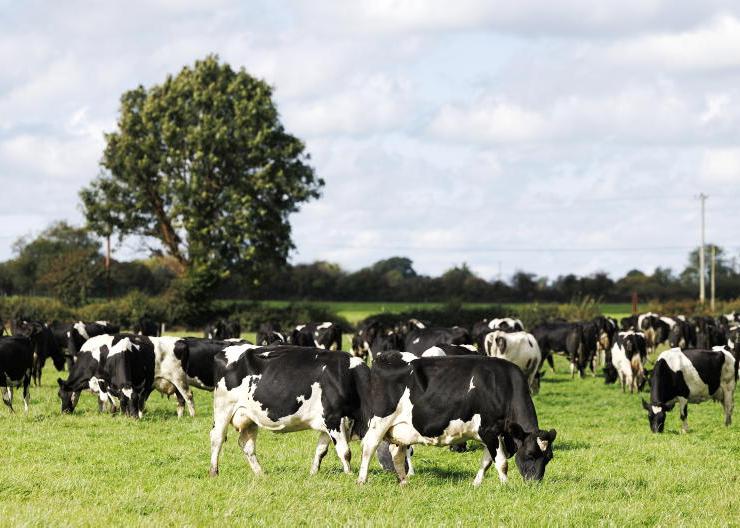
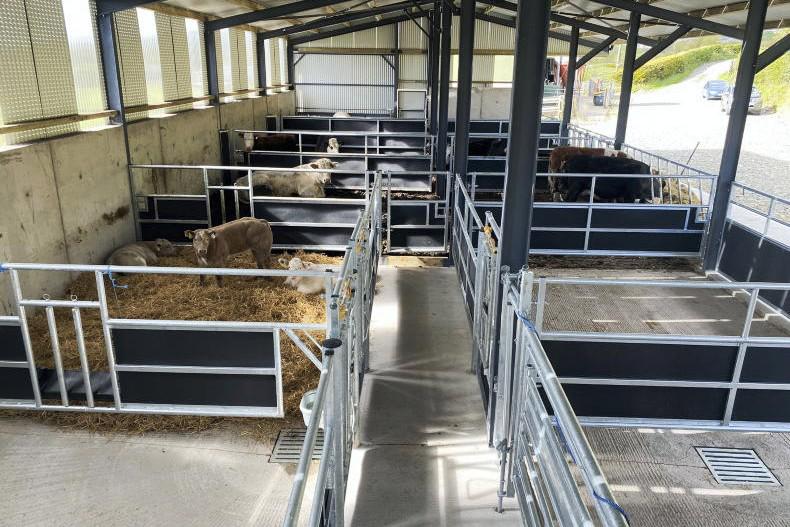

SHARING OPTIONS